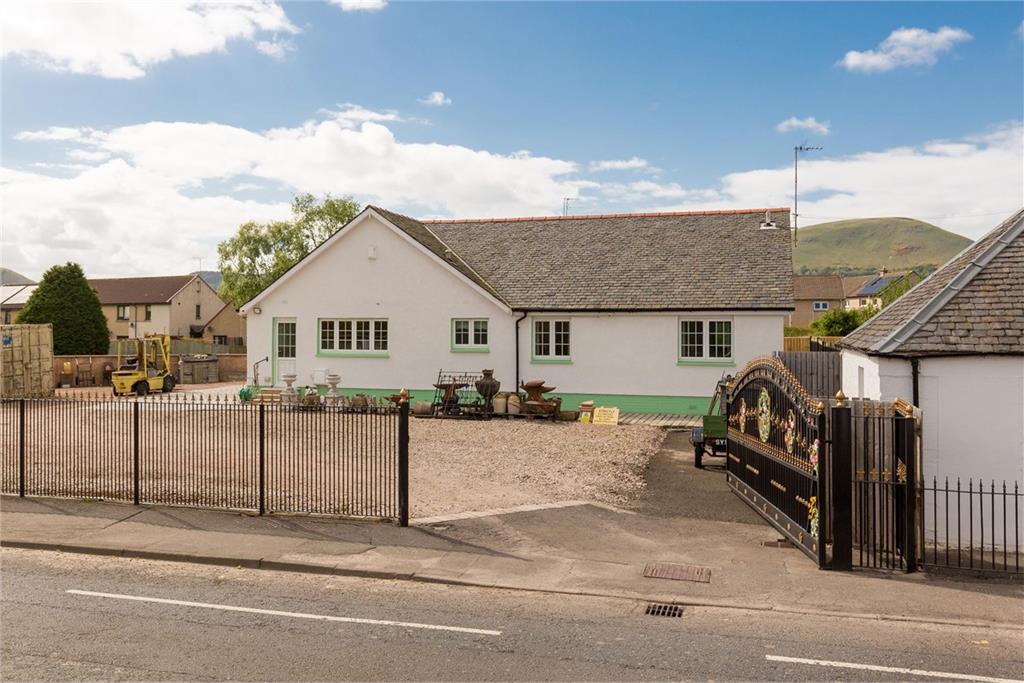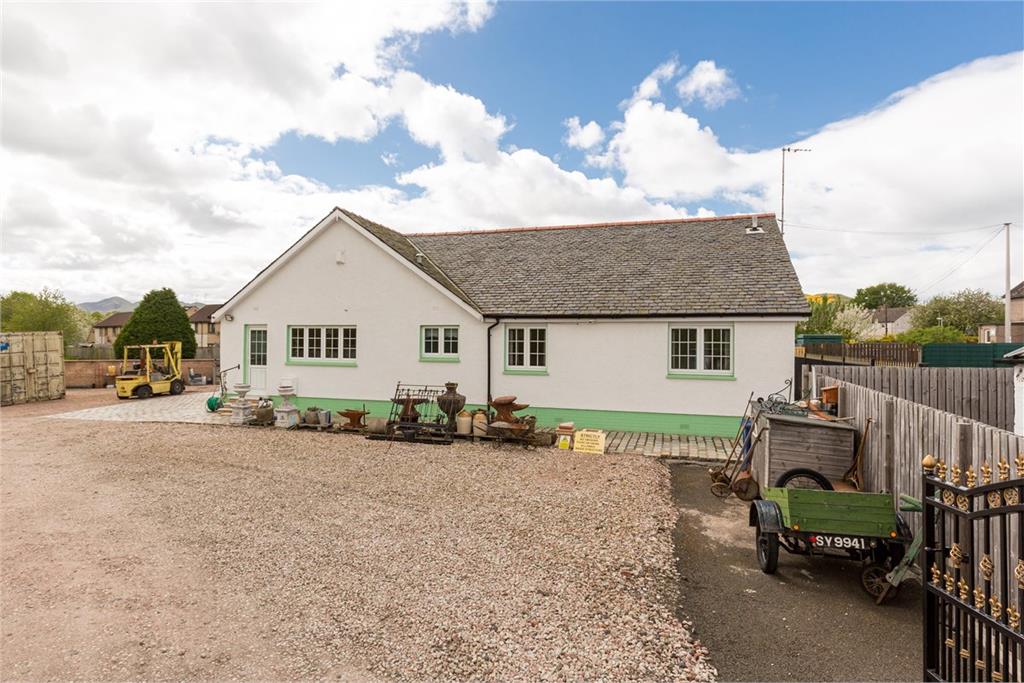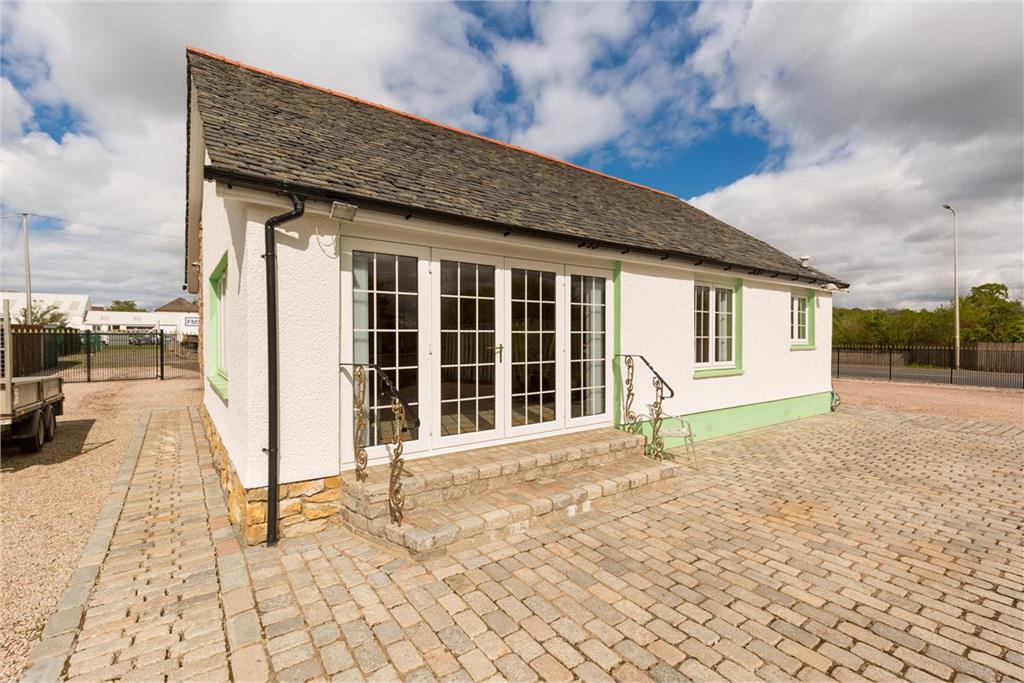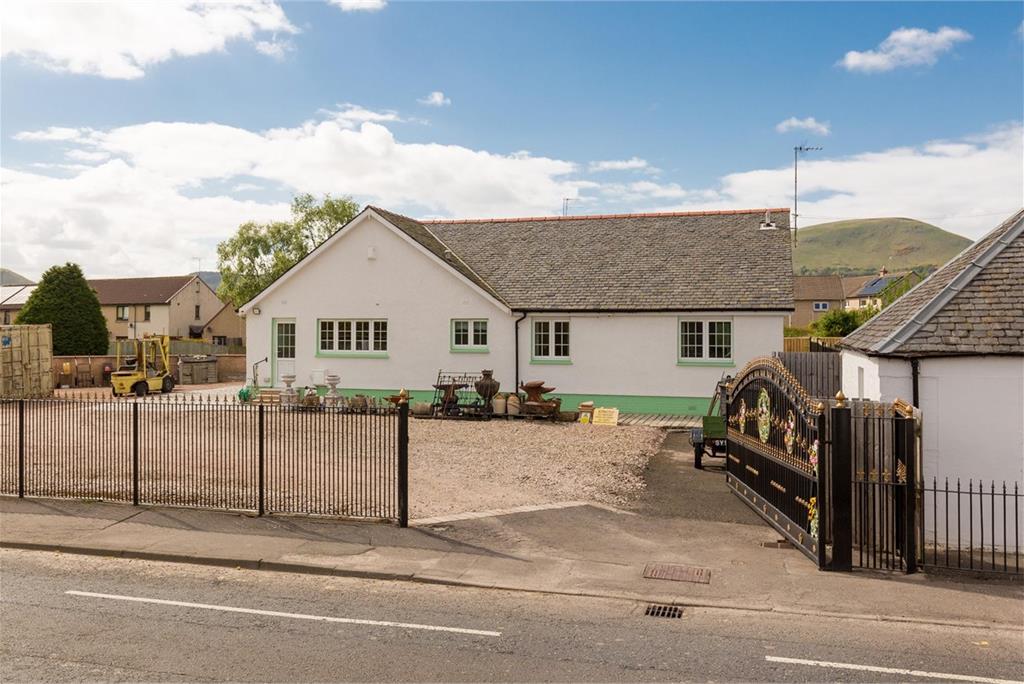4 bed detached house for sale in Bilston
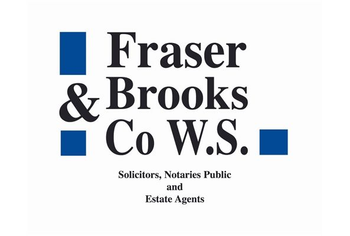
Characterised by light-filled, well-presented, and spacious interiors, this four-bedroom detached family home in the small Midlothian village of Bilston promises buyers a peaceful and comfortable lifestyle. Welcomed by a gated gravel driveway, French doors usher you into an entrance vestibule and then a carpeted hallway. To the right, a generously proportioned and light-filled living and dining room benefits from French doors opening to the south-west-facing paved garden. Ideal for family living, relaxation, and entertaining it features handsome wooden flooring and a neutral colour palette. The well-appointed and spacious kitchen with driveway access, showcases oak-effect under-base-lit wall and floor units, a tiled splashback, smooth grey worktops, and integrated appliances including a gas hob, eye-level grill, oven, and extractor hood. There are four east and west-facing carpeted double bedrooms, all of which feature built-in wardrobes, and the principal is enhanced by an en-suite shower room. The remaining bedrooms share access to a family bathroom equipped with a WC, washbasin built into vanity, and corner bath. Externally, the garden features low-maintenance paving and decorative stones.
-
Entrance Vestibule
French doors usher you into an entrance vestibule and then a carpeted hallway.
-
Living room/Dining room
7.67 m X 5.64 m / 25'2" X 18'6"
, a generously proportioned and light-filled living and dining room benefits from French doors opening to the south-west-facing paved garden. Ideal for family living, relaxation, and entertaining it features handsome wooden flooring and a neutral colour palette.
-
Kitchen
5.97 m X 3.02 m / 19'7" X 9'11"
The well-appointed and spacious kitchen with driveway access, showcases oak-effect under-base-lit wall and floor units, a tiled splashback, smooth grey worktops, and integrated appliances including a gas hob, eye-level grill, oven, and extractor hood.
-
Bedroom 1
4.04 m X 3.38 m / 13'3" X 11'1"
Double bedroom with built-in wardrobe and enhanced by an en-suite shower room.
-
Bedroom 2
3.68 m X 3.02 m / 12'1" X 9'11"
Double Bedroom with built-in wardrobe.
-
Bedroom 3
3.43 m X 2.39 m / 11'3" X 7'10"
Double Bedroom with built-in wardrobes
-
Bedroom 4
3 m X 2.77 m / 9'10" X 9'1"
Double bedroom with built-in wardrobes
-
Outside
Externally. the garden features low-maintenace paving and decorative stones.
Marketed by
-
Fraser Brooks & Co
-
0131 253 2690
-
45 Frederick Street, Edinburgh, EH2 1ES
-
Property reference: E493261
-
School Catchments For Property*
Midlothian at a glance*
-
Average selling price
£282,698
-
Median time to sell
26 days
-
Average % of Home Report achieved
100.6%
-
Most popular property type
2 bedroom house
