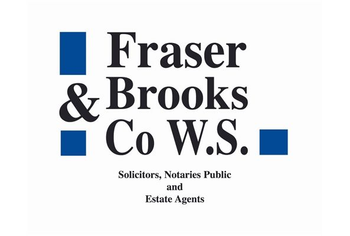Carnethy View, Bilston, Roslin, EH25 9SQ
Offers Over £610,000 | 4 Bed House - Detached with 1 Reception Room
Ref: E493261
Description
Characterised by light-filled, well-presented, and spacious interiors, this four-bedroom detached family home in the small Midlothian village of Bilston promises buyers a peaceful and comfortable lifestyle. Welcomed by a gated gravel driveway, French doors usher you into an entrance vestibule and then a carpeted hallway. To the right, a generously proportioned and light-filled living and dining room benefits from French doors opening to the south-west-facing paved garden. Ideal for family living, relaxation, and entertaining it features handsome wooden flooring and a neutral colour palette. The well-appointed and spacious kitchen with driveway access, showcases oak-effect under-base-lit wall and floor units, a tiled splashback, smooth grey worktops, and integrated appliances including a gas hob, eye-level grill, oven, and extractor hood. There are four east and west-facing carpeted double bedrooms, all of which feature built-in wardrobes, and the principal is enhanced by an en-suite shower room. The remaining bedrooms share access to a family bathroom equipped with a WC, washbasin built into vanity, and corner bath. Externally, the garden features low-maintenance paving and decorative stones.
-
Entrance Vestibule
French doors usher you into an entrance vestibule and then a carpeted hallway. -
Living room/Dining room
( 7.67 m X 5.64 m / 25'2" X 18'6" ), a generously proportioned and light-filled living and dining room benefits from French doors opening to the south-west-facing paved garden. Ideal for family living, relaxation, and entertaining it features handsome wooden flooring and a neutral colour palette. -
Kitchen
( 5.97 m X 3.02 m / 19'7" X 9'11" )The well-appointed and spacious kitchen with driveway access, showcases oak-effect under-base-lit wall and floor units, a tiled splashback, smooth grey worktops, and integrated appliances including a gas hob, eye-level grill, oven, and extractor hood. -
Bedroom 1
( 4.04 m X 3.38 m / 13'3" X 11'1" )Double bedroom with built-in wardrobe and enhanced by an en-suite shower room. -
Bedroom 2
( 3.68 m X 3.02 m / 12'1" X 9'11" )Double Bedroom with built-in wardrobe. -
Bedroom 3
( 3.43 m X 2.39 m / 11'3" X 7'10" )Double Bedroom with built-in wardrobes -
Bedroom 4
( 3 m X 2.77 m / 9'10" X 9'1" )Double bedroom with built-in wardrobes -
Outside
Externally. the garden features low-maintenace paving and decorative stones.
Viewing times
Telephone Solicitors 0131 253 2690
View location on a map


Marketed by
Fraser Brooks & Co
45 Frederick Street, Edinburgh, EH2 1ES
Tel: 0131 253 2690
Fax: 0131 220 0651
Web: http://www.fraserbrooks.com
















