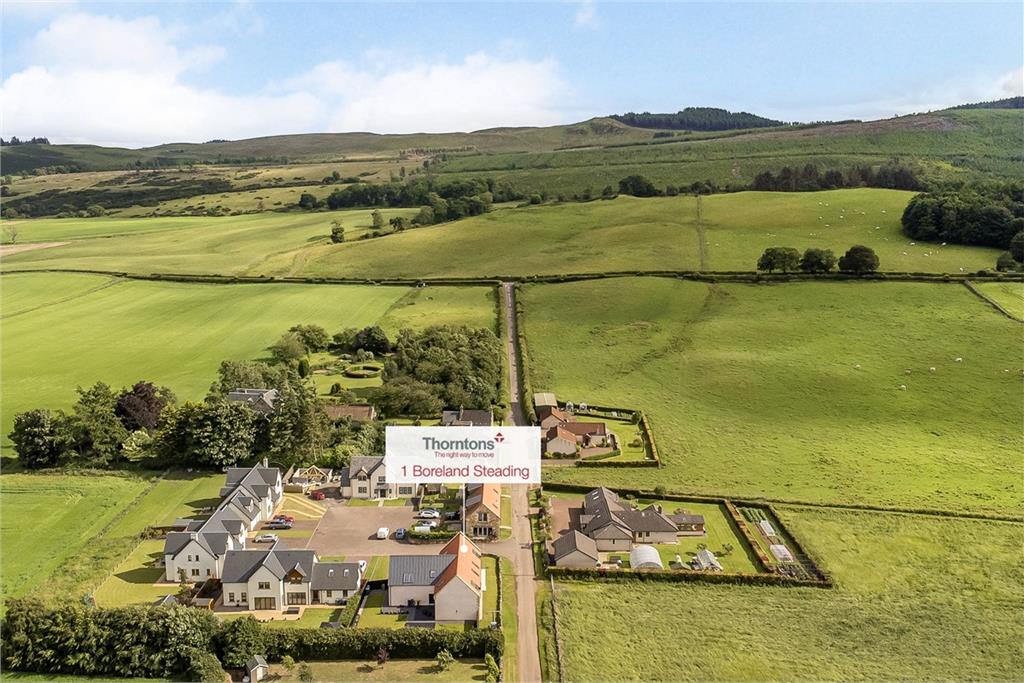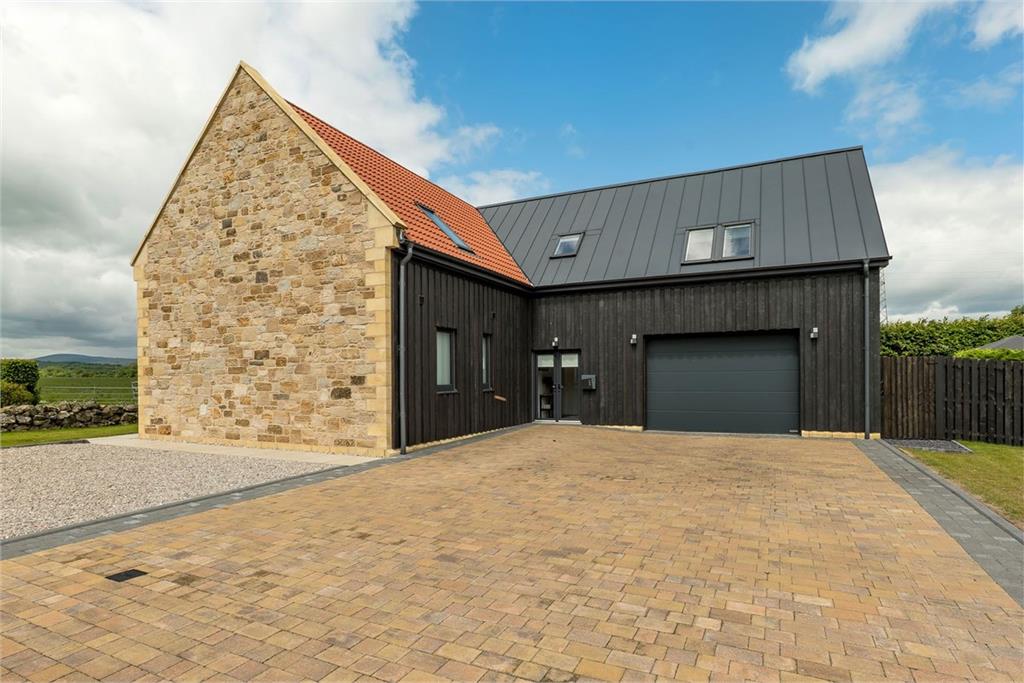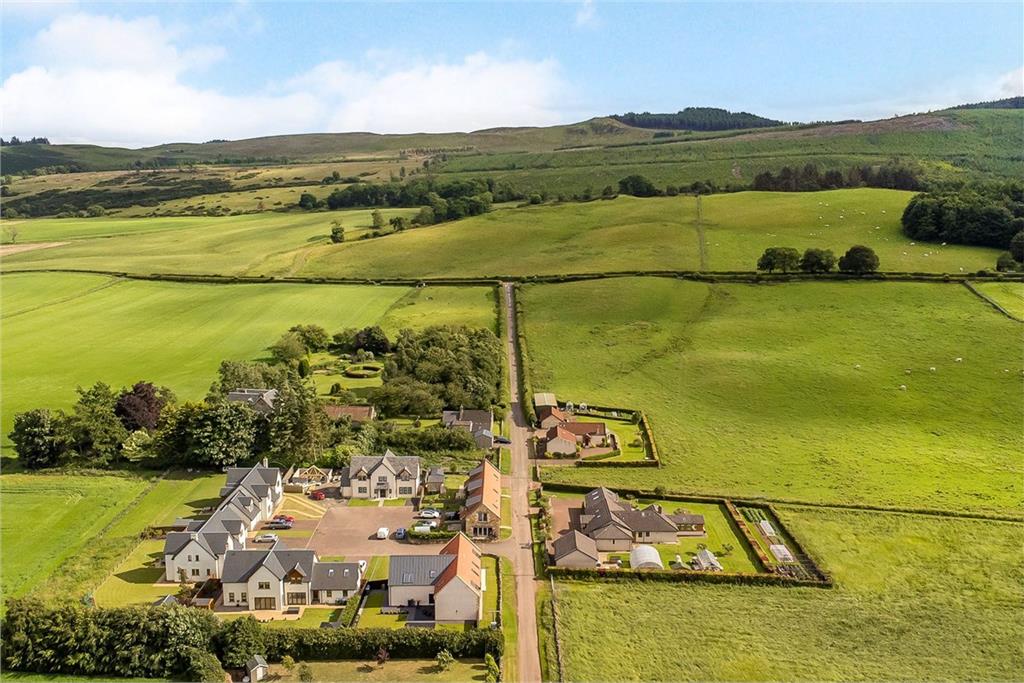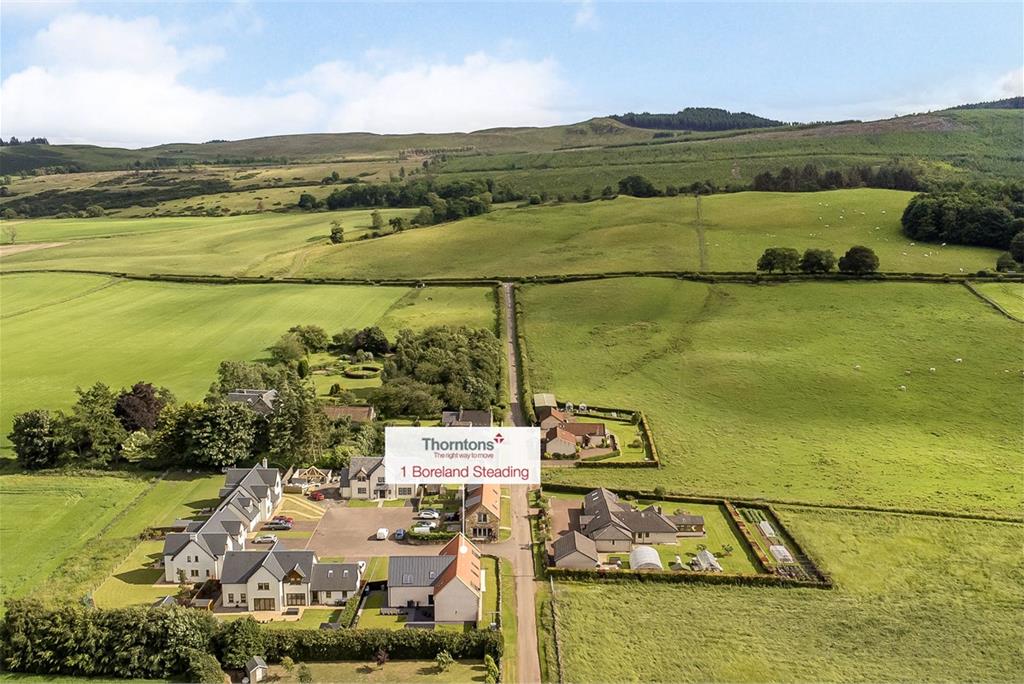5 bed detached house for sale in Kinross


This remarkable and unique family home is set within a stunning natural landscape, close to the town of Kinross. The luxury detached home has been built to a superior standard, offering all the space and functionality required for family living. It features social open-plan living, five double bedrooms (three en-suite), and a four-piece bathroom. A downstairs WC, a utility room, and plentiful storage. A secure garden is equally well-presented, and a garage and driveway provide ample private parking. Blending rural tranquillity with convenient living close to Kinross Set within an exclusive community, this stunning country home offers uninterrupted views as far as the eye can see - a truly picturesque spot just a short drive from both town and city attractions. The two-storey property showcases its traditional heritage with a charming, beautifully crafted exterior. Inside, spanning over 300m2, are light-filled interiors flawlessly finished with monochrome decor, providing a blank canvas for personalisation. Manicured gardens and integral garage parking further enhance this highly desirable package. Open-plan living at the heart of the home There is an instant welcoming atmosphere as you enter the home, directly into a spectacular open-plan reception area and kitchen. Extensive glazing, including numerous windows and wide sliding patio doors, floods the room with natural light. At the centre is a striking double-sided fireplace with a remote-controlled, eco-friendly bioethanol fire, offering winter warmth and a captivating focal point. The elegant oak-inspired flooring throughout adds a further homely touch. Integrated kitchen opening onto the garden The living and dining areas flow seamlessly into the bright kitchen, which features a four-seater breakfast island and provides access to the garden for effortless summer entertaining. Its cohesive design combines sleek, gloss-black cabinets with black and silver quartz worktops, featuring natural wood tones, complemented by integrated appliances including a dishwasher, oven, microwave, induction hob, hot plate, and a stylish black upright fridge-freezer. Additionally, the sink is fitted with a boiling hot water tap. An adjoining utility/boot room discreetly houses freestanding laundry appliances, offers convenient access to the outdoors and garage, and provides convenient space for storing coats and muddy boots after country walks and garden fun. Five inviting bedrooms featuring fitted storage and calming views The home features five impressive double bedrooms, spread across two floors, all of which are fitted with mirror-fronted wardrobes. The ground-floor guest bedroom features stylish oak-style flooring and could be used as an office or to accommodate multi-generational living. The first-floor rooms are accessed via a bright, carpeted landing, which also serves as a cosy reading nook. These bedrooms boast plush carpeting, with two, including the principal, featuring floor-length windows that allow blissful rural views to be enjoyed from bed. Numerous bathrooms and shower rooms serve busy daily life The principal suite is a luxurious retreat, featuring a bright bathroom with a walk-in rainfall shower, vanity storage, and a deep, freestanding bath that invites relaxation. Two additional bedroom suites offer deluxe shower rooms, enhancing convenience for family or guests. There is also a skylit, four-piece family bathroom upstairs, along with a WC on the ground floor for added practicality. Landscaped grounds, with a secure garden, driveway, and integral garage The pristine wraparound grounds are easy to maintain and feature a beautifully landscaped rear garden, secured by fencing, overlooking rolling fields. This garden provides a safe space for family enjoyment, complete with seating decks ideal for summer barbecues and outdoor dining. At the rear, the neatly paved driveway leads to the integral double garage (38m2), offering secure and convenient parking for multiple vehicles. Extras: The sale includes fitted floor and window coverings, light fittings, and integrated/freestanding appliances.
Marketed by
-
Thorntons - Cupar
-
01334 862690
-
49 Bonnygate, CUPAR, KY15 4BY
-
Property reference: E497273
-
Kinross & West Fife at a glance*
-
Average selling price
£228,707
-
Median time to sell
16 days
-
Average % of Home Report achieved
102.9%
-
Most popular property type
3 bedroom house







































