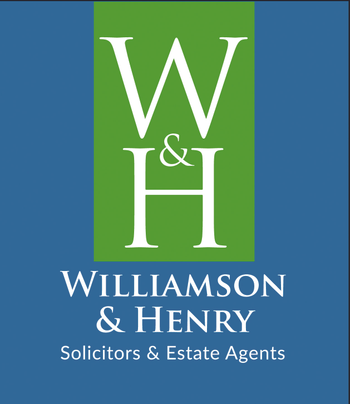4 bed cottage for sale in Twynholm

- Rural Location
- Tranquil Setting
- Large Landscaped garden
- No onward chain
- Viewing Highly Recommended
A traditional four bedroom stone built cottage with slate roof set in approximately 1 ½ acres of beautifully landscaped garden grounds nestled within the tranquil Valleyfield House Estate on the outskirts of Kirkcudbright This delightful chocolate box cottage benefits from bright and spacious flexible accommodation which is sure to suit a number of buyers. This well positioned property provides ample scope for further extension onto the rolling park land to the rear or from an adjoining annexe which subject to appropriate planning consents, could be incorporated into the main house to form further living accommodation if required or could also be well suited as a home office or studio. Twynholm is an active community benefiting from a well-regarded Primary School, Garage and Filling Station (which also serves as a village shop), Church and The Star Hotel. There are many community activities organised in the Village Hall. A short walk away is The Cocoa Bean Company chocolate factory and cafe. Twynholm provides easy access to the main road through the area, the A75. Further facilities are available in Kirkcudbright approximately 3 miles away, which is an attractive harbour town situated on the banks of the River Dee. The town itself is of historic and architectural interest with its ancient High Street, Tolbooth Arts Centre, Stewartry Museum and numerous galleries. Long frequented by artists, Kirkcudbright was home to the renowned artist, EA Hornel, one of the "Glasgow Boys". This tradition is maintained today by a flourishing colony of painters and craft workers which has led to Kirkcudbright being named the "Artists' Town". Kirkcudbright enjoys a wide variety of mainly family owned shops, pubs, hotels and restaurants, whilst offering a wide range of facilities, including its own swimming pool, golf course, marina, bowling green, squash & tennis courts and an active summer festivities programme, including its own Jazz Festival and Tattoo. There is also a modern primary school, secondary school and health centre.
-
Entrance Vestibule
3.34 m X 1.46 m / 10'11" X 4'9"
Bright and spacious entrance vestibule with uPVC double glazed window to front overlooking garden with deep sill, curtain pole and curtains. Ceiling light. Wood effect vinyl flooring. Wooden glazed door into:-
-
Hall / Landing
2.59 m X 1.91 m / 8'6" X 6'3"
Wide welcoming reception hallway with doorways leading off to sitting room, bathroom and carpeted staircase leading to first floor level. Wall mounted cupboard housing electric meter and fuse box. Radiator. Smoke alarm. Central heating controller. Ceiling Light. Fitted carpet.
-
Sitting room
3.42 m X 5.3 m / 11'3" X 17'5"
Front facing reception room. Ceiling light. 2 wall lights. Smoke alarm. Fireplace with tiled hearth, wooden surround and mantel. Large uPVC double glazed window to front overlooking garden with deep sill beneath, curtain pole and curtains. Radiator. Fitted carpet. 15 pane glazed door leading into kitchen with a further 15 pane glazed door at the rear of the sitting room leading into dining room/bedroom 1.
-
Kitchen
2.1 m X 3.43 m / 6'11" X 11'3"
Galley style kitchen with a good range of fitted kitchen units and laminate work surfaces. Tiled splashbacks. Stainless steel sink with mixer tap and drainer to side. Washing machine. Freestanding electric oven with extractor hood above. Freestanding Haier freezer. Ceiling spotlights. Smoke alarm. uPVC double glazed window with outlook to front and deep sill. Radiator. Wood effect vinyl flooring
-
Dining Room / Bedroom 1
2.94 m X 3.51 m / 9'8" X 11'6"
Accessed from the rear of the sitting room currently used as a dining room but could easily be used as a bedroom. uPVC double glazed window overlooking rear garden with deep sill, curtain pole and curtains. Electric Ronite panel heater. Ceiling light. Fitted carpet.
-
Bedroom 2
3.42 m X 5.68 m / 11'3" X 18'8"
Bright front facing double bedroom with uPVC double glazed window enjoying a fine outlook across the landscaped garden grounds with curtain pole and curtains. Radiator. Built-in wardrobe. Partially coombed ceiling. Ceiling light. Fitted carpet.
-
Bedroom 3
4.39 m X 2.84 m / 14'5" X 9'4"
uPVC double glazed window to rear with curtain pole and curtains. Radiator. White wash hand basin. Partially coombed ceiling. Ceiling light. Fitted carpet. Doorway leading into:-
-
Bedroom 4
2.81 m X 5.91 m / 9'3" X 19'5"
Accessed from double bedroom 3 a spacious and light room. uPVC double glazed window to front with outlook across the garden grounds and driveway with curtain pole and curtains. Radiator. Ceiling light. Loft access hatch. Fitted carpet
-
Bathroom
1.92 m X 2.6 m / 6'4" X 8'6"
Well positioned bathroom with suite of white wash hand basin, W.C. and bath with mains shower above and tiled splashback to one wall. Fixed bathroom cabinet with mirrored doors. Fixed bathroom mirrors. Radiator. uPVC obscure double glazed window to rear with curtain pole and curtains. Ceiling light. Vinyl flooring.
-
Office
3.25 m X 5 m / 10'8" X 16'5"
2 florescent strip lights. Loft access hatch. RCD consumer unit. Built-in work bench. Fitted carpet. Doorway leading into:-
-
Store
1.67 m X 5 m / 5'6" X 16'5"
2 florescent strip lights. Built-in work benches. Fitted carpet
-
Outside
grounds which have been landscaped for ease of maintenance. To the front of the property as you approach from the shared driveway is a generous graveled parking area with parking for a number of vehicles. The rear garden is mainly laid to lawn and is interspersed with a number of trees, providing a tranquil oasis which is visited by a variety of wildlife.
Marketed by
-
Williamson & Henry
-
01557 800121
-
3 St. Cuthbert Street, Kirkcudbright, DG6 4DJ
-
Property reference: E497274
-

























