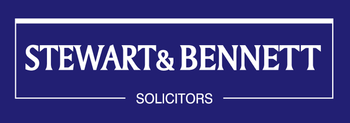2 bed detached house for sale in Dunoon

We are delighted to bring to market this two-bedroom detached villa offering outstanding views of Firth of Clyde. Accommodation comprises sitting room, kitchen, two bedrooms, bathroom and sun room. Double glazed. Gas central heating. EPC: Council Tax:C. Garden ground is mainly laid to grass with a mixture of mature shrubs. On street parking. Great opportunity for those looking to down size, or lucrative buy-to-let. Property would benefit from modernisation. Situated along the stunning coastline in the charming village of Innellan. The village boasts a Post Office/Village Store right next door, two pubs offering dining, 9-hole golf course, tennis and bowling clubs. Families will appreciate the excellent primary school, while the church and village hall serve as the heart of the community. Dunoon is the gateway to the Loch Lomond and Trossachs National Park and can easily be described as having some of the most dramatic and picturesque scenery in the west of Scotland: indeed it is an outdoor enthusiast's playground. The area is renowned for its near-endless walks, hill climbs and quiet country roads offering wonderful rambling and cycling country.
-
Entrance Vestibule
Property has two entrances to front. One opens into sun room and other to main hallway.
-
Hall / Landing
Hallway gives access to sitting room, bedroom 1 and to bedroom 2. Carpet, overhead light and radiator. Storage cupboard.
-
Sun Room
3.4 m X 2.5 m / 11'2" X 8'2"
Sun room, offering outstanding views of Firth of Clyde. Cupboard offering space for condensing tumble dryer. Vinyl floor covering, radiator and spot light. Door gives access to front garden.-
-
Sittingroom
4.6 m X 3.5 m / 15'1" X 11'6"
Window to front and rear. Front window offers views of Firth of Clyde. Door gives access to sun room, kitchen and bathroom. Carpet, overhead light and radiator.
-
Kitchen
2.7 m X 2.2 m / 8'10" X 7'3"
Wood effect older style wall and floor units. Complementary work surface with stainless steel sink and drainer. Plumbed for washing machine and space for slot in electric cooker and fridge freezer. Over head light and vinyl floor covering.
-
Bedroom 1
3.8 m X 3 m / 12'6" X 9'10"
Double bedroom with window to front. Carpet, overhead light and radiator.
-
Bedroom 2
3.6 m X 3 m / 11'10" X 9'10"
Double room with window to front offering views of Firth of Clyde and hills beyond. Coombed ceilings. Carpet, overhead light and radiator.
-
Bathroom
2.3 m X 2 m / 7'7" X 6'7"
Opaque window to rear. Grey suite comprises W.C., vanity sink with storage under and bath with shower over. Vinyl floor covering, overhead light and radiator.
-
Outside
Ground to front is mainly laid to grass with mature shrubs bordering path to front door. Ample space to create a patio to enjoy views overlooking the Firth of Clyde. On street parking.
Marketed by
-
Stewart & Bennett - Dunoon
-
01369 704954
-
82 Argyll Street, Dunoon, PA23 7NJ
-
Property reference: E500095
-
































