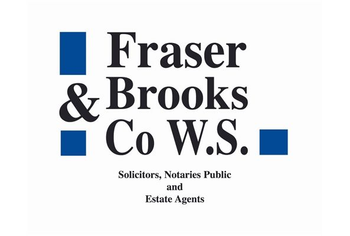2 bed ground floor flat for sale in Liberton

Situated in an established Liberton development with parking and landscaped grounds, this two-bedroom apartment is characterised by generously proportioned interiors, plentiful natural light, and an appealing interior design. The ground-floor front door opens into a welcoming hallway, leading to an exceptionally spacious and light-filled living and dining room. Featuring plush carpeting, a soft neutral colour palette, and a living flame fireplace set within an ornate white mantle, this inviting space is ideal for unwinding or entertaining. French doors open directly onto a private west-facing patio, perfect for enjoying the afternoon sun. Adjoining through elegant sliding doors is a generous modern kitchen. Stylishly appointed, it boasts under-base lighting, white wall and floor units, contrasting black worktops, a Belfast sink, and a range cooker set against a black metro-tiled splashback. Each of the double bedrooms is well presented and benefits from built-in wardrobes. The principal bedroom enjoys access to an en-suite shower room with a hidden cistern WC and a washbasin built into vanity. A main bathroom mirroring the style of the en-suite but with the inclusion of a bath and wall-mounted shower, completes the accommodation. Outside, the private west-facing patio offers a lovely setting for outdoor relaxation or dining. Residents' parking is available.
-
Hall
The ground-floor front door opens into a welcoming hallway
-
Livingroom/Diningroom
6.02 m X 4.75 m / 19'9" X 15'7"
exceptionally spacious and light-filled living and dining room. Featuring plush carpeting, a soft neutral colour palette, and a living flame fireplace set within an ornate white mantle, this inviting space is ideal for unwinding or entertaining. French doors open directly onto a private west-facing patio, perfect for enjoying the afternoon sun.
-
Kitchen
4.06 m X 2.84 m / 13'4" X 9'4"
generous modern kitchen. Stylishly appointed, it boasts under-base lighting, white wall and floor units, contrasting black worktops, a Belfast sink, and a range cooker set against a black metro-tiled splashback
-
Bedroom 1
enjoys access to an en-suite shower room with a hidden cistern WC and a washbasin built into vanity.
-
Bedroom 2
4.04 m X 2.69 m / 13'3" X 8'10"
well presented and benefits from built-in wardrobes
-
Bathroom
bathroom mirroring the style of the en-suite but with the inclusion of a bath and wall-mounted shower,
-
En Suite Shower Room
en-suite shower room with a hidden cistern WC and a washbasin built into vanity
-
Outside
Outside, the private west-facing patio offers a lovely setting for outdoor relaxation or dining. Residents' parking is available.
Marketed by
-
Fraser Brooks & Co
-
0131 253 2690
-
45 Frederick Street, Edinburgh, EH2 1ES
-
Property reference: E492481
-
School Catchments For Property*
Liberton, Edinburgh South at a glance*
-
Average selling price
£307,887
-
Median time to sell
21 days
-
Average % of Home Report achieved
102.1%
-
Most popular property type
2 bedroom house





























