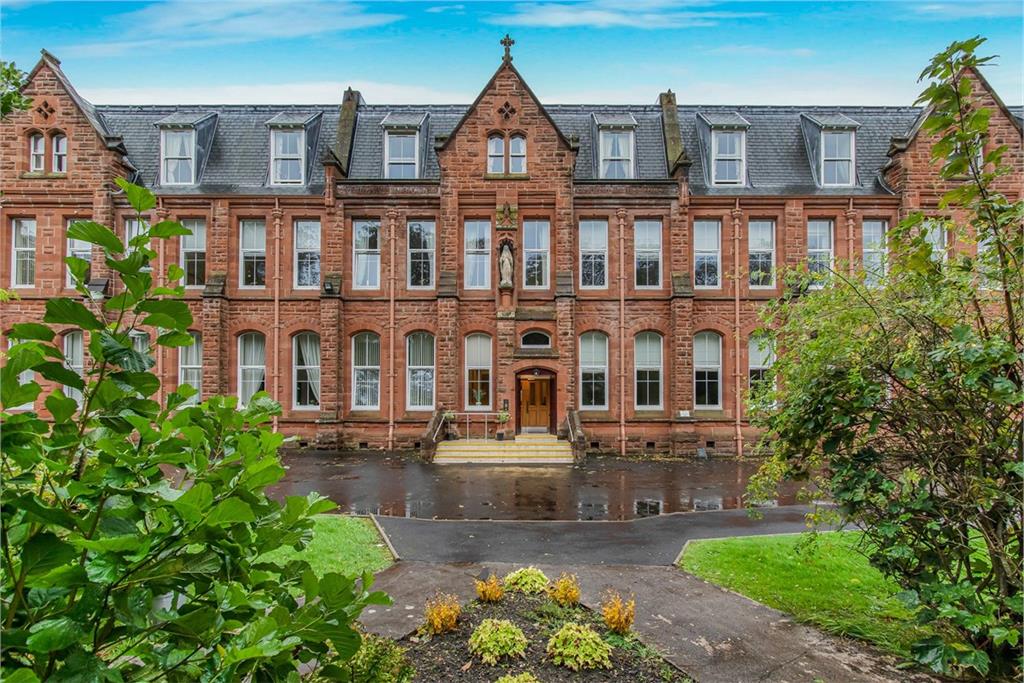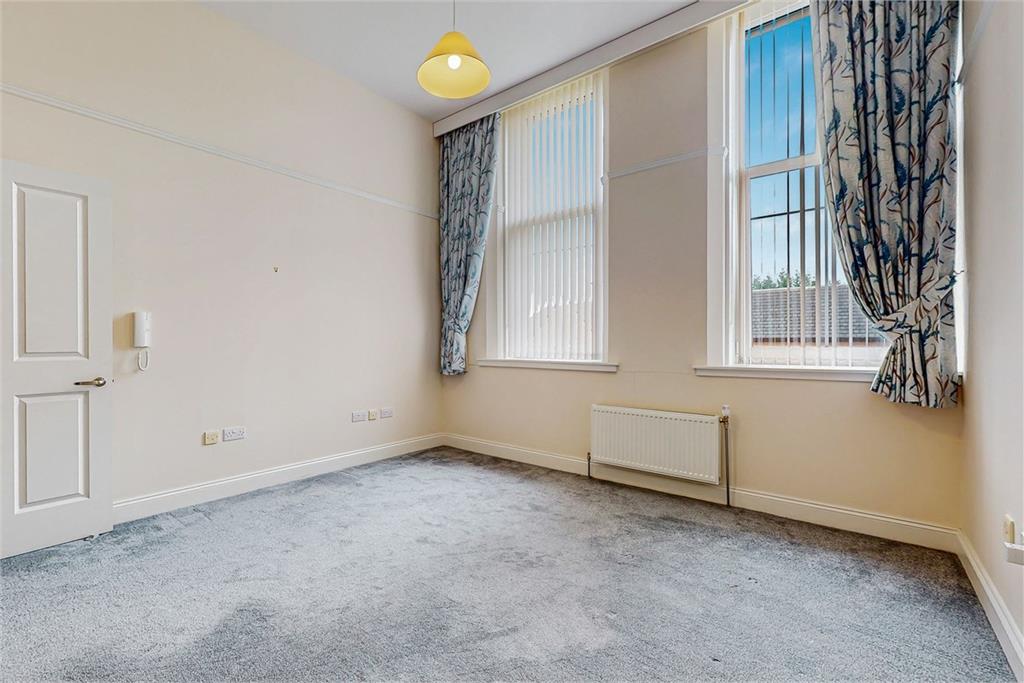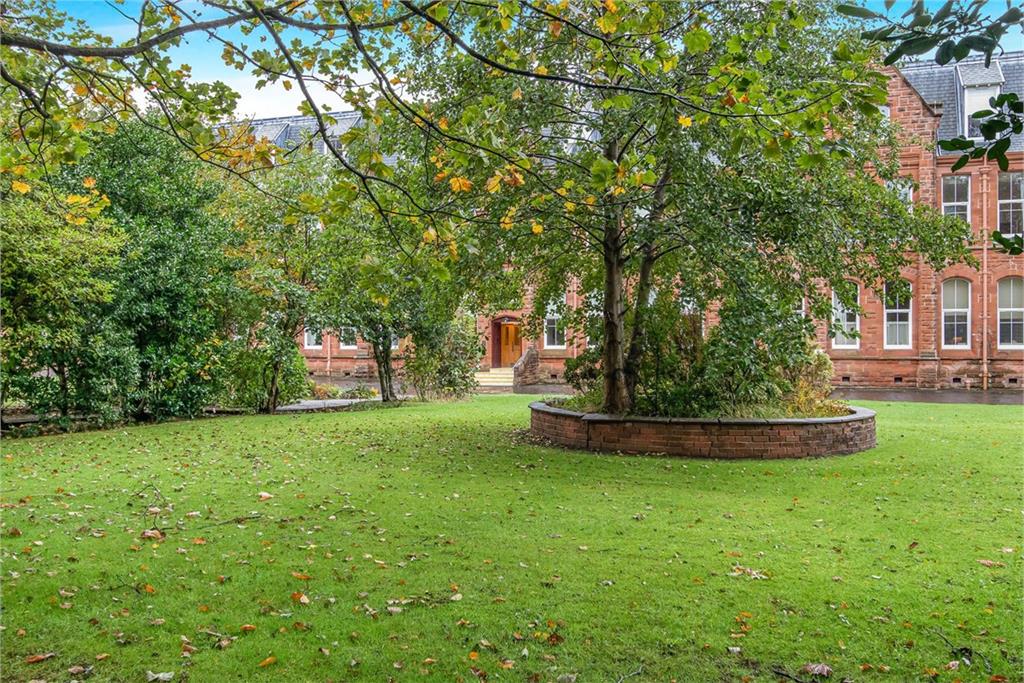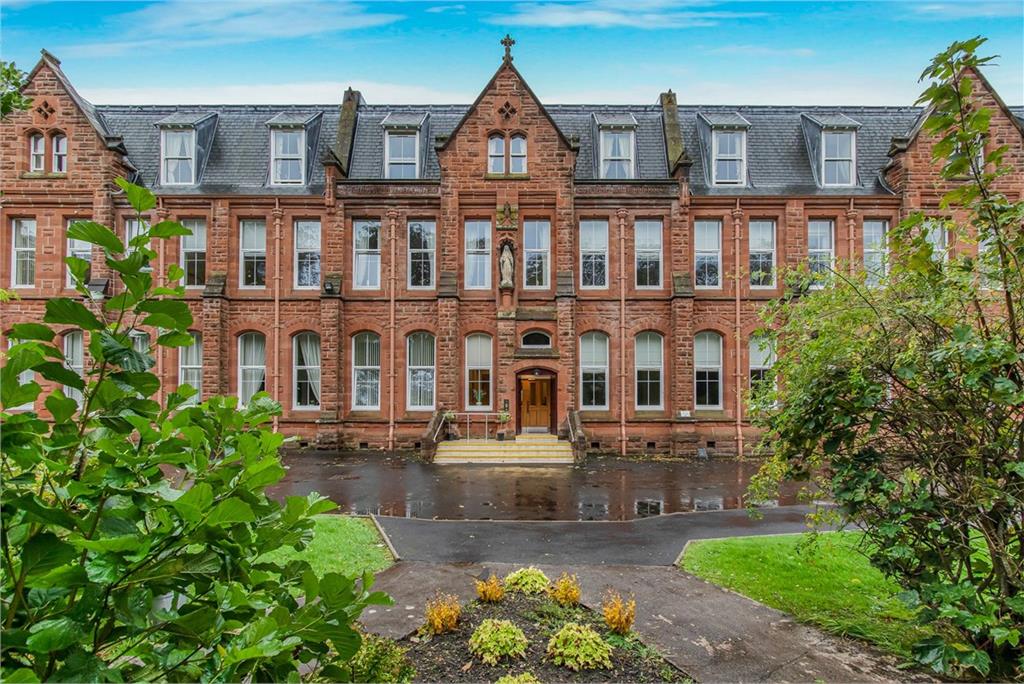1 bed retirement property for sale in Cardonald
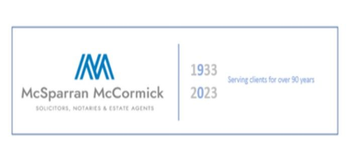
This one bedroom first floor retirement flat is contained within a stunning red sandstone Victorian building, which has undergone comprehensive redevelopment in recent years, including residential conversion of the main building, as well as the construction of a modern 2-storey care home to the rear, which compliments the main building and adjacent chapel. The property is accessed via a communal entrance, lift to first floor and shared hallway leading to the flat which offers spacious accommodation comprising private entrance hall with storage cupboard, lounge open plan to the kitchen, double sized bedroom and shower room (wet room). The refurbishment has been carried out to a high standard with the flat benefiting from having gas central heating and double glazing as well as contemporary kitchen and shower room fitments. The lounge and bedroom also have fitted carpeting as well as high ceilings and large windows providing excellent natural daylighting. Within the building there are also shared communal areas including 2 residents' lounge, a large activities/dining room with adjacent kitchen, an en suite guest bedroom and an assisted bathroom for those with extra care needs. A lift serves upper floors and the chapel can be accessed directly from the apartment building. Residents also have access to the hairdressing salon and coffee shop located in the adjacent Care Home. Externally there are truly delightful landscaped communal gardens with large areas of manicured lawn and numerous shrub and tree features. Off street private parking is also provided. The property is conveniently located only a few minutes walk from local shops at Halfway, whilst further local shopping and a Morrisons supermarket are also close by, providing for everyday needs and requirements. There are excellent public transport links serving the area and the property is a short drive from the M8 and Clyde Tunnel providing easy access to the City Centre and West End.
-
LOUNGE
3.89 m X 3.78 m / 12'9" X 12'5"
-
KITCHEN
2.84 m X 2.36 m / 9'4" X 7'9"
-
BEDROOM
3.89 m X 3.66 m / 12'9" X 12'0"
-
SHOWER ROOM
2.44 m X 2.08 m / 8'0" X 6'10"
Marketed by
-
McSparran McCormick - 19 Waterloo Street
-
0141 248 7962
-
19 Waterloo Street, Waterloo Chambers, Glasgow, G2 6AH
-
Property reference: E500476
-
