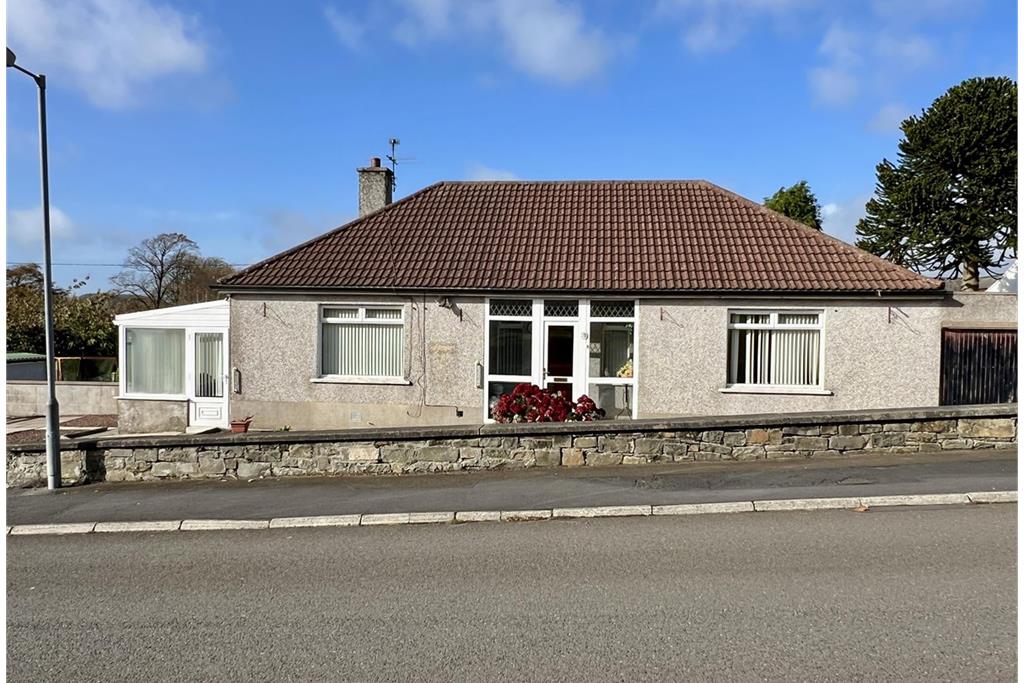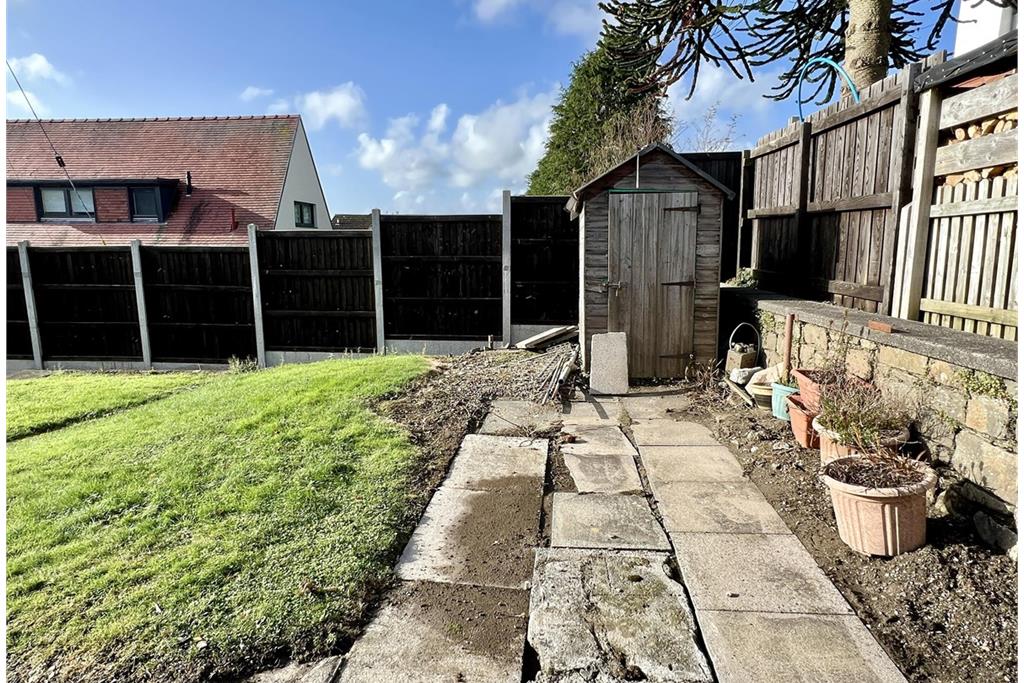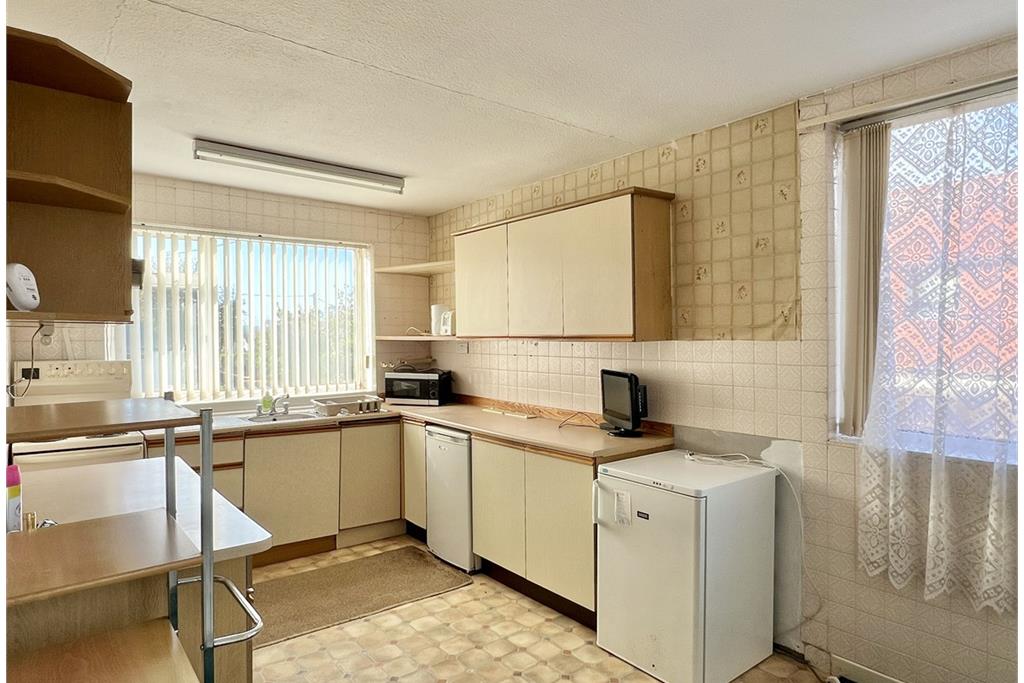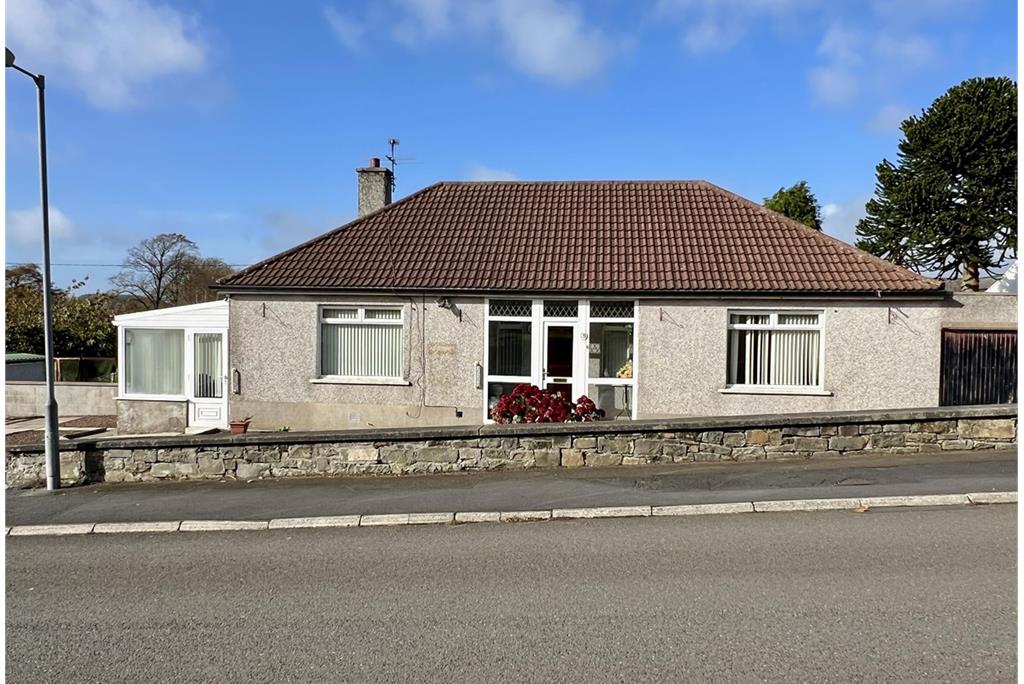3 bed detached bungalow for sale in Kirkcudbright

- Detached Bungalow
- No Onward Chain
9 Stirling Acres Road is a spacious detached bungalow enjoying a peaceful location in a residential area. While it would benefit from general modernisation and redecoration, it has considerable potential with accommodation all on one level and the benefit of gas central heating, uPVC double glazing, good built-in storage, three good sized bedrooms, sitting room, separate dining room, kitchen and conservatory. In addition to the garage attached to the property, 9 Stirling Acres Road benefits from extensive areas of hard standing for parking: a real benefit for those with a caravan, motorhome, or boat. Kirkcudbright is an attractive harbour town situated on the banks of the River Dee. The town itself is of historic and architectural interest with its ancient High Street, Tolbooth Arts Centre, Stewartry Museum and numerous galleries. Long frequented by artists, Kirkcudbright was home to the renowned artist, EA Hornel, one of the "Glasgow Boys". This tradition is maintained today by a flourishing colony of painters and craft workers which has led to Kirkcudbright being named the "Artists' Town". Kirkcudbright enjoys a wide variety of mainly family owned shops, pubs, hotels and restaurants, whilst offering a wide range of facilities, including its own swimming pool, golf course, marina, bowling green, squash & tennis courts and an active summer festivities programme, including its own Jazz Festival and Tattoo. There is also a modern primary school, secondary school and health centre. Entrance Porch 3.01m x 0.87m Entered through a uPVC double glazed door with letterbox and double glazed panels to either side with decorative glazing above. Tiled floor. Inner wooden door with patterned glass panel opens to:- Hall 4.12m x 3.58m With borrowed light from windows to either side of the door opening to the front porch, each with vertical blinds. Three built-in storage cupboards, one shelved with further cupboard space above, the second with hanging rail and shelf with further cupboard space above, and a third built-in shelved cupboard. Carpet. Radiator with thermostatic control. Sitting Room 4.33m x 3.67m Front facing window with vertical blinds and curtains. Fireplace with wooden mantle, tiled hearth and metal surround, currently fitted with electric fire which is included in the sale. Radiator with thermostatic control. Carpet. Patio door in end wall with glazed side panel opening to:- 4.08m x 2.40m Two walls mainly use the existing walls of the house. The remaining walls have dwarf wall of 60cm in height to lower part and double glazed panels above. Pitched polycarbonate roof. Electric panel heater. Vertical blinds. Dining Room 4.00m x 2.44m Accessed from the sitting room, an arched opening leads on through from the dining room to the kitchen. Two full height shelved cupboards with further cupboard space above. Radiator with thermostatic control. Carpet. Door at the end of the dining opening to:- Utility Room 2.44m x 1.39m Space and plumbing for washing machine. Storage shelving. The Gas meter is situated here. Kitchen 4.86m x 2.73m A bright room fitted with floor and wall units and with windows in two of the walls each with vertical blinds. South facing window with double drainer sink fitted with mixer tap beneath. Radiator with thermostatic control. Vinyl floor to main part with carpet towards dining room. Potterton Promax Combi HE plus gas central heating boiler. uPVC door with obscure glazed panel to upper part leading from the kitchen to the rear garden. Double Bedroom 1 4.29m x 3.33m Front facing window fitted with vertical blinds and curtains. Radiator beneath. Built-in shelved cupboard to corner. Carpet. Double Bedroom 2 (Rear) 3.64m x 3.27m Window with outlook to rear garden with curtains. Radiator with thermostatic control. Carpet. Shower Room 2.14m x 1.90m W.C, Wash hand basin fitted with mixer tap and generous corner shower cabinet fitted with mixer shower and integrated shelving. Rear facing obscure glazed uPVC window. Radiator with thermostatic control. Tiling to all walls. Carpet tiles. Double Bedroom 3 (Rear) 3.27m x 3.01m Window with outlook to rear garden with curtains. Radiator with thermostatic control. Carpet. Outside Garage 7.83m x 2.97m The attached garage is built of brick with a concrete floor. There is an up and over door to the front and pedestrian door to the rear. Towards to the rear an area has been sectioned off to form a work area. Electric power and light. Shelving. Outside tap.
Marketed by
-
Williamson & Henry
-
01557 800121
-
3 St. Cuthbert Street, Kirkcudbright, DG6 4DJ
-
Property reference: E486194
-
















