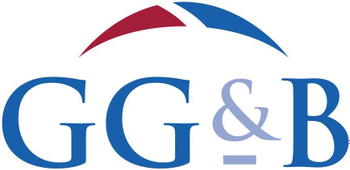3 bed chalet/lodge for sale in Sandyhills

- Detached single storey lodge
- 3 bedrooms
- Well presented throughout
- Electric heating
- Generous off street parking
- Ideal holiday home or holiday let investment
- Can be used as a full time residence
Property highlight: Single storey lodge, 3 Bedrooms, Generous off street parking, Well presented, holiday let potential
Location 68 Barend is located at the edge of Barend Holiday Village and enjoys a pleasant open outlook to the front. Barend, Sandyhills is approximately 6 miles from Dalbeattie, 12 miles from Castle Douglas, the "Galloway Food town", and 21 miles south west of Dumfries. Sandyhills Beach is one of the best sandy beaches on the Solway Coast and is a short walk from the lodge. There are lovely coastal and cliff top walks to the villages nearby including Rockcliffe and at Kippford. Barend is an ideal location to explore the Galloway countryside as the area provides excellent outdoor activities such as yachting at Kippford, 18 hole golf courses (adjacent Colvend Golf Course and a short drive to a Championship course at Southerness), fishing in lochs and rivers, the 7 Stanes mountain bike trails and walks in the nearby Dalbeattie and Mabie Forests. There is a Wildlife Reserve at Mersehead on the Solway Coast and Bainloch Deer Park nearby. At Barend there is a Farmhouse style complex which provides a private heated indoor swimming pool and sauna, a restaurant and lounge bar, boules courts and a small adventure playground. Barend Riding Centre, and a fishing loch, owned by Barend, are adjacent to the site. Description 68 Barend is a detached, single storey lodge of solid log construction. The property has three bedrooms and is well presented throughout. It benefits from electric heating, generous off street parking, an external store and a mix of double glazing and wooden secondary glazing. The property would make an ideal holiday home or holiday let investment but can be used as a full time main residence if desired. The current owners have utilised the property as a successful holiday let. Viewing is recommended to appreciate the accommodation on offer. Accommodation double glazed door at front of property into lounge/dining room. Lounge/Dining Room 6.42m x 5.66m (at widest) Large picture window to front, further window to front (both UPVC) and wooden double glazed window to side. Electric fire. Television point and telephone point. 2 electric heaters. 5 wall lights. 2 smoke alarms. double glazed door to side, with vertical blind, giving access to off street parking. Kitchen 2.68m x 1.97m (at widest) Open plan to lounge/dining room. Wooden secondary glazed window to side with roller blind. A range of modern floor and wall mounted units with grey stone effect worktops and wood effect splashback. Stainless steel sink with single drainer. Integrated Hotpoint electric hob, oven and cooker hood. Amica under counter fridge freezer and Hotpoint dishwasher. 3 wall lights. Utensil rail and towel rail. Heat alarm. Fire blanket and fire extinguisher. Shelf. Hall Coat hooks, hanging rail and shelving. Smoke alarm and carbon monoxide alarm. Heating controls. Hatch to roof space. Doors to all bedrooms, bathroom and lounge/dining room. Bedroom 1 3.18m x 2.56m (excluding doorway) Wooden secondary glazed window to rear. Electric heater. Built in triple wardrobe with hanging rail, shelving and mirror. Coat hooks. Shelf. Wall light. Bedroom 2 3.18m x 3.15m Wooden secondary glazed window to rear. Electric heater. Coat hooks. Shelf. Wall light. Bedroom 3 3.19m x 2.66m (at widest) Wooden secondary glazed window to side. Electric heater. Coat hooks. 2 wall lights. Bathroom 1.96m x 1.73m Wooden secondary glazed obscure glass window to side. Modern white suite of W.C., wash hand basin with built in cabinet below and bath with glass shower screen and Mira Jump electric shower. Respatex to full height at bath. Heated chrome towel rack. Expelair extractor fan. Wall light. Tiled flooring. External Area of wooden decking by the front door of the property. Outdoor light and tap. There is a generous gravelled off street parking area to the side of the property with space for several vehicles. Bin storage area. The wider landscaped grounds of Barend are communal and maintained by the site. Store External store, located beside the side door into lounge/dining room. Electric meter and fuse box. Power points. Amica tall fridge freezer. Please Note All blinds, curtains and white goods are included in the sale. Services Mains electricity. There is a monthly charge of £221 per month to Barend Proprietors Association Limited for site maintenance, refuse collection, water, drainage and road maintenance. Viewing - To view this property please contact the selling agents during business hours (Monday to Friday 9am to 5pm) on 01556 504 038. Home Report - A Home Report has been prepared for this property and can be obtained by contacting Onesurvey on 0141 338 6222 or by logging onto www.onesurvey.org and entering the postcode for the property. Offers - Offer in Scottish legal form should be submitted to the Selling Agents. The owner reserves the right to sell without imposing a closing date and will not be bound to accept the highest or indeed any offer.
Marketed by
-
Gillespie Gifford & Brown - Castle Douglas
-
01556 780014
-
135 King Street, Castle Douglas, DG7 1NA
-
Property reference: E494256
-











