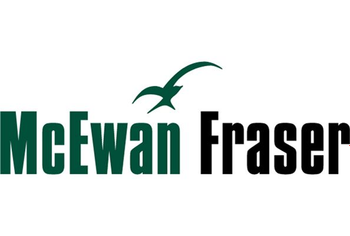5 bed detached house for sale in Newbridge


McEwan Fraser is delighted to present this stunning five-bedroom detached family home with double garage, perfectly combining space, style, and practicality. Located in the highly desirable village of Ratho, this property offers a tranquil setting close to the Union Canal, yet with excellent access to Edinburgh and the surrounding areas. Boasting beautifully landscaped gardens and versatile, well-proportioned accommodation, this home is ideal for modern family living. The house is situated in the catchment area for Balerno High School. Upon entering, the welcoming vestibule provides a practical space to remove coats and shoes, featuring a built-in storage cupboard, soft carpet flooring, and a modern radiator. From here, the elegant entrance hall leads to the lounge, open-plan kitchen/dining/family area, cloakroom WC, and upper level, creating a well-connected and functional layout. The hall itself is finished with sleek Amtico flooring, contemporary lighting, and stylish radiators, setting the tone for the home. The lounge is a bright and airy space, flooded with natural light from a large front-facing window. At the heart of the room is a striking modern fireplace with a wood-burning stove, providing both warmth and a cosy focal point. Plush carpet underfoot and French doors opening to the main hall create a seamless flow, making this a comfortable and versatile space for relaxing or entertaining. The open-plan kitchen, dining, and family area form the heart of family life. Positioned at the rear of the property, this expansive space is filled with natural light through large windows and bi-folding doors, which open onto the rear garden. The high-spec kitchen is fitted with integrated appliances, including a fridge freezer, dishwasher, five-ring gas hob, double oven, and grill, with a stylish breakfast bar and under-counter lighting enhancing both function and style. With ample space for dining and relaxing, this area is ideal for everyday family life or entertaining guests. Adjacent to the kitchen, the utility room offers excellent practicality with Amtico flooring, a stainless-steel sink and drainer, space for a washing machine and tumble dryer, and a generous storage cupboard. A side-facing window provides natural light, and a half-glazed door offers direct access to the rear garden, while internal access to the integral garage adds convenience. The home features five well-appointed bedrooms, offering flexibility and comfort. The primary bedroom is a luxurious retreat, complete with a Juliet balcony, soft carpet flooring, wall-to-wall fitted wardrobes, and a stylish en-suite with a walk-in double shower, twin sinks, and contemporary fixtures. The second bedroom also benefits from an en-suite shower room and fitted storage, making it perfect for guests or family members seeking privacy. Three further bedrooms are generously sized, featuring triple fitted wardrobes, soft carpet flooring, and flexible layouts, suitable as bedrooms, a home office, or a creative space. A beautifully finished family bathroom complements the upstairs accommodation, with a bath, walk-in shower, vanity unit, and modern fittings, offering a luxurious yet practical space for everyday use. Externally, the property boasts beautifully landscaped gardens. The front garden offers excellent curb appeal with a neatly maintained lawn, mature trees, colourful flower beds, and a decorative pebbled border. There is a two-car driveway, with an EV charging point, leading to a double integral garage. The rear garden is a private sanctuary, fully enclosed and featuring a large lawn, mature planting, a striking tree, and seasonal flower displays. A round paved patio with elegant Indian stone provides an ideal space for outdoor dining and entertaining, enhanced by outdoor lighting and a water tap for convenience. This exceptional detached property provides a rare opportunity to secure a spacious, stylish, and versatile family home in the highly sought-after village of Ratho. With its combination of luxurious interiors, flexible accommodation, and beautifully landscaped gardens, early viewing is highly recommended. Electricity Supply: Octopus Water Supply: Scottish water Sewerage: Scottish water Broadband / Mobile Coverage: Sky, Full 5G Coverage

Marketed by
-
McEwan Fraser Legal - Edinburgh
-
0131 253 2263
-
130 East Claremont Street, Edinburgh, EH7 4LB
-
Property reference: E501096
-
School Catchments For Property*
Edinburgh North West at a glance*
-
Average selling price
£308,884
-
Median time to sell
38 days
-
Average % of Home Report achieved
100.8%
-
Most popular property type
3 bedroom house











































