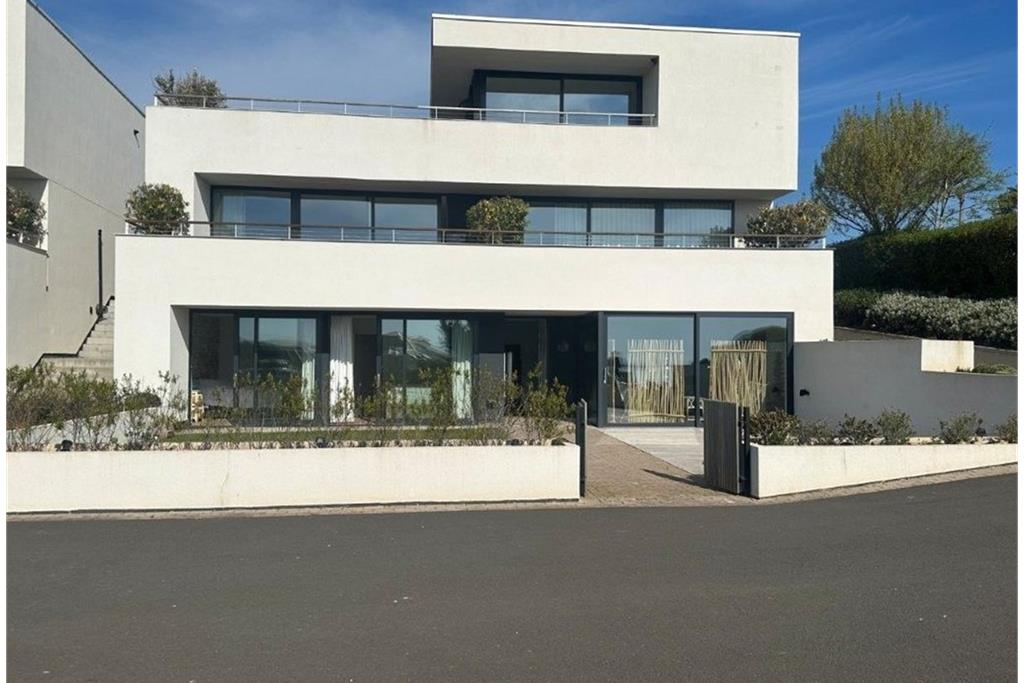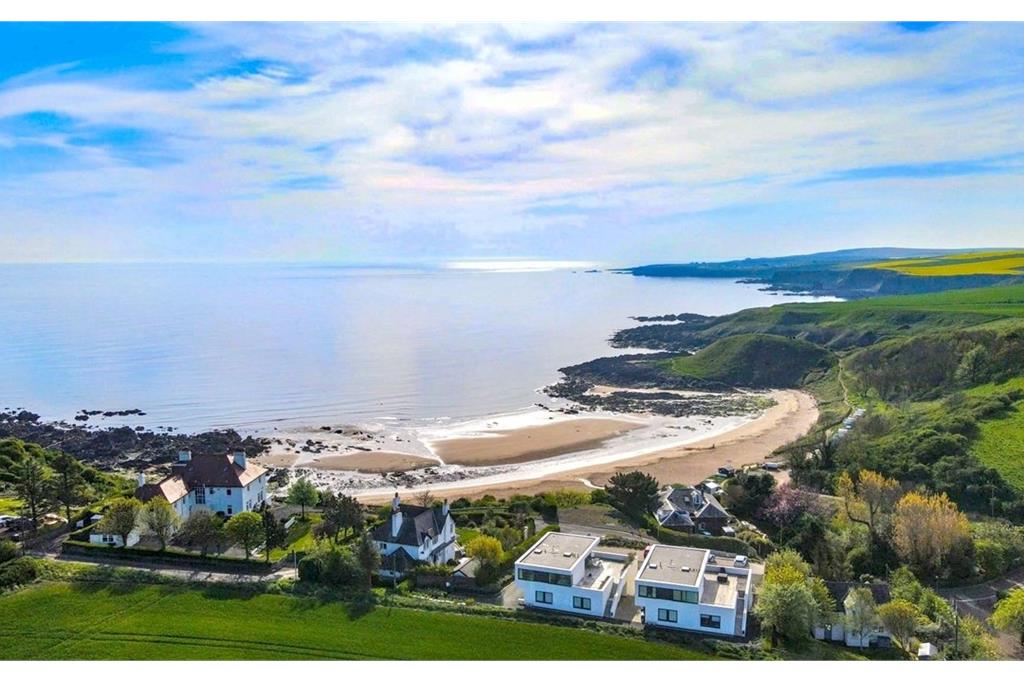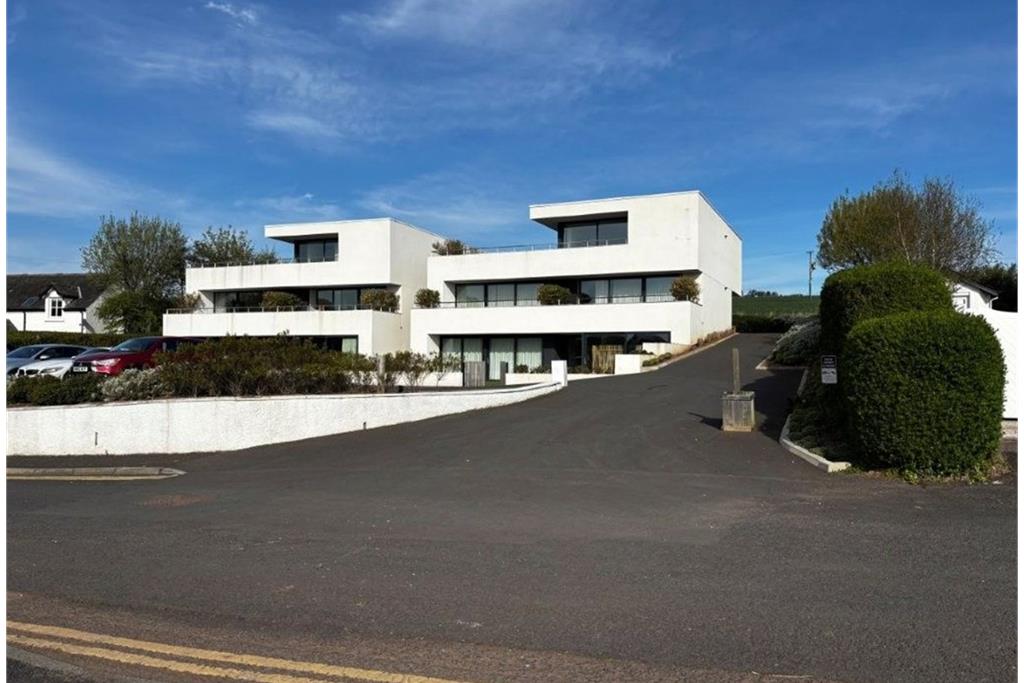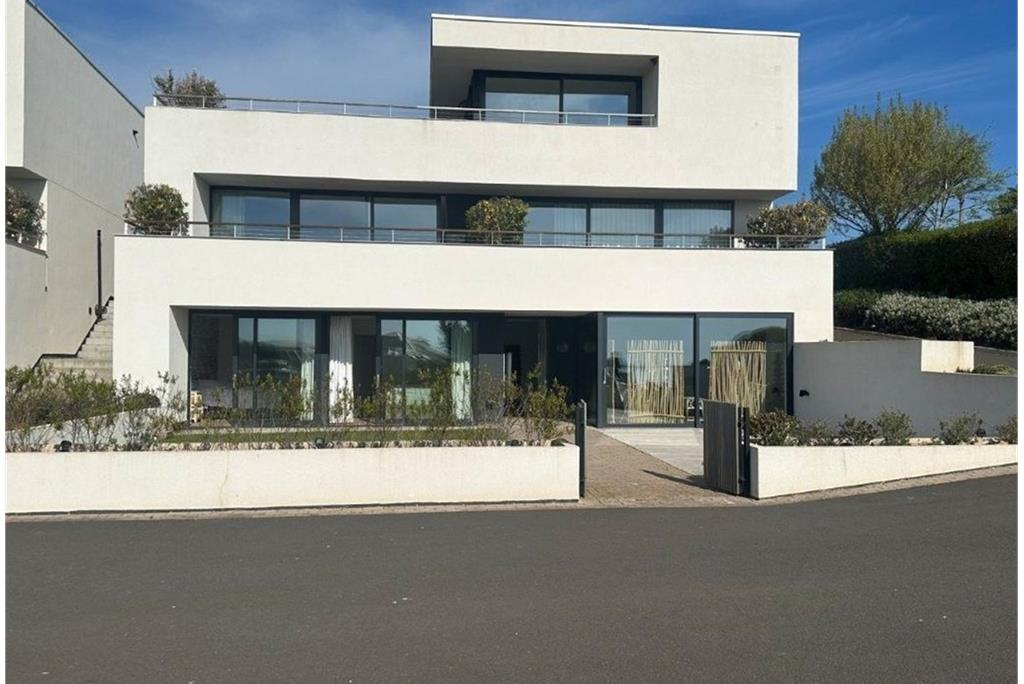2 bed garden & ground flat for sale in Coldingham

- Minimal Modern Architecture
- Ground Floor Apartment
- Open Plan Living / Dining / Kitchen
- 2 Double Bedrooms
- Bathroom & Shower Room
- Sliding Door Glazed Facade
- Terrace Style Enclosed Garden
- Allocated Private Parking
- Stunning Coastal Location
- Contemporary Clean Finish
Step into a world of coastal elegance with this exceptional 2-bedroom, 2-bathroom ground floor apartment set in the heart of the sought-after Coldingham Bay. Designed with clean architectural lines and contemporary flair, this stunning home offers an atmosphere more reminiscent of Miami than the Scottish coast. Flooded with natural light, the spacious open-plan living area boasts floor-to-ceiling sliding glass doors that open onto a private terrace—perfect for entertaining or relaxing with breathtaking sea views over the bay. Inside, stylish coastal accents and natural textures create a calm and inviting retreat. Both bedrooms are generously sized, with the master suite featuring its own en-suite bathroom and ample storage. The second bedroom and additional full bathroom provide comfort and flexibility for guests or family living. The property sits within an exclusive, modern development with well-maintained communal areas, landscaped paths, and direct access to the bay. Whether you're looking for a full-time residence, a weekend escape, or an investment in a premier holiday let location, this apartment offers unmatched style and serenity on Scotland's southeast coastline. Coldingham Bay is a stunning sandy beach on Scotland's southeast coast, popular and well renowned for its clear waters, scenic cliffs, and family-friendly atmosphere. Perfect for coastal walks, water sports, and relaxing days by the sea, it offers a charming setting just minutes from the village of Coldingham. Outdoors, the private decked patio, grassed area and block paved path complement each other and add a touch of resort luxury, perfect for alfresco dining or simply soaking in the sea breeze. The building's minimalist white facade with matching boundary planter walls completes the sun-drenched aesthetic.
-
Entrance Hall
4.61 m X 1.96 m / 15'1" X 6'5"
Covered entrance leading to a wide glazed door, the entrance hall has a cloak cupboard
-
Kitchen / Living / Dining Room
9.91 m X 4.4 m / 32'6" X 14'5"
Spacious open plan living area with fully glazed frontage and modern kitchen and island
-
Bedroom Corridor
3.54 m X 1.21 m / 11'7" X 4'0"
Leading from the entrance hall giving access to the two bedrooms and the bathroom
-
Bedroom 1
5.9 m X 3.18 m / 19'4" X 10'5"
Master bedroom with walk-in wardrobe, access to en-suite shower room and full floor to ceiling glazed door leading to covered walkway and garden.
-
Bedroom 2
4.76 m X 3.16 m / 15'7" X 10'4"
Bedroom with fitted wardrobes and large floor to ceiling glazed doors leading out onto covered walkway and garden
-
Utility Room
2.48 m X 1.96 m / 8'2" X 6'5"
Accessed from the kitchen area with plumbing for washing machine and sink
-
Bathroom
2.19 m X 2.13 m / 7'2" X 7'0"
Family and guest bathroom
-
En-suite Shower Room
2.73 m X 2.04 m / 8'11" X 6'8"
Classic style shower room with a modern twist
Marketed by
-
Melrose & Porteous - DUNS
-
01361 243173
-
47 Market Square, Duns, TD11 3BX
-
Property reference: E493464
-
Borders at a glance*
-
Average selling price
£238,273
-
Median time to sell
25 days
-
Average % of Home Report achieved
100.9%
-
Most popular property type
3 bedroom house







































