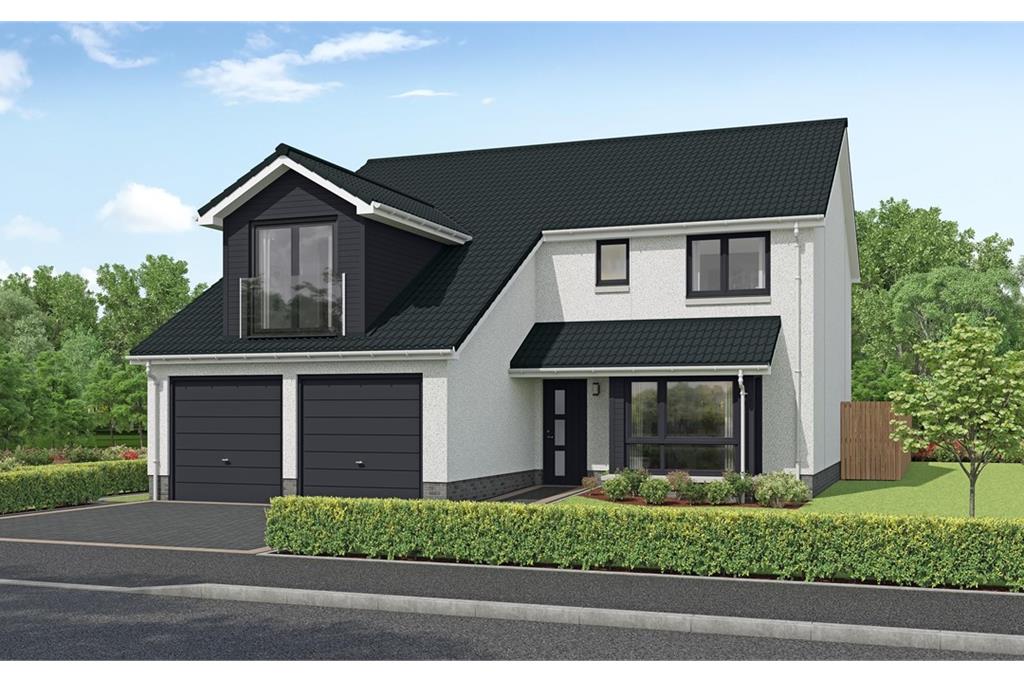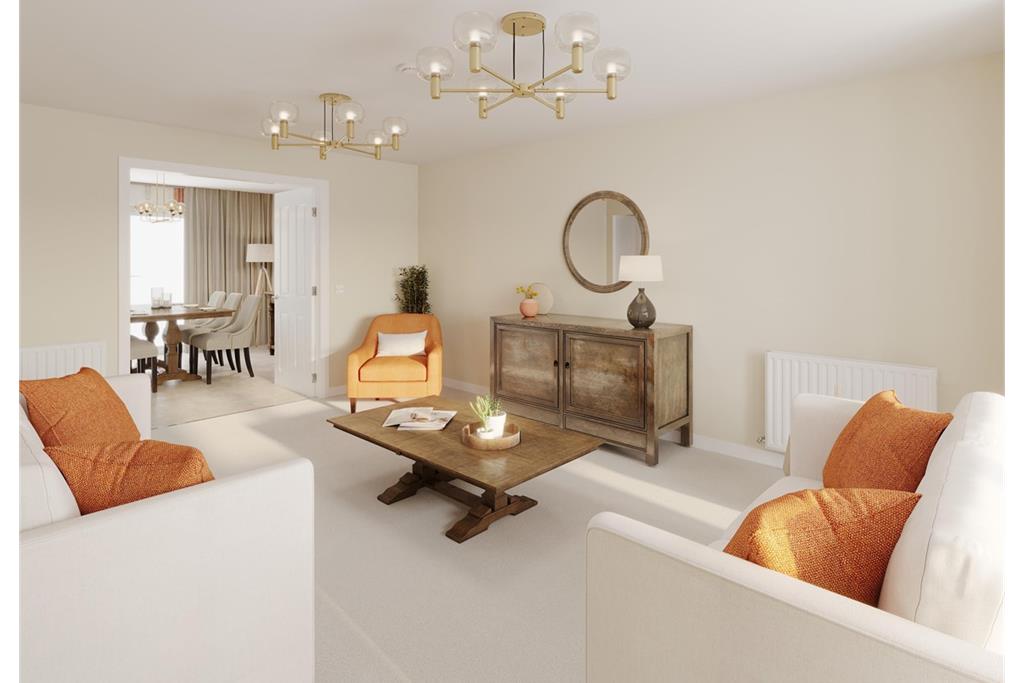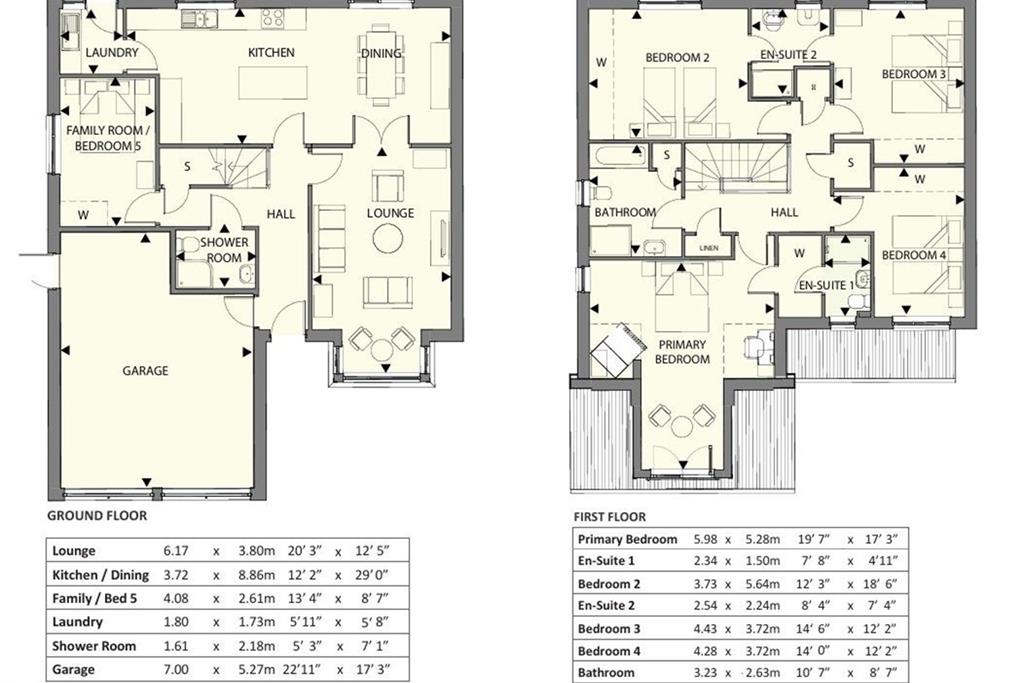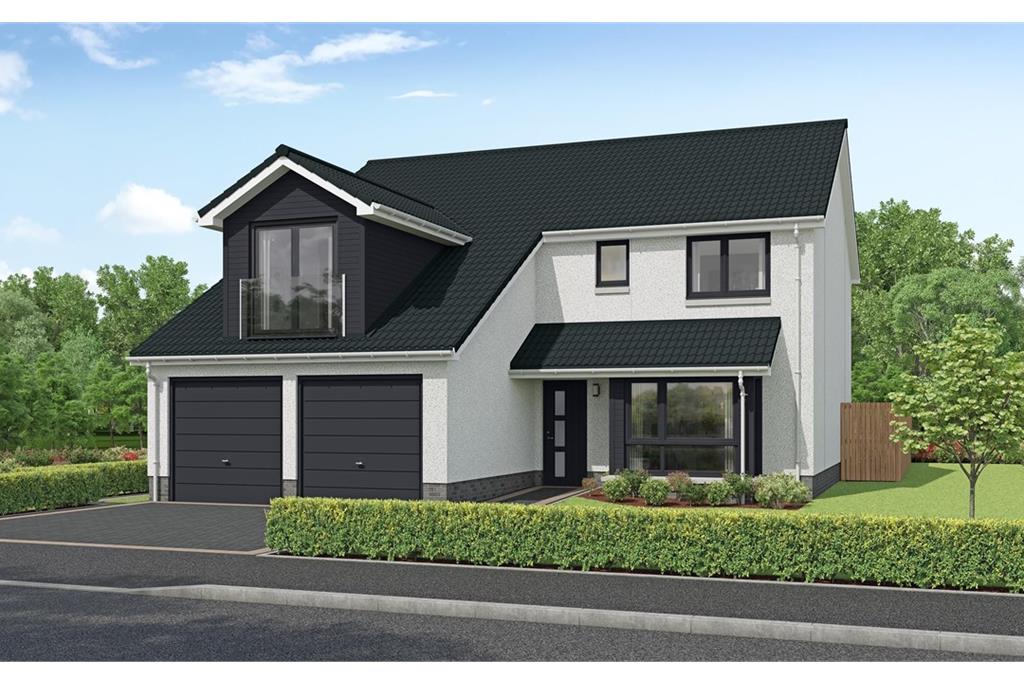5 bed detached house for sale in Glenrothes

A beautiful, deluxe, Campion Homes newbuild 'Azalea' 5 bed detached villa with double garage: the perfect home for even the busiest of families. Spacious and versatile, gather together or enjoy your own space. Step inside the beautiful Azalea to the fabulous L shaped hallway, giving access to the spacious lounge which features a boxed bay window. Double doors open into the dining area with French doors allowing natural light to flood right through from both front and back. A separate family room, or bedroom 5, will meet your family's needs. With the addition of a shower room on the ground floor, it makes for the perfect guest accommodation. You may prefer to use it as a media room, a cosy snug or even an office. The large open plan kitchen comes fully fitted with integrated appliances and includes a stylish island unit. Giving more workspace and storage, it's both useful and functional. Upstairs are four generous double bedrooms leading from the spacious hallway. The magnificent primary bedroom has an en-suite, with large shower enclosure, walk in wardrobe and opens out to a large sitting area with doors to the Juliette balcony. The three further bedrooms are bright, spacious and airy. A convenient Jack & Jill shower room is located between bedrooms 2 & 3 and is easily accessible by both rooms. The impressive family bathroom, with both a bath and shower enclosure, also offers further storage. Key features • 5 bedroom detached home • Lounge with double doors to kitchen/dining • Fabulous kitchen/dining with integrated appliances • Laundry room • Downstairs shower room • Bedroom 5 / family room • Primary bedroom with en-suite shower room and walk in wardrobe • Bedrooms 2 & 3 with Jack & Jill shower room • Further double bedroom 4 • Family bathroom • Integral double garage • Excellent chance to personalise your home at the Campion dedicated Choices Suite Oak Bank Development is set in the historic Cadham village area of Glenrothes New Town, enjoying a stunning view over a valley which the picturesque River Leven runs through. Tucked away on the historic outskirts of the town, yet with a 5-minute drive of the extensive shopping and town facilities, this estate is in an ideal base for those commuting to Edinburgh, Dundee or Perth, boasting nearby road and rail links. Council tax: this is a NewBuild property and this will be determined by Fife Council, details will be made available from the developer. There is an annual Factors fee of £320 and an initial Factor float of £100 will apply. Full details of the factor management and what is covered will be available from the developer Please note : Images and CGI's (computer generated images) shown are produced in good faith as visual representations to illustrate a particular house and room style In addition: Video and photography show elements that are standard specification and optional upgrades. Please ask the Campion sales team for more information
-
Lounge
6.17 m X 3.8 m / 20'3" X 12'6"
-
Dining Kitchen
3.72 m X 8.86 m / 12'2" X 29'1"
-
Utility Room
Useful Laundry room off kitchen
-
Bedroom 5 / Family Room
4.08 m X 2.61 m / 13'5" X 8'7"
-
Shower Room
1.61 m X 2.18 m / 5'3" X 7'2"
Lower floor shower room
-
Primary Bedroom
5.98 m X 5.28 m / 19'7" X 17'4"
With walk-in closet and en-suite shower-room
-
Ensuite 1
2.34 m X 1.5 m / 7'8" X 4'11"
Off primary bedroom
-
Bedroom 2
3.73 m X 5.64 m / 12'3" X 18'6"
With jack-and-jill shower-room
-
Jack And Jill En Suite
2.54 m X 2.24 m / 8'4" X 7'4"
Between Bedrooms 2 and 3
-
Bedroom 3
4.43 m X 3.72 m / 14'6" X 12'2"
With jack-and-jill shower-room
-
Bedroom 4
4.28 m X 3.72 m / 14'1" X 12'2"
Another double bedroom
-
Bathroom
3.23 m X 2.63 m / 10'7" X 8'8"
Family bathroom wth separate shower cubicle
-
Outside
Double garage with access from up and over doors, integral hall door and door to garden Gardens and driveway
Marketed by
-
Fords Daly Legal
-
01592 332802
-
Office 1, Evans Business Centre, 1 Begg Road, John Smith Business Park, Kirkcaldy, KY2 6HD
-
Property reference: E496201
-
School Catchments For Property*
East Fife at a glance*
-
Average selling price
£292,417
-
Median time to sell
52 days
-
Average % of Home Report achieved
98.9%
-
Most popular property type
3 bedroom house










