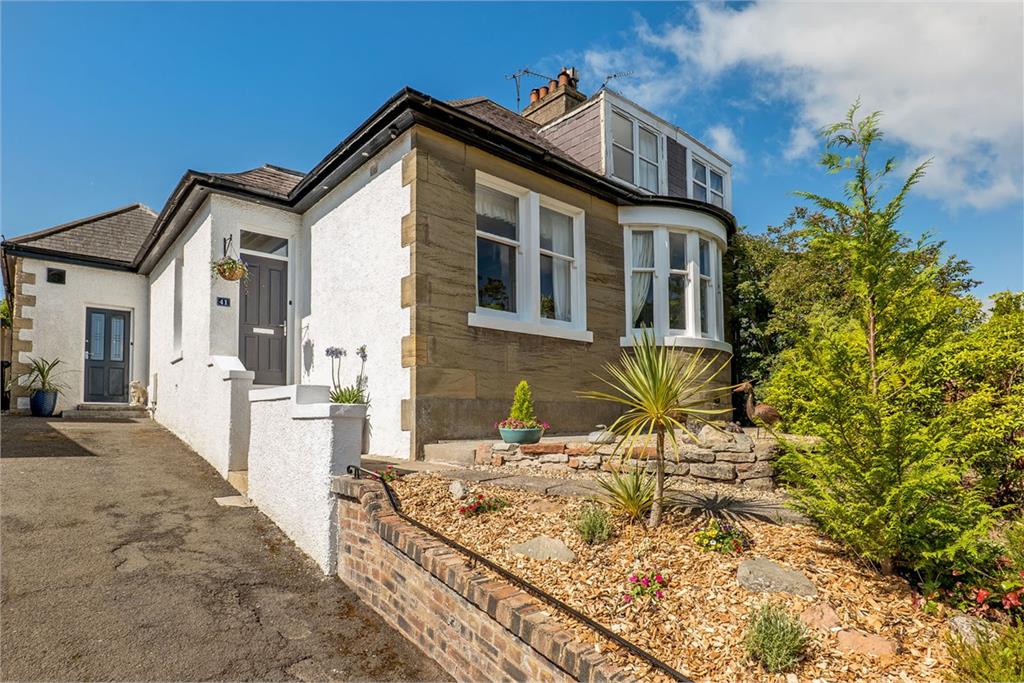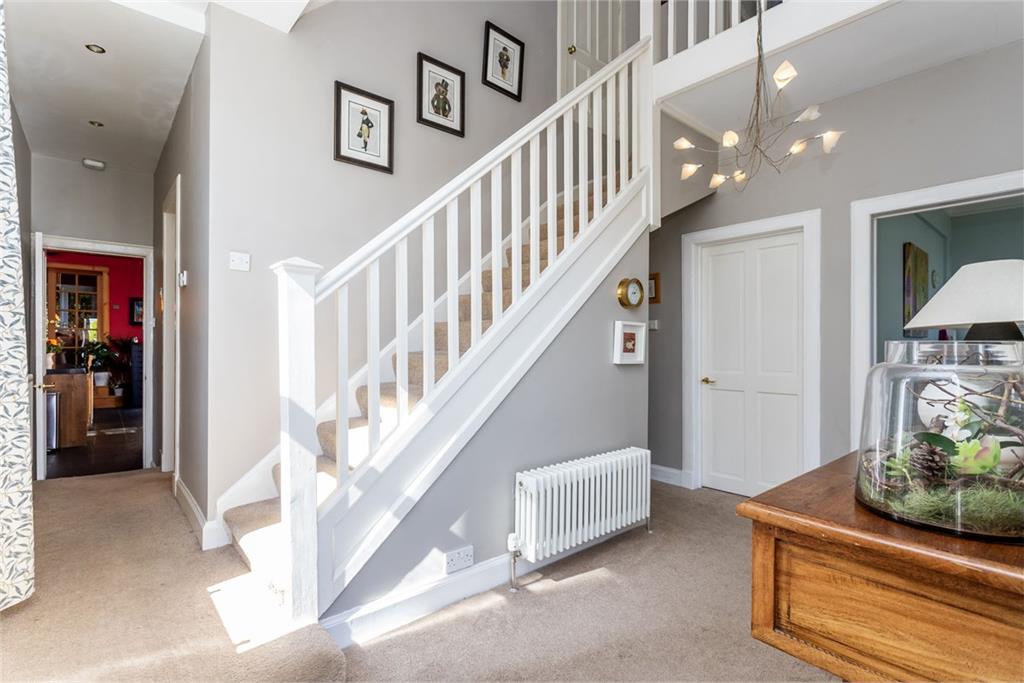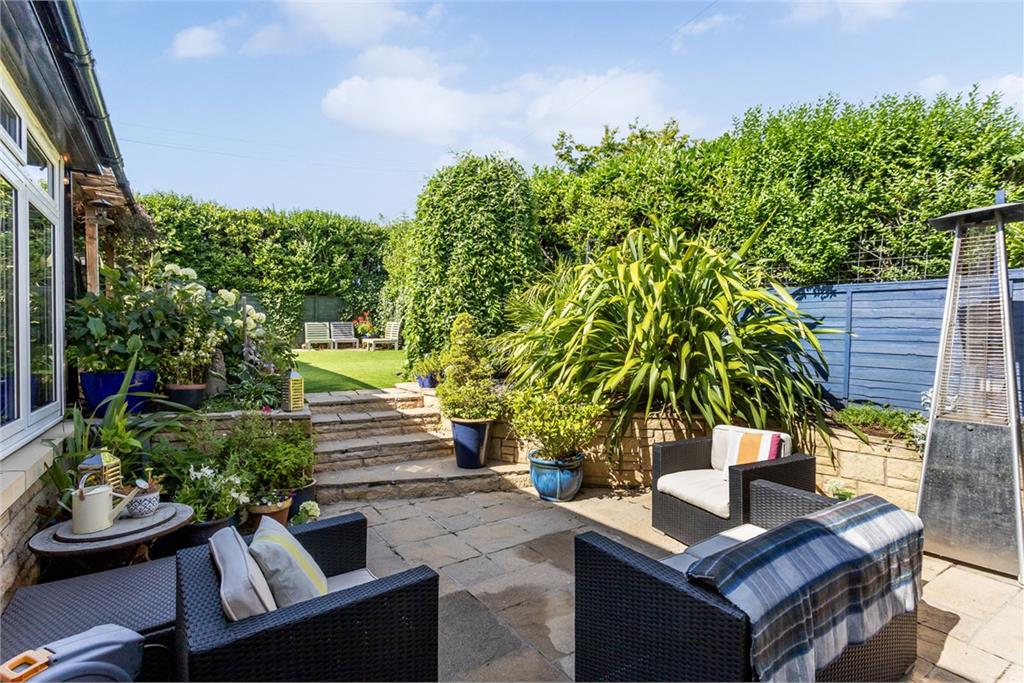4 bed semi-detached house for sale in Blackhall
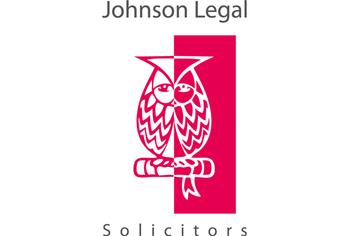
- Chalet-style bungalow in excellent decorative order
- Convenient location in sought-after Blackhall
- Welcoming reception hall with built-in storage
- Spacious living room with French doors to garden
- Openly connected dining room with feature fireplace
- Garden room with double-height apex ceiling
- Premium breakfasting kitchen with luxury worktops
- Four double bedrooms (three with wardrobes)
- Shower room with underfloor heating and a 3-piece suite
- Luxurious four-piece bathroom with shower cubicle
- Access to the eaves for additional storage
- Front garden with established leafy greens
- Expansive rear garden with a sheltered deck
- Private front driveway accommodating three cars
- Gas central heating and partial double-glazed windows
Property highlight: £15,000 LOWER THAN HR VALUE. Exclusive semi-detached, chalet-style 4 bed bungalow, fully upgraded
£15,000 LOWER THAN HOME REPORT VALUE. This exclusive semi-detached chalet-style bungalow in Blackhall is a fully-upgraded and extended four-bedroom residence which offers a wealth of living space. It boasts three reception rooms, a stylish breakfasting kitchen (with a double-height apex ceiling), and two bathrooms, with underfloor heating in the kitchen and shower room. Every room is bright and spacious and elegantly decorated too, ensuring the best for its inhabitants. In addition, the home benefits from generous private parking and beautiful mature gardens, including a fully-enclosed rear garden with a suntrap, southwest-facing aspect. Close to Blackhall Primary, The Royal High and Stewart's Melville College, this outstanding property meets all the needs of a modern family lifestyle. Extras: all fitted floor coverings, light fittings, integrated appliances (five-ring gas hob, double oven, and dishwasher), a wine fridge, and a washing machine to be included in the sale. Features • Chalet-style bungalow in excellent decorative order • Convenient location in sought-after Blackhall • Welcoming reception hall with built-in storage • Spacious living room with French doors to garden • Openly connected dining room with feature fireplace • Garden room with double-height apex ceiling • Premium breakfasting kitchen with luxury worktops • Four double bedrooms (three with wardrobes) • Shower room with underfloor heating and a 3-piece suite • Luxurious four-piece bathroom with shower cubicle • Access to the eaves for additional storage • Front garden with established leafy greens • Expansive rear garden with a sheltered deck • Private front driveway accommodating three cars • Gas central heating and partial double-glazed windows
-
Living Room
5.68 m X 4.79 m / 18'8" X 15'9"
-
Dining Room
4.57 m X 3.96 m / 15'0" X 13'0"
-
Breakfasting Kitchen
6.47 m X 3.97 m / 21'3" X 13'0"
-
Master Bedroom
5.25 m X 3.61 m / 17'3" X 11'10"
-
Bedroom 2
3.67 m X 3.51 m / 12'0" X 11'6"
-
Bedroom 3
3.67 m X 3.24 m / 12'0" X 10'8"
-
Bedroom 4
3.23 m X 3.03 m / 10'7" X 9'11"
-
Bathroom
3.04 m X 2.11 m / 10'0" X 6'11"
-
Shower Room
2.64 m X 0.84 m / 8'8" X 2'9"
-
Garden Room
4 m X 3.95 m / 13'1" X 13'0"
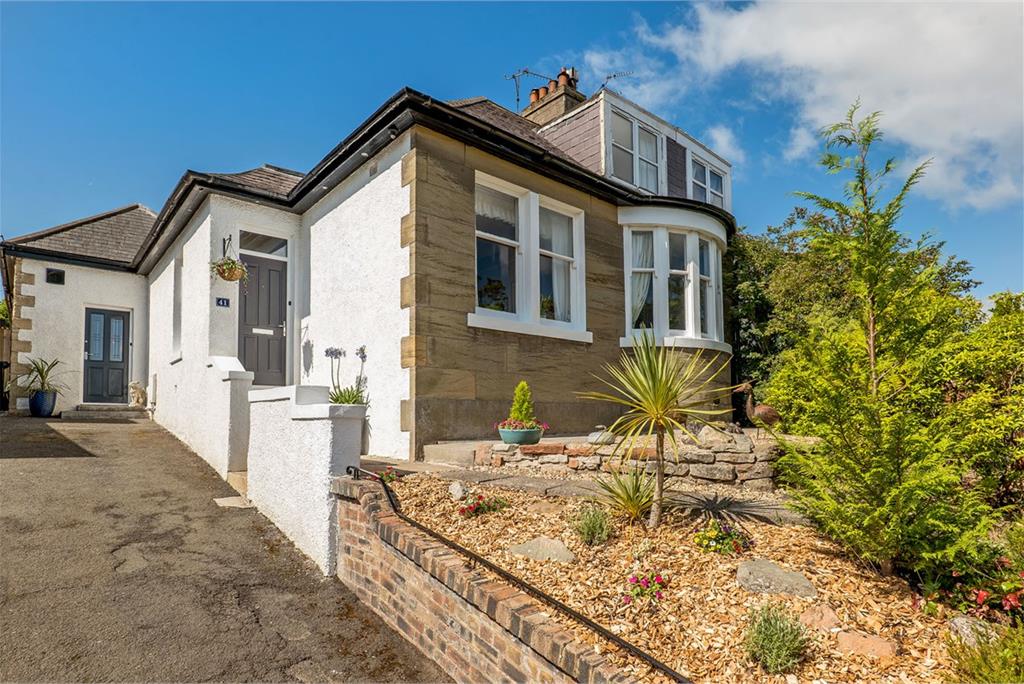
Marketed by
-
Johnson Legal
-
0131 253 2512
-
31 Rutland Square, EDINBURGH, EH1 2BW
-
Property reference: E495903
-
School Catchments For Property*
Blackhall, Edinburgh North at a glance*
-
Average selling price
£503,602
-
Median time to sell
43 days
-
Average % of Home Report achieved
101.8%
-
Most popular property type
3 bedroom house
