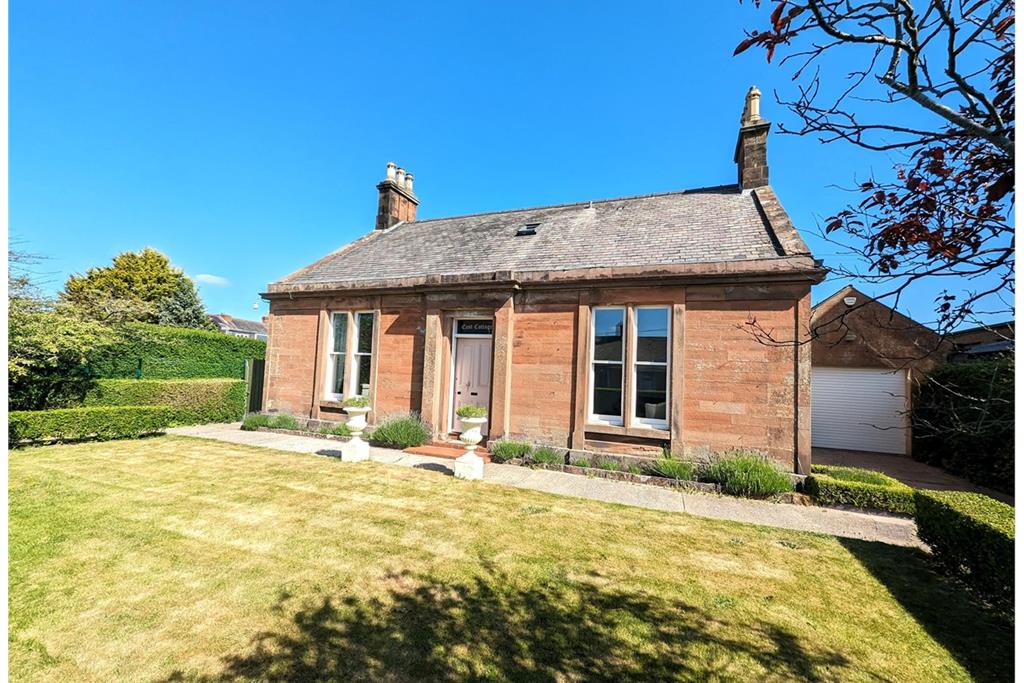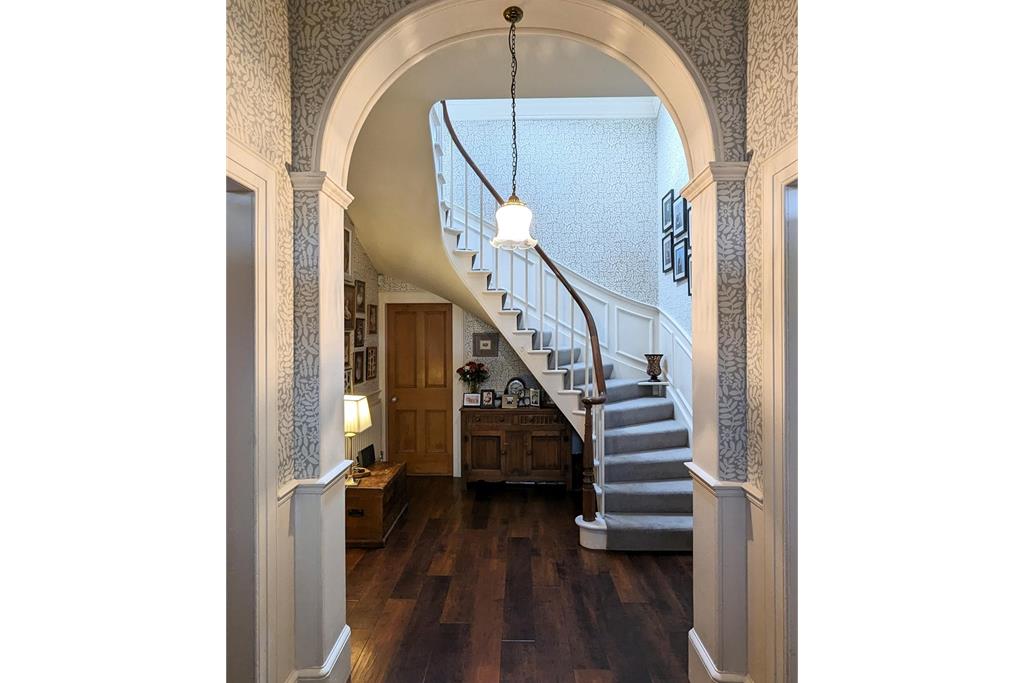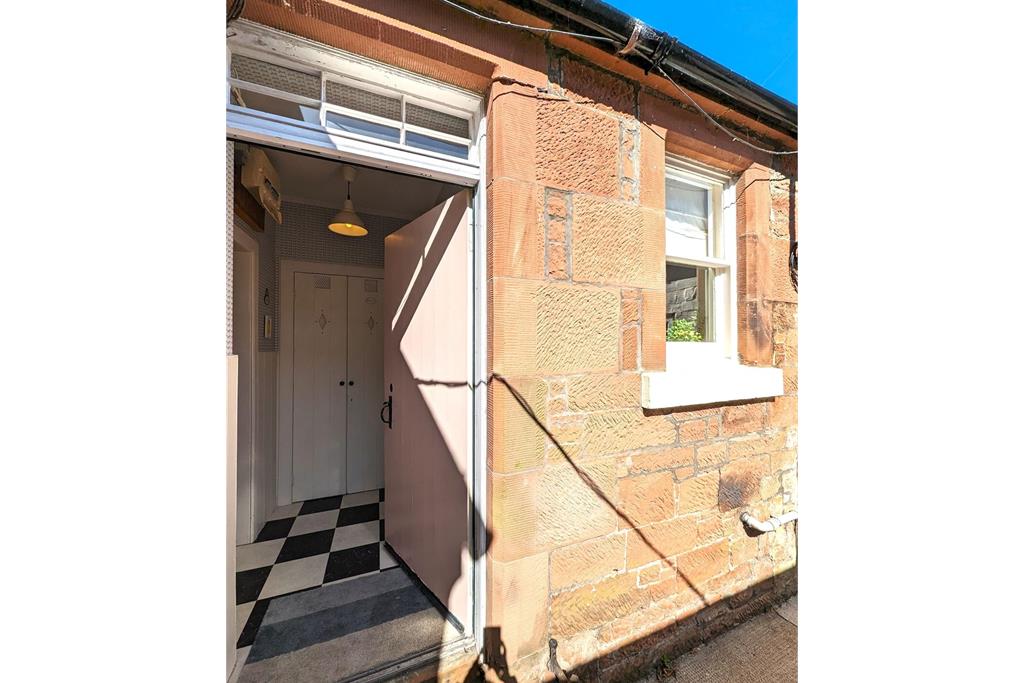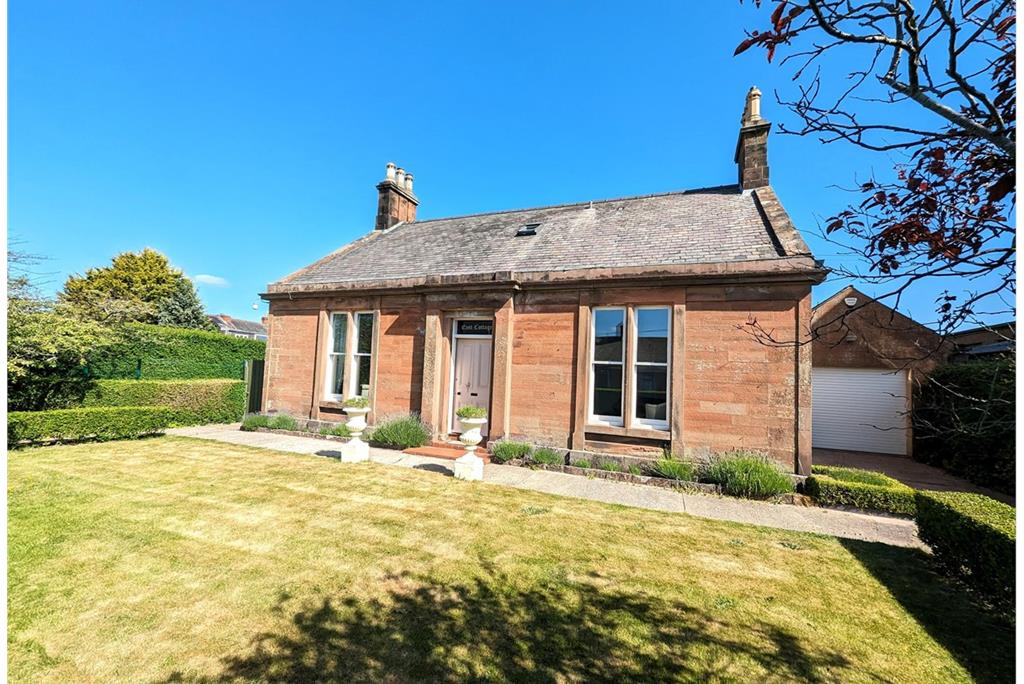5 bed detached house for sale in Annan


- Garage
- Off street parking
- Double glazing
- Private Garden
- Flexible accommodation
- Walk in condition
We are thrilled to bring to the market this deceptively spacious five-bedroom sandstone villa offers flexible living across two levels, blending period charm with modern upgrades. Featuring high ceilings, sash windows, and elegant cornicing, the home boasts two bright reception rooms, a country-style kitchen, and a stylish family bathroom. Upstairs, two spacious bedrooms and a third flexible room. Set on a well-maintained plot, the property benefits from a private front and rear garden, off street parking, an outbuilding fitted with electric and a sizeable garage/workshop. Located in Annan, within walking distance of local amenities and schools, transport links via the A75, M74, and railway station. Viewing is highly recommended.
-
Entrance Vestibule
1.86 m X 1.92 m / 6'1" X 6'4"
Entry through wooden door into vestibule, tiled flooring, door into entrance hall.
-
Living Room
4.6 m X 4.24 m / 15'1" X 13'11"
Double window creating a bright and airy living space at the front of the house with wooden flooring, gas fire, TV point, radiator.
-
Kitchen
4.64 m X 3.89 m / 15'3" X 12'9"
Entering though the passageway this country style kitchen has tiled flooring, shaker style fitted base and wall units, butlers sink, range cooker. Radiators, TV point, attic access, doors to utility and rear porch, window to the rear garden and to the courtyard.
-
Bedroom 1
3.89 m X 4 m / 12'9" X 13'1"
Fitted carpet, radiator, double glazed window to the rear of the property, looking out to the patio and rear porch.
-
Bedroom 2
4.56 m X 4.59 m / 15'0" X 15'1"
Fitted carpet, radiator, access to eves, wrought iron fireplace with tiled hearth, built in wardobe, double glazed window looking out to the side of the property.
-
Bedroom 3
3.88 m X 4.6 m / 12'9" X 15'1"
Fitted crapet, radiator, double glazed window to the side of the property, access to eves.
-
Bedroom 4
2.65 m X 4.16 m / 8'8" X 13'8"
Fitted carpet, radiator, double glazed window looking onto the courtyard.
-
Bedroom 5
2.53 m X 2.71 m / 8'4" X 8'11"
Single bedroom with potential to be utilised as a home office, has been previously set up as a second bathroom. Wooden flooring, Velux window to the front of the property, access to eves, radiator.
-
Utility Room
Worktop with space below for washing machine, tumble dryer or other appliances, window out to the courtyard.
-
Bathroom
1.89 m X 2.67 m / 6'2" X 8'9"
Wooden flooring, radiator and towel rail, roll top bath, wash hand basin, WC, frosted window to the rear side of the property.
-
Outside
The property boundary is made of mature hedging, a good-sized south facing rear garden is laid to lawn with a paved area. Door from the passageway leads put to a small courtyard with windows into the utility, kitchen bedroom 4 and a door into the garage. To the front of the property is a driveway providing private parking and a lawned area, there is a gate and pathway leading to the front of the property.
-
Hallway
Entrance hallway with wooden flooring and a sweeping staircase leading to upper accommodation. Off the hallway are doors to two spacious reception rooms, the main bedroom, family bathroom and a passageway to further living areas.
-
Dining Room / Sitting Room
4.55 m X 4.26 m / 14'11" X 14'0"
Fitted carpet, coal fire, TV point, radiator, double glazed sash window to the front of the property looking onto the garden.
-
Stairs to upper accommodation
Carpeted stairway leading to upper accomodation, doors to two generous double bedrooms and a good sized single bedroom, mezzanine landing and a window at the rear of the property letting in light flow through the hallway and staircase.
-
Second Hallway
Passageway from the main hallway to bedroom 4, the kitchen and the courtyard. Tiled flooring, radiator, airing cupboard, pantry cupboard with double doors housing the boiler. Fuse box and meters.
-
Rear Porch
1.76 m X 1.38 m / 5'9" X 4'6"
Tiled flooring, two steps up to the kitchen door, door out to the rear garden, radiator, window looking out to the garden.
-
Garage / Workshop
4.31 m X 7.06 m / 14'2" X 23'2"
Electric door to the front allowing entrance for cars and a pedestrian door to the side leading to the courtyard. The garage is connected to the mains electricity with lights and plug sockets.
-
Brick shed / outbuilding
4.9 m X 3.08 m / 16'1" X 10'1"
In the garden there is a brick outbuilding with a pitched roof which is fitted with a light and plug sockets. A wooden door and two windows to the front.
Contact agent

-
Rachel White
-
-






























