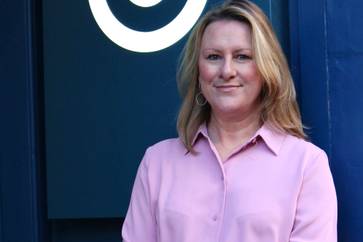6 bed upper flat for sale in North Berwick


- Exceptional maindoor double upper villa offering beautiful accommodation over three floors.
- Six generously proportioned, bright double bedrooms.
- Secluded, private south facing garden.
- Private garage, two dedicated parking bays and unrestricted on street parking.
- Located in the sought after, highly regarded coastal town of North Berwick.
- A stone's throw from the beach and golf courses with elevated coastal outlooks.
Property highlight: Extremely impressive, expansive & beautifully presented six bedroom maindoor double upper villa.
Blink and you may miss the entrance to this wonderful, secluded Arts and Crafts six-bedroom main door double upper villa (built c.1896), spanning three elegant levels and offering over 3,500sqft of impressive, expansive accommodation. Situated just a stone's throw from the beach on Hamilton Road, one of North Berwick's most prestigious streets, the property has been a much-loved family home for over 14 years. During the current period of ownership, the house has been nurtured and thoughtfully upgraded, creating elegant and stylish spaces, combining refined period features with sophisticated style in a warm and welcoming home. 'Inchdura' was one of North Berwick's original, luxury holiday residences. Built in the Victorian era, when the rich and famous around the UK wanted to holiday in 'the Biarritz of the North'. Inchdura House was formed when 'Inchdura' was sub-divided in the 1950's creating the current layout, with its elevated position, making a home which has been thoroughly cherished. It is a rare opportunity and this property is now ready for it's exciting new chapter. The long drive, flanked by a large Beech hedge leads to the gated entrance into the south facing, enclosed private front garden. Framed with beautiful red sandstone, the front door opens on to the bright entrance vestibule with a cupboard, perfect for removing outer wear and a sweeping stair leading to the first floor. Bursting with character and charm, the beautifully presented sitting room has a pleasant leafy outlook to the rear, provided by the wide bay window (and pretty window seat below it). A mantlepiece with a log burner provides an appealing focal point in the room, whilst underfoot, timeless herringbone original parquet flooring effortlessly bounces light into the room. There is a comfortable, but equally engaging and spacious family room making a relaxing space to unwind or simply bask in the sunshine from the corner bay window, flooded with natural light, whilst enjoying a view towards the sea across the rooftops. The handsome formal dining room is a fantastic area for the inhabitants and guests to come together for mealtimes. The heart of the home is the large sleek, modern kitchen / dining room, fitted wall and base mounted cabinetry, incorporating a range dual fuel range cooker and extractor hood, still allowing plenty of space for a table and chairs, along with a pantry cupboard. Both the architecturally grand principal bedroom (currently used as a gym/playroom) and a second tranquil double bedroom are also located on this level, as well as a pretty, traditional blue & white bathroom and a separate modern shower room (both with WC's and wash hand basins). On the second floor, there are four further sizeable bright and airy double bedrooms (one currently used as a study), in addition to an extremely practical laundry room (with ever popular pulley), a further shower room, a separate WC and plenty of storage cupboards. Overhead, there is additional storage space in the attic. Heating and hot water is provided by gas central heating. Externally, the south facing private garden is a fantastic, secluded space to enjoy in good weather, attractively paved with raised beds and a delightful mix of bushes and shrubs. A separate garage is located at the end of the shared driveway along with two dedicated parking bays. Additional unrestricted on street parking is available on Hamilton Road. The local area The beautiful East Lothian seaside town of North Berwick is a highly desirable location. Just twenty five miles from Edinburgh the town is popular with commuters working in the city, and the regular train service which is within walking distance of the property allows for convenient travel back and forth to Edinburgh. The town boasts spectacular beaches and renowned golf courses alongside independent boutiques, restaurants and coffee shops. There are exceptional leisure amenities on offer including a tennis club; yacht club; rugby and football clubs; putting greens; and a sports centre with gym, fitness classes, and a swimming pool. The nearby newly renovated Marine Hotel is home to a luxurious health club and spa as well as fine dining choices. The bustling High Street offers a variety of amenities with a butcher, post office, chemist, and Co-op; and an Aldi and Tesco are located on the East side of the town. Reputable local primary and secondary schooling including North Berwick High School are within walking distance. There is private schooling at Compass in Haddington, Belhaven Hill in Dunbar, and Loretto in Musselburgh. Edinburgh schooling options are easily accessed. Extras All blinds, fitted flooring, carpets and the washing machine and dishwasher are included in the sale. The fridge freezer, range master, bookcase in family room and shelving from the bedrooms are not included. Some additional items may be available by separate negotiation.
Contact agent

-
Jennifer Lewis
-
-
School Catchments For Property*
North Berwick, East Lothian at a glance*
-
Average selling price
£445,438
-
Median time to sell
28 days
-
Average % of Home Report achieved
104.6%
-
Most popular property type
2 bedroom house












































