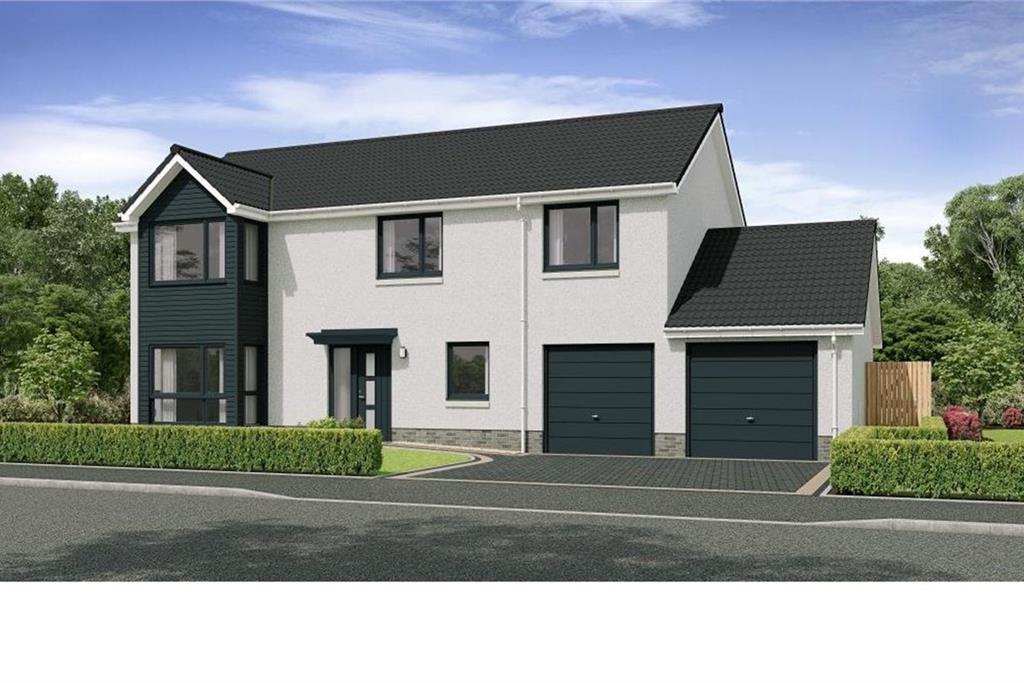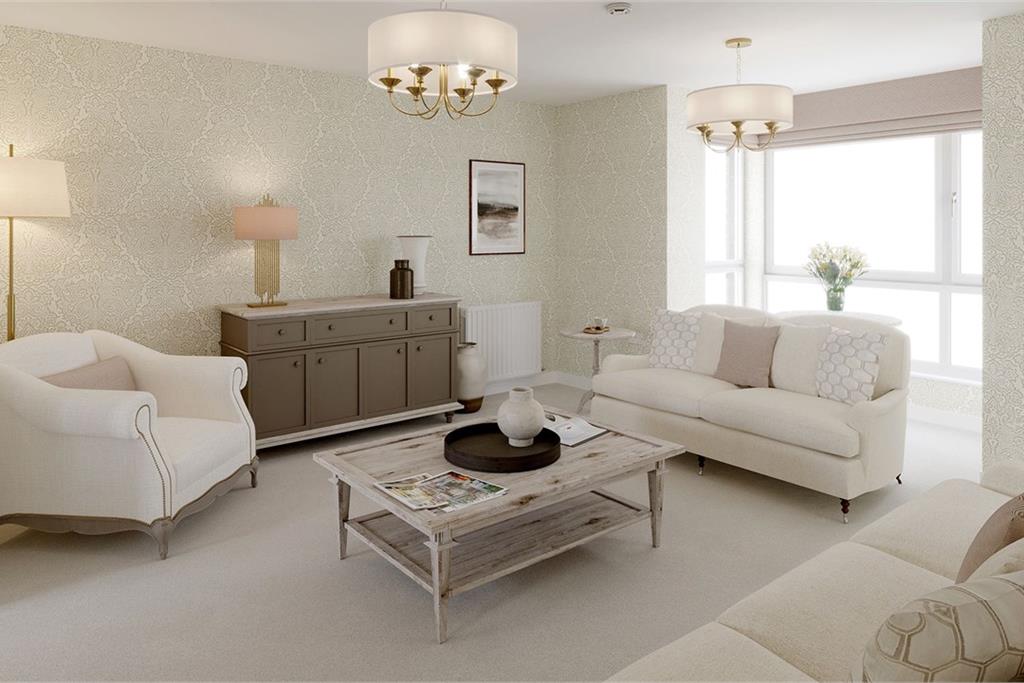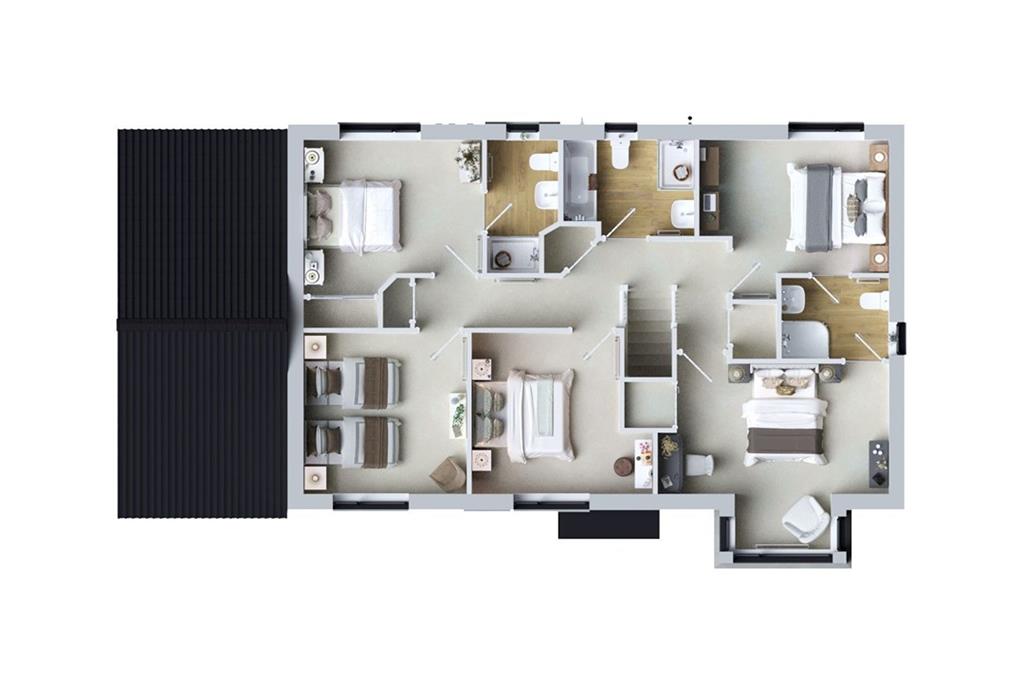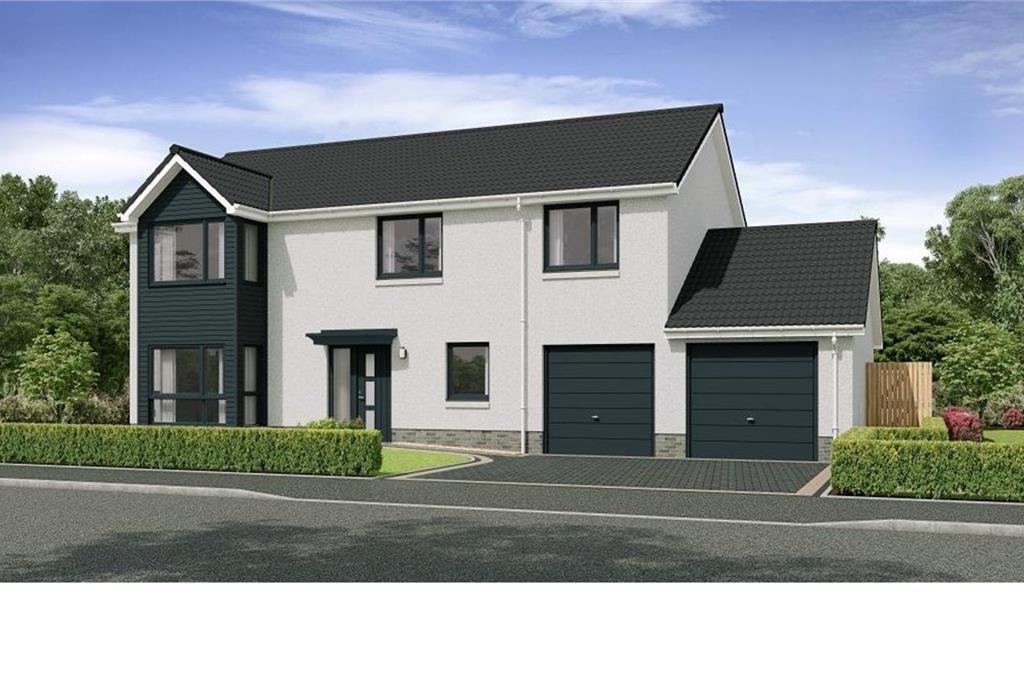6 bed detached house for sale in Glenrothes

The Camellia is a superbly impressive 6 bedroom detached villa by Campion Homes that oozes style, versatility and charm. Large and spacious, this home offers truly luxurious living. Oak Bank Development is set in the historic Cadham village area of Glenrothes New Town 6 bedroom detached home with double garage Lounge with bay window and double doors to dining kitchen Designer kitchen from Robert Sinclair Interiors with integrated appliances Generous open plan kitchen, dining and family space Utility room Ground floor Bedroom 6 / study with neighbouring shower room Primary bedroom with en-suite shower room Bedrooms 2 & 3 with Jack & Jill shower room Further double bedrooms 4 & 5 Family bathroom Luxury tiling from Porcelanosa Premium sanitary wear from Roca 2 years Campion Homes warranty and 10 years buildmark cover with NHBC Excellent opportunity to personalise your home at our dedicated Choices Suite The bright and spacious hallway of the Camellia leads through to an elegant, boxed bay windowed lounge which has double doors opening into a family room. This is the perfect gathering place for everyone to convene and relax together at the end of the day. This leads on to the dining area which features French doors, allowing in plenty of light when enjoying a family meal or entertaining. The large kitchen features integrated appliances and a laundry room sits beyond this with access to the integral double garage. Bedroom 6 sits to the front of the property, adjacent to the downstairs shower room with an option to add direct access via a doorway* linking both rooms. If you need an office, this room also makes an ideal study, perfect for working from home. Upstairs, the large hall is a bonus area, with ample storage and access to five double bedrooms. The primary bedroom sits to the rear of the property and features an en-suite and fitted wardrobes. The large bedroom 2 sits to the front and features a boxed bay window, storage cupboard and shared access to a Jack & Jill shower room. A family bathroom with separate shower completes the accommodation in this comfortable home. Oak Bank Development is set in the historic Cadham village area of Glenrothes New Town, enjoying a stunning view over a valley which the picturesque River Leven runs through. Tucked away on the historic outskirts of the town, yet with a 5-minute drive of the extensive shopping and town facilities, this estate is in an ideal base for those commuting to Edinburgh, Dundee or Perth, boasting nearby road and rail links. Council tax: this is a NewBuild property and this will be determined by Fife Council, details will be made available from the developer. There is currently an annual Factors fee of £320 and an initial Factor float of £100 will apply. Full details of the factor management and what is covered will be available from the developer. Please note : Images and CGI's (computer generated images) shown are produced in good faith as visual representations to illustrate a particular house and room style
-
Lounge
Spacious bright airy room accessed from hall, bay window to front and double doors to social dining kitchen / family room
-
Social Lounge Kitchen Dining Room
Large Dining Kitchen Family Room accessed from hall and formal lounge. Spacious area flooded with natural light and accessing utility room.
-
Utility Room
Handy service room off kitchen area and leading to garage
-
Lower Floor Shower Room
Good sized modern shower room off hallway and beside Bedroom 6
-
Bedroom 6
Guest room on ground floor. A versatile room which could be used as a home office or an additional public room if preferred.
-
Primary Bedroom
Spacious double bedroom with lovely modern en-suite shower-room off. Fitted wardrobes.
-
Ensuite 1
Off Primary Bedroom
-
Bedroom 2
Spacious double bedroom with lovely modern jack-and-jill en-suite shower-room off. Bay window formation.
-
Jack-And-Jill Shower-Room
Handy modern shower room accessed from both Bedrooms 2 and 3
-
Bedroom 3
Spacious double bedroom with lovely modern jack-and-jill en-suite shower-room off.
-
Bedroom 4
Spacious double bedroom
-
Bedroom 5
Spacious double bedroom
-
Bathroom
Lovelt family bathroom with separate shower cupicle
-
Outside
Integral double garage, driveway, back and front gardens
Marketed by
-
Fords Daly Legal
-
01592 332802
-
Office 1, Evans Business Centre, 1 Begg Road, John Smith Business Park, Kirkcaldy, KY2 6HD
-
Property reference: E496196
-
School Catchments For Property*
East Fife at a glance*
-
Average selling price
£292,417
-
Median time to sell
52 days
-
Average % of Home Report achieved
98.9%
-
Most popular property type
3 bedroom house











