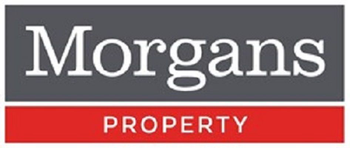3 bed detached bungalow for sale in Lochgelly


- Entrance Hall
- Lounge
- Kitchen
- Three Bedrooms
- Conservatory
- Shower Room
- Gardens
- Garage Driveway
- GCH / DG
- C
Property highlight: Lovely three bedroom detached bungalow
£5,000 under home report value. Nestled within a peaceful cul-de-sac, 21 Paxton Crescent is a stunning detached bungalow that perfectly blends comfort, modern style, and easy-care living. Upgraded throughout, this home offers a bright and welcoming lounge, a sleek modern kitchen, and a versatile dining room or third bedroom that opens into a delightful conservatory overlooking the garden. There are two spacious double bedrooms, both featuring fitted wardrobes, a stylish contemporary shower room. The property also benefits from ample storage space throughout. Recent upgrades include a new roof, garage roof, kitchen, shower room, windows, doors, a new boiler and updated electrics with a smart meter, ensuring peace of mind for years to come. Outside, the home enjoys a mature, fully enclosed garden with patio areas — perfect for families, children, and pets — along with a driveway for multiple vehicles and a detached single garage providing further secure storage. Double glazed and gas centrally heated throughout, this immaculate property is ideally positioned within walking distance of Lochgelly Railway Station, offering easy commuter access to Edinburgh, Dunfermline and Kirkcaldy. It's also close to Lochore Meadows Country Park, a much-loved local attraction offering scenic walking and cycling routes, picnic areas, and a wide range of watersports including sailing, kayaking and paddleboarding. Lochgelly town is to the east of Dunfermline. The town has local amenities and recreational facilities, including The Lochgelly Centre, a hub for the community, primary and secondary schooling, are within easy reach, as is the railway station. There are also good transport links making this an ideal location for commuters, with the A92 and M90 a short distance away. The towns of Cowdenbeath, Kirkcaldy and Dunfermline have extensive amenities and are within easy reach. SALE/AGENTS NOTE All floor coverings, blinds, bathroom and light fittings together with integrated appliances. From 1st February 2022, residential properties in Scotland are required by law to have installed a system of inter-linked smoke alarms, carbon monoxide detectors and heat detectors (the 'inter-linked system'). No warranty is given that any interlinked system has been installed in this property and interested parties should make their own enquiries.
-
Living Room
4.8 m X 4.09 m / 15'9" X 13'5"
-
Kitchen
3.2 m X 2.69 m / 10'6" X 8'10"
-
Conservatory
3.3 m X 2.79 m / 10'10" X 9'2"
-
Shower Room
2.11 m X 1.8 m / 6'11" X 5'11"
-
Bedroom 1
4.19 m X 2.69 m / 13'9" X 8'10"
-
Bedroom 2
3 m X 2.9 m / 9'10" X 9'6"
-
Bedroom 3/Dining Room
3.2 m X 2.21 m / 10'6" X 7'3"
-
Garage
5.41 m X 2.79 m / 17'9" X 9'2"
Contact agent

-
Mairi Dawson
-
-
School Catchments For Property*
Kinross & West Fife at a glance*
-
Average selling price
£228,707
-
Median time to sell
16 days
-
Average % of Home Report achieved
102.9%
-
Most popular property type
3 bedroom house



































