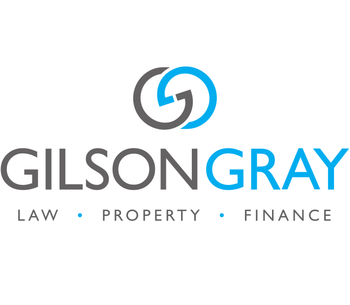3 bed semi-detached house for sale in Drem


- A unique rarely available semi-detached house
- By open countryside in the charming village of Drem
- Expansive, dual-aspect living room with a large fireplace
- Spacious dining room/fourth double bedroom
- Modern conservatory that captures lots of daily sun
- Substantial kitchen with central island and breakfast bar
- Expansive principal suite, plus two further double bedrooms (all with built-in storage)
- Ground-floor family shower room and a first-floor en-suite shower room and a family bathroom
- Monoblock driveway and integral double garage
- Fully-enclosed rear garden with a sunny aspect
Now offered over £75,000 below Home Report valuation. Welcome to 1 Westpoint This unique and rarely available three/four-bedroom semi-detached house offers a peaceful rural lifestyle, just a very short drive from East Lothian’s most spectacular beaches. The scenic locale is sure to be highly popular with families, downsizers, and professionals who seek a slower pace of life that remains well connected to neighbouring villages and towns, like Gullane and North Berwick. A local train station ( just a stroll away) also provides a fast 25-minute commute to Edinburgh city centre. The home itself offers large, light-filled rooms that are attractively decorated and finished with a keen eye for detail, perfectly blending style, comfort, and functionality. It has generous storage to keep the interiors neat and tidy, and it features ample private parking and a mature garden. Promising lots of space and high standards, this home represents an outstanding opportunity for country living. Entrance - This remarkable home has an inviting presence from the outset and moving inside further reinforces its charm. You are initially welcomed by a tiled vestibule flowing through to a reception hall that sets a sophisticated tone with its elegant décor and wooden floor. Built-in storage also ensures a clutter free introduction. Reception Rooms - Homeowners enjoy three interconnected reception areas that allow a sociable flow of accommodation, whilst each room retains its own identity. The living room is the place to relax and socialise, enjoying an expansive footprint bathed in dual-aspect light. It is complemented by subtle decoration and a plush carpet which work together to create a sumptuous aesthetic. Framing the room is a large fireplace with a living flame effect. French doors also open to the garden, seamlessly connecting the indoors to outside. A spacious dining room echoes the look of the living area, providing a spacious setting for family meals and memorable dinner parties. Adjacent to the dining room, a modern conservatory provides a serene retreat allowing you to unwind whilst bathing in sunlight and admiring the garden ambience. Kitchen - The triple-aspect breakfasting kitchen is a food lover’s dream. It boasts a substantial footprint and is arranged around a large central island that doubles as a breakfast bar. The space is tastefully appointed with cream-coloured cabinets and expansive wooden worktops, offering a wealth of storage and workspace. Vibrant cherry-red splashback tiles add a welcomed pop of colour, whilst a full suite of integrated appliances ensure a smooth and contemporary finish. French doors also extend the space out further into the garden which is perfect for summer entertaining. Bedrooms - On the first floor, a naturally-lit landing provides built-in storage and a charming snug area before connecting to the three double bedrooms. All three rooms are generously proportioned and brightly illuminated, coming further enhanced by attractive decoration and soft carpeting. Each room has a lot of floorspace for a variety of bedside furnishings, particularly in the multi-aspect principal suite which has its own lounge area and en-suite shower room. All three bedrooms are also equipped with generous built-in wardrobe storage, ensuring fantastic practicality alongside high levels of comfort. If required, the dining room could alternatively be used as a fourth double bedroom. Bathrooms - In addition to the principal bedroom’s en-suite, this home has a ground-floor family shower room, with fitted storage. A first-floor family bathroom (with an overhead shower) provides further convenience as well. Garden & Parking - Externally, generous private parking is provided via a monoblock driveway (shared with the neighbouring property) and an integral double garage, which provides convenient access to the vestibule and plenty of space for additional storage. To the rear, there is also a fully-enclosed garden that is an idyllic sanctuary, providing excellent privacy and a sun-drenched orientation, capturing lots of sun from the south and west. It features a patio area for al fresco dining and a long stretch of lawn, framed by mature plants that enhance the tranquil surroundings. Extras: integrated kitchen appliances (induction hob, extractor hood, eye-level double oven, eye-level microwave, deep Belfast sink, fridge, freezer, dishwasher, and washing machine) to be included in the sale. Please note, no warranties or guarantees shall be provided in relation to any of the moveables and/or appliances included in the price, as these items are to be left in a sold as seen condition.
Marketed by
-
Gilson Gray - North Berwick
-
01620 532610
-
33a Westgate, North Berwick, EH39 4AG
-
Property reference: E490499
-
School Catchments For Property*
East Lothian at a glance*
-
Average selling price
£296,661
-
Median time to sell
24 days
-
Average % of Home Report achieved
101.8%
-
Most popular property type
3 bedroom house






























