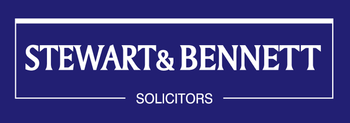4 bed terraced house for sale in Dunoon

* REDUCED * Four bed three quarter villa in popular residential area. Accommodation comprises sitting room, breakfasting kitchen, utility room, bathroom, W.C., and four bedrooms one with en-suite. Double glazed, Gas central heating. Ground to front and rear is overgrown. On street parking. EPC: E. Council Tax: C. Property requires extensive upgrading. Excellent opportunity for those looking for a renovation project. Dunoon is the gateway to the Loch Lomond and Trossachs National Park and can easily be described as having some of the most dramatic and picturesque scenery in the west of Scotland: indeed it is an outdoor enthusiast's playground. The area is renowned for its near-endless walks, hill climbs and quiet country roads offering wonderful rambling and cycling country
-
Entrance Vestibule
Entrance porch gives access to hallway.
-
Hall / Landing
Hallway gives access to sitting room kitchen and upper floor.
-
Sittingroom
3.8 m X 3.7 m / 12'6" X 12'2"
Window to front. Some period features retained.No floor covering. Overhead light and radiator.
-
Breakfasting Kitchen
3.8 m X 3.1 m / 12'6" X 10'2"
Wood effect wall and floor units. Slot in cooker with extractor over. Stainless steel sink and drainer. Wood effect floor covering, overhead light and radiator. Space for dining table.
-
Bathroom
2.4 m X 2.2 m / 7'10" X 7'3"
Family bathroom located off utility room. Opaque window to rear. Corner bath with shower over. W.C., and wash hand basin. Wood effect floor covering, overhead light and radiator.
-
WC
1.5 m X 0.79 m / 4'11" X 2'7"
Window to rear. W.C., Wash hand basin. No floor covering. Overhead light and radiator.
-
Bedroom 1
3.5 m X 2.3 m / 11'6" X 7'7"
Window to rear. Carpet, overhead light and radiator. Access to en-suite.
-
Ensuite
1.8 m X 1.6 m / 5'11" X 5'3"
White suite comprises enclosed shower unit, W.C. and wash hand basin. Wood effect floor covering, overhead light and radiator.
-
Bedroom 2
5 m X 3.6 m / 16'5" X 11'10"
Double room with window to front. coombed ceilings. Carpet, overhead light and radiator.
-
Bedroom 3
4.9 m X 3.6 m / 16'1" X 11'10"
Further double room with window to front. Coombed ceiling. Carpet, overhead light and radiator.
-
Bedroom 4
4 m X 3.8 m / 13'1" X 12'6"
Window to rear. Storage cupboard, carpet, overhead light and radiator.
-
Outside
Smaller area of ground to front. Rear garden is overgrown and can be accessed from utility room. On street parking.
Marketed by
-
Stewart & Bennett - Dunoon
-
01369 704954
-
82 Argyll Street, Dunoon, PA23 7NJ
-
Property reference: E495583
-
























