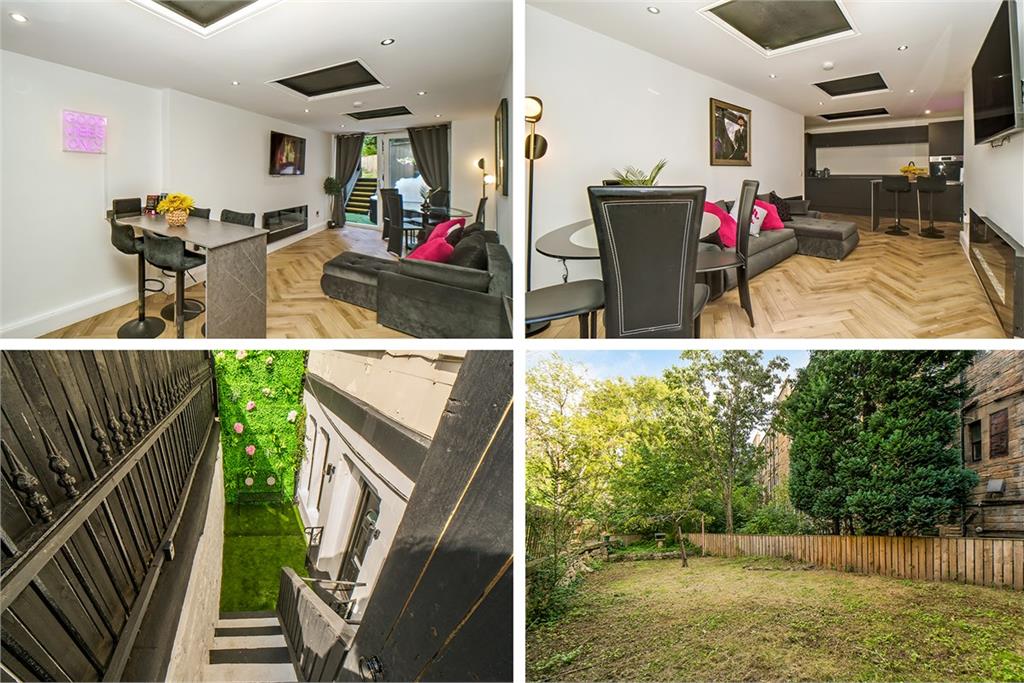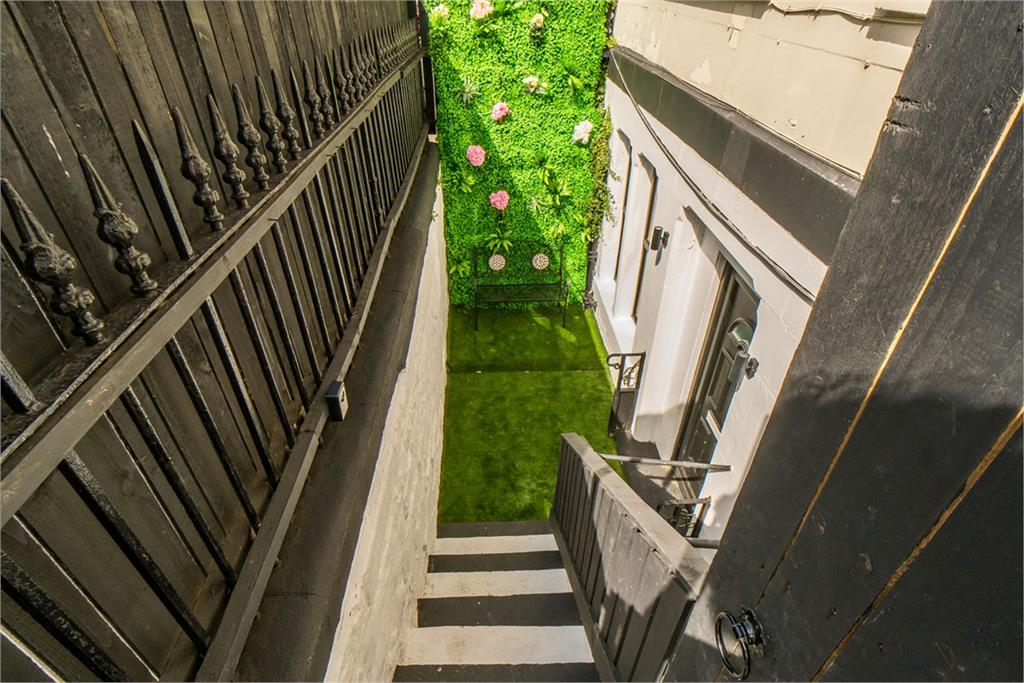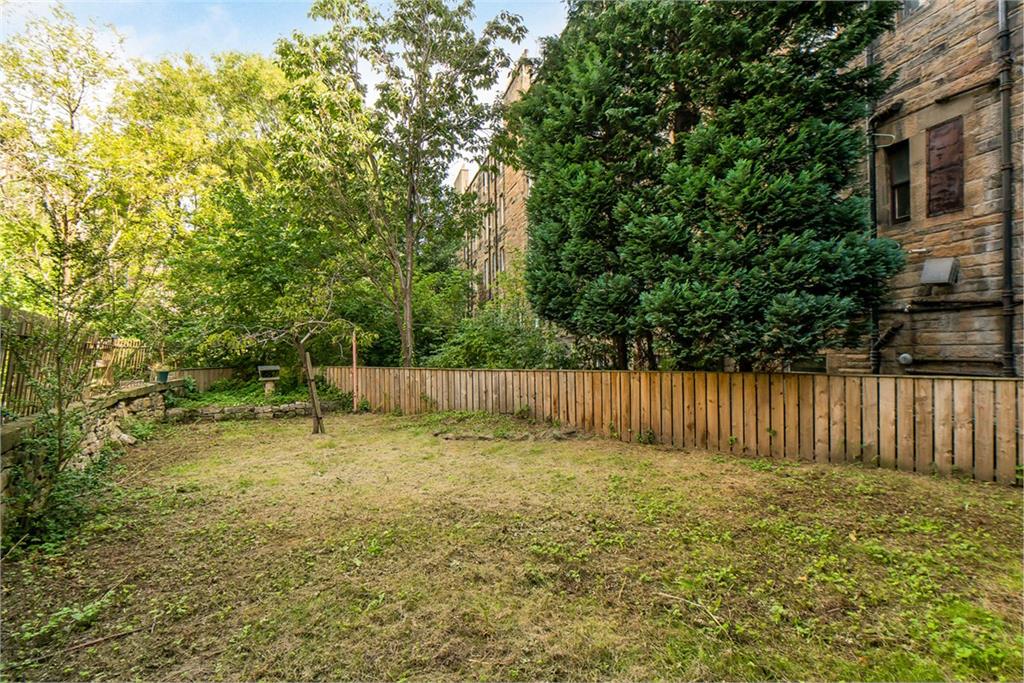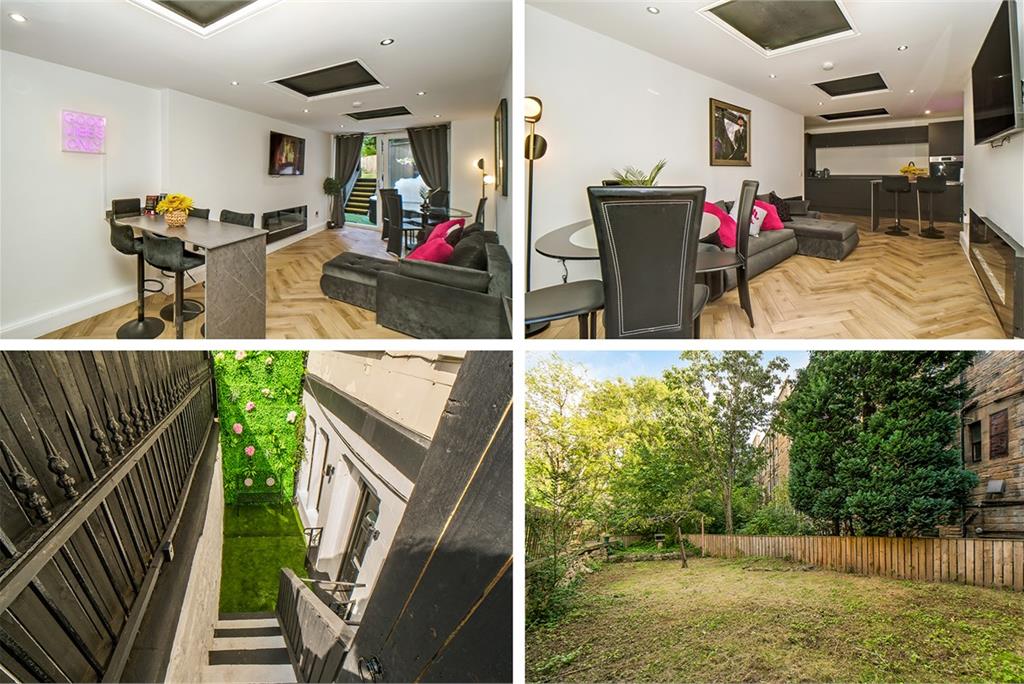3 bed lower ground floor flat for sale in Dalry
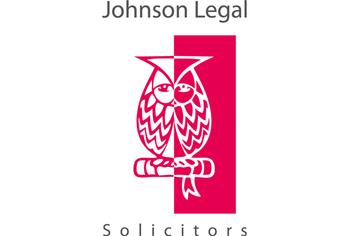
- £10,000 below home report value
- Lower ground floor flat in Dalry
- Part of a traditional building
- Private main entrance
- Modern interiors, fittings and fixtures
- Entrance hall with storage
- Living room with sliding door to a jacuzzi,
- Integrated breakfasting kitchen
- Two bedrooms with en-suites (one with a sunny aspect)
- Versatile third bedroom with a southwesterly aspect
- Contemporary bathroom with overhead shower
- Deck with a jacuzzi
- Access to private rear garden
- On-street parking
- Electric heating and double-glazing
Property highlight: £30,000 below HR value. Three bed, three bathroom lower ground flat with deck and jacuzzi
£30,000 below home report value. With its central city location in popular Dalry, within walking distance of leafy Murieston Park, Haymarket Station and the city centre, this generous main-door, lower ground-floor flat is sure to appeal to wealth buyers, including first-time buyers, city professionals, and rental investors alike. The spacious accommodation comprises an open-plan breakfasting kitchen and living room with sliding doors open to a private deck with a jacuzzi, three spacious bedrooms (two sunny aspects), two en-suite shower rooms and a family bathroom. Outside, the flat benefits from on-street parking. Extras: All fitted floor and window coverings, light fittings and kitchen appliances are included in the sale • Lower ground floor flat in Dalry • Part of a traditional building • Private main entrance • Modern interiors, fittings and fixtures • Entrance hall with storage • Living room with sliding door to a jacuzzi, • Integrated breakfasting kitchen • Two bedrooms with en-suites (one with a sunny aspect) • Versatile third bedroom with a southwesterly aspect • Contemporary bathroom with overhead shower • Deck with a jacuzzi • Access to rear garden • On-street parking • Electric heating and double-glazing
-
Living Room/Breakfasting Kitchen
6.96 m X 4.1 m / 22'10" X 13'5"
-
Master Bedroom
4 m X 3.67 m / 13'1" X 12'0"
-
Ensuite
1.65 m X 1.16 m / 5'5" X 3'10"
-
Bedroom 2
3.98 m X 2.12 m / 13'1" X 6'11"
-
Ensuite to Bedrm 2
2.4 m X 2.2 m / 7'10" X 7'3"
-
Bedroom 3
4.94 m X 2.98 m / 16'2" X 9'9"
-
Bathroom
3 m X 1.69 m / 9'10" X 5'7"
Marketed by
-
Johnson Legal
-
0131 253 2512
-
31 Rutland Square, EDINBURGH, EH1 2BW
-
Property reference: E491035
-
School Catchments For Property*
Dalry, Edinburgh West at a glance*
-
Average selling price
£230,728
-
Median time to sell
32 days
-
Average % of Home Report achieved
101.4%
-
Most popular property type
1 bedroom flat
