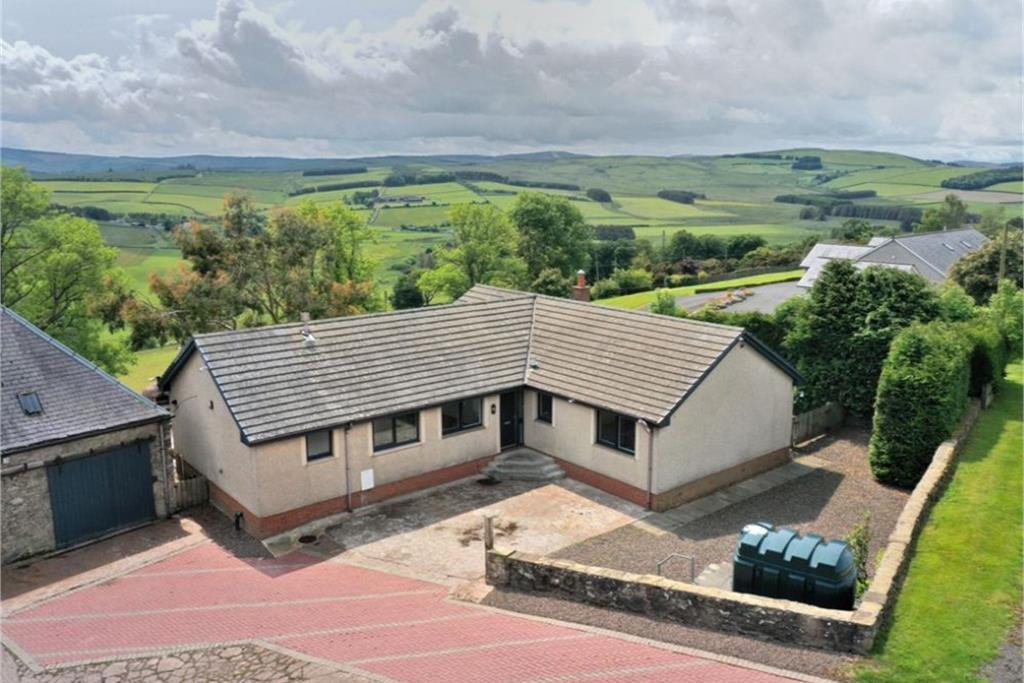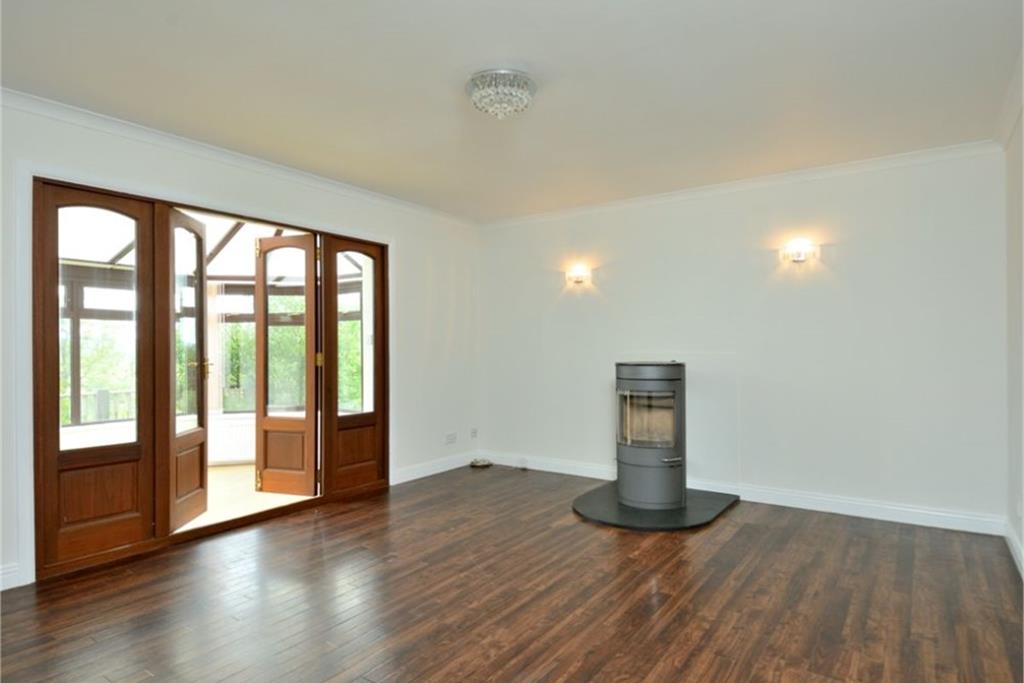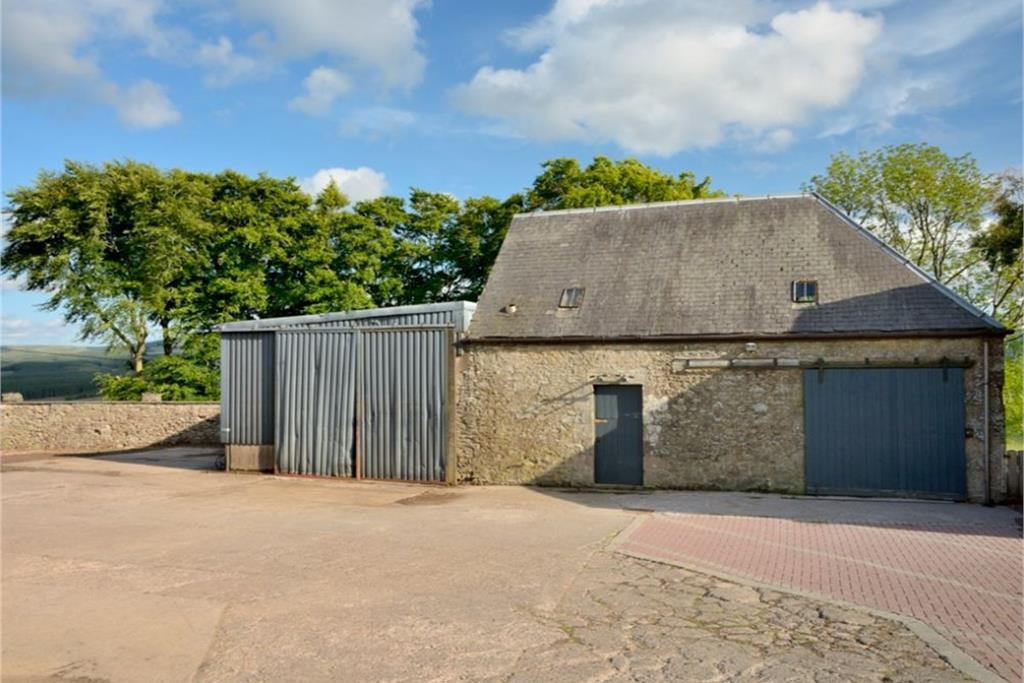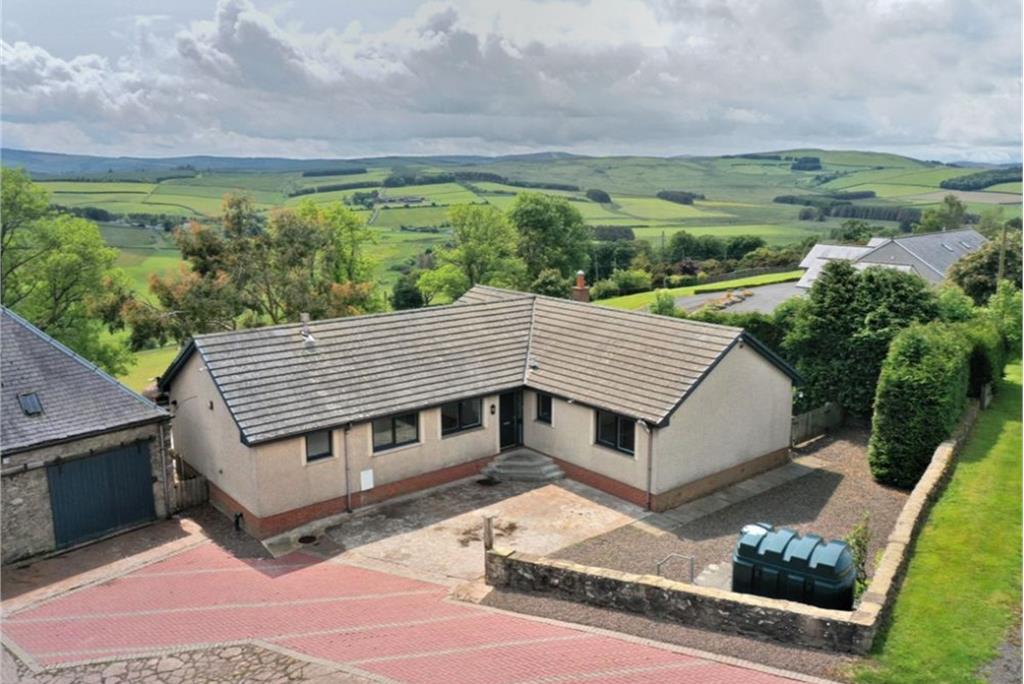4 bed detached bungalow for sale in Bonchester Bridge

- Offered for sale in excellent decorative order, the property benefits from oil fired central heating and generous front and back gardens laid mainly to lawn with a variety of mature plans and trees.
- Being sold with the property is the large adjacent stone workshop/store which could be used for a variety of purposes and/or a garage and has useful double doors and loft space.
Entering from the front, a vestibule provides access through to the hallway where there is a large storage cupboard and access to the majority of the accommodation. The spacious lounge is set to the rear of the property and decorated in neutral tones with laminate flooring and a centrally located wood burning stove offering a cosy focal point. Accessed off the lounge is the bright conservatory which offers an abundance of light and beautiful open views. There is access from here out to the elevated area of decking. The kitchen really is the heart of this delightful country home with a good range of shaker style units and marble effect worktops and tiled flooring. There is space for a large dining table and chairs and space for an American style fridge freezer (included in the sale.) There is a single bowl sink beneath the window and desirable AGA in striking blue and dishwasher both included in the sale. There is also a built in wine cooler. Located off the kitchen is the utility room and shower room. The utility room is a useful additional facility with single bowl sink and a range of useful storage units. There is space and plumbing for a washing machine and tumble drier and there is door out to the rear from here. The oil boiler is housed in here. The shower room comprises of a three piece suite of wash hand basin, WC and walk in shower enclosure with mixer shower. Within the bungalow are four bedrooms and family bathroom Externally the property is set in a generous plot extending to around 0.4 acres. The rear garden has a beautiful elevated decking with pizza oven and simply stunning open country views. There is a well kept enclosed area of lawn and the remainder of the garden is well stocked with a range of mature trees and shrubs. The beautiful hamlet of Chesters is set in stunning Borders countryside and ideally situated for access to the larger towns of Hawick and Jedburgh, both located only nine miles away. The close by village of Bonchester Bridge has a hotel/pub at its centre with a restaurant popular with locals and visitors alike. The area is ideally located for a multitude of outdoor activities including horse riding, walking, fishing, cycling and mountain biking, with the Kielder Water and Forest Park only 15 miles away which provides a vast range of outdoor pursuits. Taking the A698 from Hawick onto the A6088 to Bonchester Bridge, continue on to Chesters. Go straight head up Chester Brae and Broomhills lies about ¾ of a mile up the hill on the left.
-
Lounge
4.12 m X 5.1 m / 13'6" X 16'9"
-
Kitchen
6.56 m X 5.61 m / 21'6" X 18'5"
-
Master Bedroom
4.13 m X 3.12 m / 13'7" X 10'3"
-
Bedroom 2
3.59 m X 2.62 m / 11'9" X 8'7"
-
Bedroom 3
3.49 m X 3.12 m / 11'5" X 10'3"
-
Bedroom 4
2.95 m X 3.19 m / 9'8" X 10'6"
-
Utility Room
4.08 m X 2.16 m / 13'5" X 7'1"
-
Bathroom
2.61 m X 2.22 m / 8'7" X 7'3"
-
Shower Room
2.27 m X 2.16 m / 7'5" X 7'1"
-
Conservatory
3.02 m X 3.36 m / 9'11" X 11'0"
-
External store
8.82 m X 5.6 m / 28'11" X 18'4"
Marketed by
-
Geo & Jas Oliver WS - HAWICK
-
01450 372791
-
13 High Street, Hawick, TD9 9DH
-
Property reference: E497688
-
Borders at a glance*
-
Average selling price
£240,593
-
Median time to sell
25 days
-
Average % of Home Report achieved
100.8%
-
Most popular property type
3 bedroom house
























