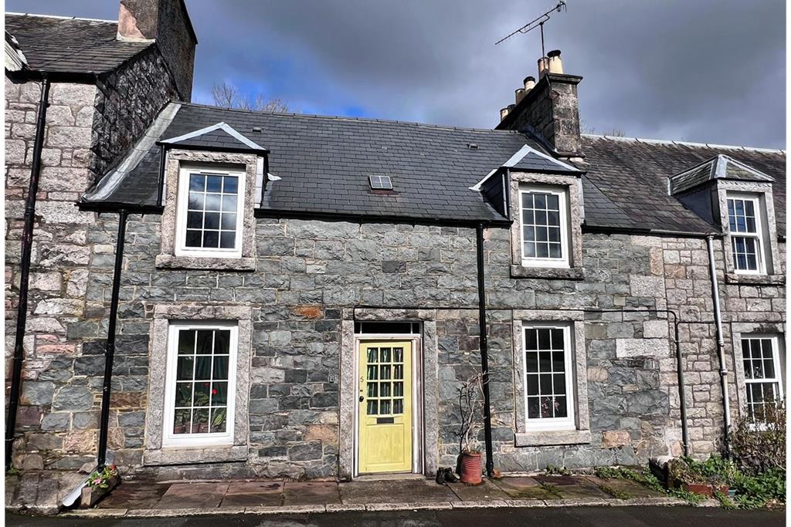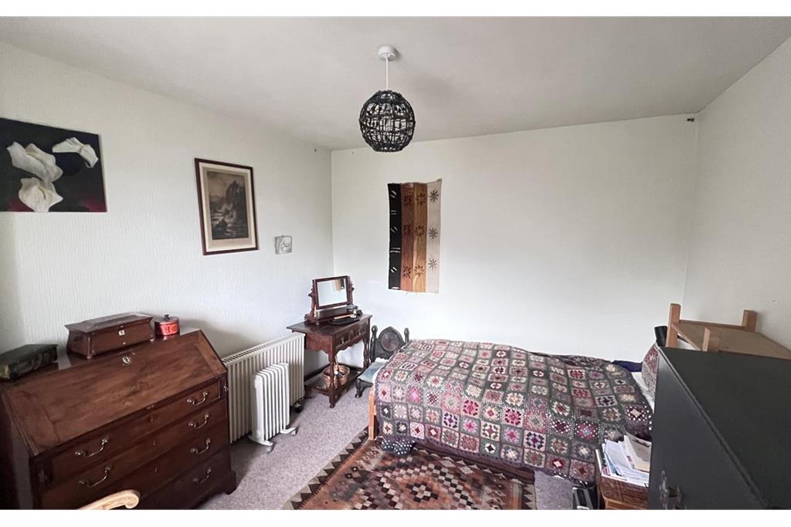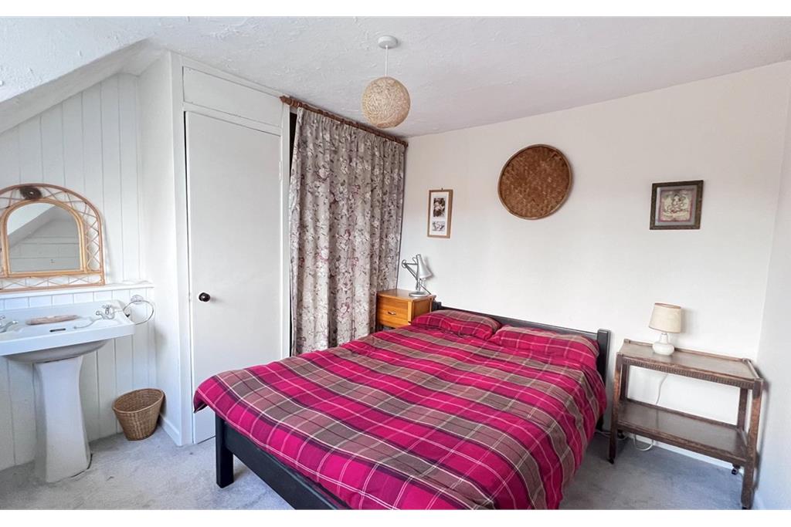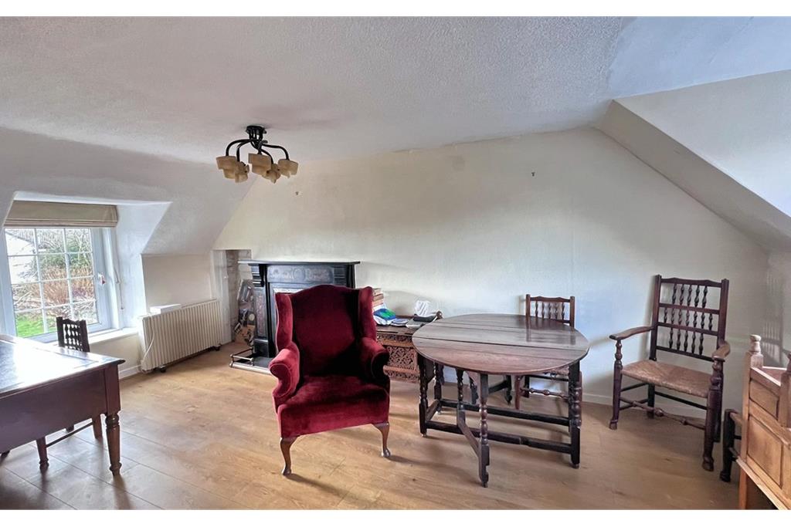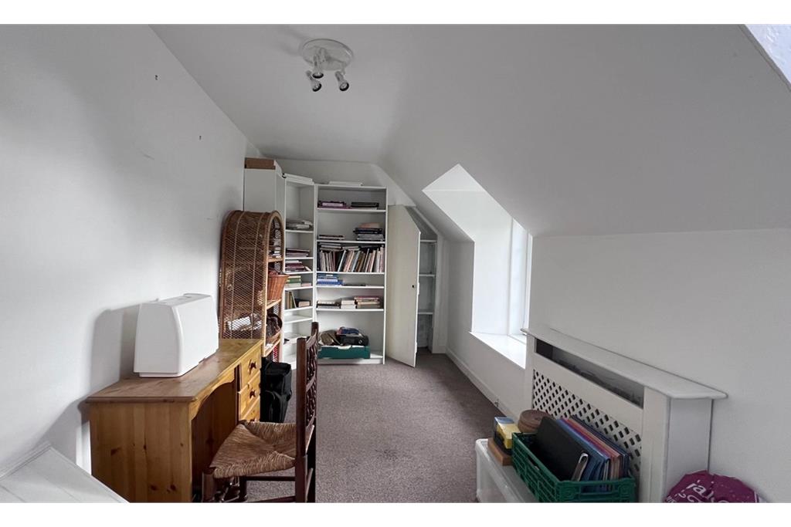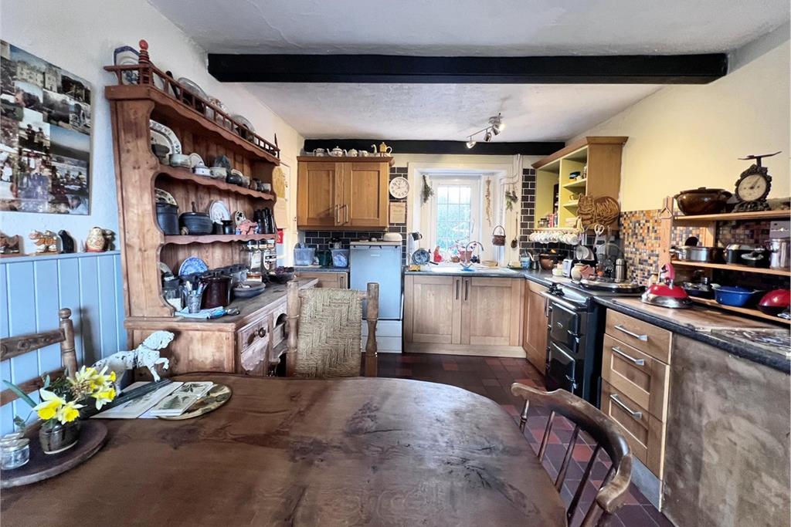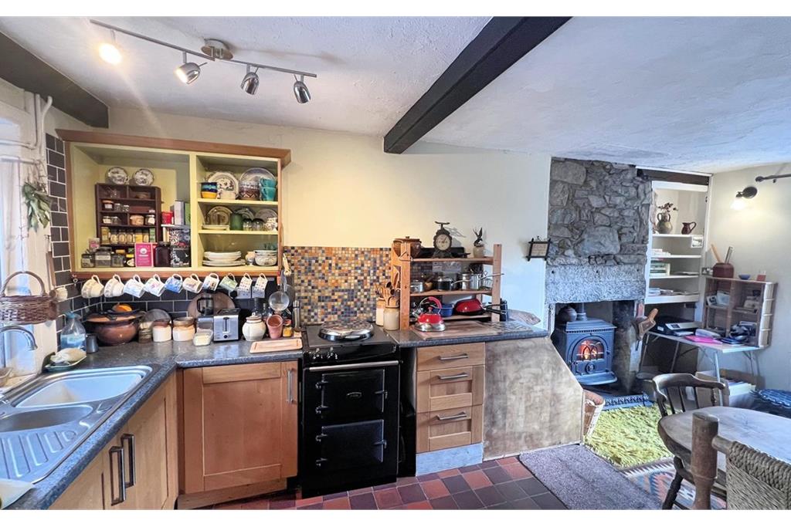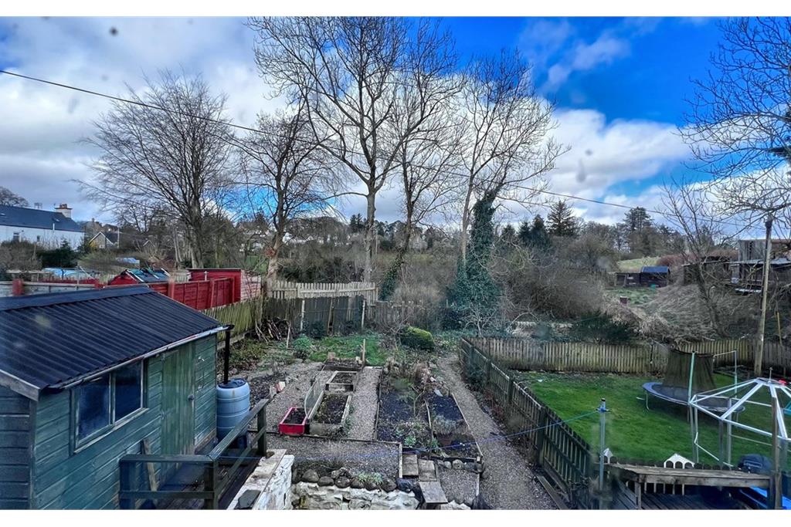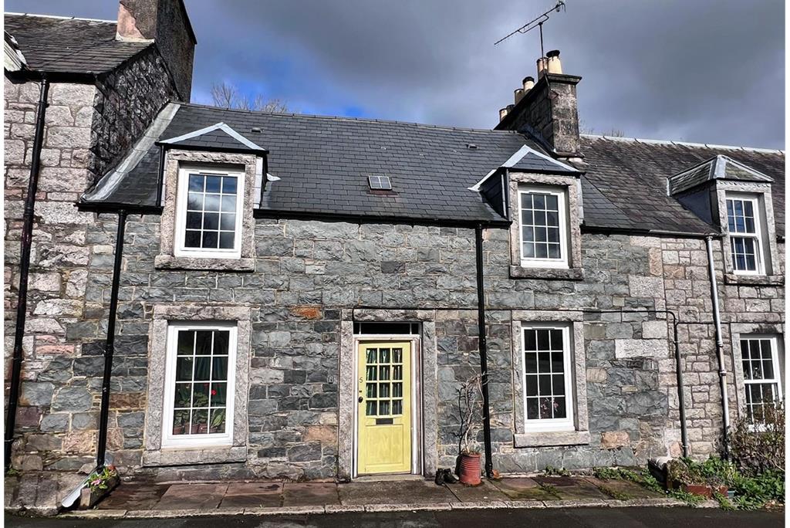3 bed terraced house for sale in New Galloway

- Village Location
- No onward chain
Charming stone built three bedroomed terraced cottage in the Glenkens village of New Galloway with large rear garden. Sunnyside is well named since the houses in Sunnyside all face due south. From New Galloway's High Street, opposite the Cross Keys Hotel, the street is initially called "Wylies Brae", which is the section of the street where the houses sit on the right-hand side of the road. Thereafter, where the houses are on the left hand side of the road the street is called "Sunnyside". This cottage benefits from having a good sized garden, wider than its frontage, and there is access along the gable end of the adjacent property to reach the garden externally. The cottage has been tastefully upgraded in recent years to enhance some of its traditional features. The Glenkens, scenically, is a delightful area and New Galloway at its heart used to be the smallest "Royal Burgh" in Scotland. That focus, and indication of civic pride, may explain why it has a surprising range of immediately local facilities for such a small town - there is a challenging 9-hole Golf Course affording magnificent views, hotels, an excellent cafe within the Catstrand, a Post Office and community run modern General Store, a Medical Practice, two Churches (Church of Scotland and Scottish Episcopalian), a well-regarded Primary School with a Secondary School three miles away at Dalry, a modern and dynamic Community & Arts Centre at The Cat Strand and a newly refurbished Town Hall offering leisure activities. A whole range of rural pursuits are easily obtainable nearby, with the emphasis on walking, cycling, water sports and fishing. The property is set in a scenic rural location, but many larger centres are easily accessible - Ayr is approx 1 hour north, Dumfries approx 45 minutes east, Castle Douglas approx 20 minutes south, Newton Stewart approx 30 minutes west and Kirkcudbright approx 30 minutes south. The Dumfries and Galloway Region is renowned for its beautiful countryside with rolling pastures broken by stone dykes and amenity woodland with a rugged coastline. Benefiting from the Gulf Stream, the general climate is mild and there are consequently many beautiful gardens nearby including the National Trust Gardens at Threave.
-
Hallway
1.48 m X 5.88 m / 4'10" X 19'3"
Tiled flooring. Carpeted staircase with painted handrail and banister to first floor level. Wood panelling on walls to chest height. Under stairs storage cupboard. Doorways leading off to all ground floor rooms and rear garden.
-
Lounge
5.67 m X 3.82 m / 18'7" X 12'6"
Bright and cosy room with a double glazed tilt and turn window facing south and a three unit double glazed window set in a dormer facing over the rear garden providing a pleasant outlook. Feature marble fireplace with tiled inset; shelved alcove with painted exposed stone. Fischer electric radiator. Ceiling light. Woodeffect laminate flooring. Door opening into bedroom 2.
-
Sitting room/Bedroom 1
Currently used as a bedroom, this good sized room could also be used as a further sitting room. UPVC double glazed tilt and turn window to front. Recessed alcove providing useful additional storage. Ceiling light. Fischer electric radiator. Fitted carpet.
-
Kitchen / Dining Room
5.78 m X 3.08 m / 19'0" X 10'1"
This spacious room runs the whole depth of the house with a uPVC tilt and turn window to the front (south) and a smaller window to the rear providing ample natural light. Good sized dining area to the front of the open plan kitchen/dining area. Feature fireplace with inset wood burning stove. Recessed alcove to side with shelving. Good range of modern beech fitted kitchen units, with laminate work surfaces, and tiled splash backs. Stainless steel 1 ½ bowl sink with drainer and mixer tap. Electric Aga (available by separate negotiation). Space for fridge. Ceiling spotlights. Tiled floor.
-
Bedroom 2
4.96 m X 2.28 m / 16'3" X 7'6"
Another surprisingly bright room with one full UPVC double glazed tilt and turn south facing window and additional sky light. Loft access hatch. Fitted Carpet. Ceiling Spot light. Partially coombed ceiling
-
Bedroom 3
Double bedroom with three unit double glazed window overlooking the garden to the rear. White wash-hand basin. Wooden wall panelling on one wall. Cupboard with hot and cold water storage tanks. Fitted carpet. Ceiling light. Large recess with hanging rail.
-
Shower Room
3.08 m X 1.68 m / 10'1" X 5'6"
Situated to the rear with double glazed opaque window is a generous shower room. Wood-effect laminate flooring. Large walk-in double shower cubicle with Respatex wall panelling and electric shower above. Chrome heated towel rail. White washhand basin and WC. Wood-effect laminate flooring. Recessed ceiling spotlights
-
Outside
Immediately by the back door the garden is full width and indeed extends to the west behind the adjacent property where there is a large lean-to stone built shed. The rear garden is accessed via the exterior door at the rear of the hallway. There is a stone outbuilding/workshop, a shed, a patio area and a garden with planted borders. A path leads down to the pretty garden with a selection of fruit trees, mature shrubs, trees and flowers and a sitting area runs behind the adjacent garden of the property to the east and borders on the stream
-
Rear Hall
Tiled Floor. Coat Hooks. Door leading into Kitchen and wooden glazed door with cat flap leading to garden. Wood panelling to chest height. Curtain Pole. Ceiling light
Marketed by
-
Williamson & Henry
-
01557 800121
-
3 St. Cuthbert Street, Kirkcudbright, DG6 4DJ
-
Property reference: E475132
-
