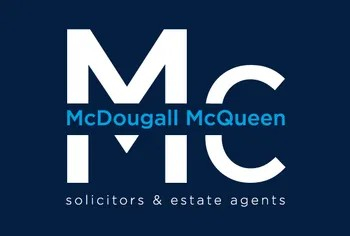2 bed fourth floor flat for sale in Leith Walk


- Well presented apartment with stunning views.
- Open plan design. Lounge / Kitchen / Dining
- Two double bedrooms. Master bedroom with En-suite
- 4th floor with lift, communal garden and secure underground parking available (monthly fee applies).
- Viewing by appointment only. Call 07884 247419.
Property highlight: Beautifully presented, modern, two-bedroom apartment with spacious open plan living/kitchen space.
Well presented modern two-bedroom, fourth floor flat with lift forming part of the popular Engine Yard Development in Leith. 12 month gym membership available. Set within a factored building with a secure entry-phone system, lift and a communal bike store, the move in accommodation comprises; a welcoming reception hall with storage cupboards, lovely open plan sitting/dining room with Juliette balcony and a stylishly fully fitted kitchen with appliances, double bedroom with built-in wardrobe and ensuite shower room, a further double bedroom with wardrobes, and a well appointed bathroom with a white three-piece suite having a shower over the bath. The flat has gas central heating via a community heating with boiler located remotely. There is parking available for rent in the development's underground car park, plus there is on street parking available in Albert Street opposite. Set in the popular, high amenity Leith area, the property is perfectly placed to take full advantage of the many and varied local amenities including a superb selection of shops, cafes, bars, restaurants, supermarkets and a gym, plus regular bus services are available almost on the door step, with the city centre, nearest tram top at McDonald Road, Omni Centre and St James Quarter all within walking distance. Factor fee with RMG Ltd. Approximately £1,300 pa covering communal maintenance and block building insurance. Council Tax Band: D EPC: B EWS1 certificate available.
-
Living / kitchen / dining
7.24 m X 4.25 m / 23'9" X 13'11"
-
Master bedroom
5.9 m X 2.49 m / 19'4" X 8'2"
-
En suite
2.2 m X 1.53 m / 7'3" X 5'0"
-
Bedroom 2
2.96 m X 2.73 m / 9'9" X 8'11"
-
Bathroom with shower
2.59 m X 2.24 m / 8'6" X 7'4"
Marketed by
-
McDougall McQueen - Edinburgh South
-
0131 253 2972
-
103-105 Bruntsfield Place, Edinburgh, EH10 4EQ
-
Property reference: E483785
-
School Catchments For Property*
Leith Walk, Edinburgh East at a glance*
-
Average selling price
£276,431
-
Median time to sell
38 days
-
Average % of Home Report achieved
100.2%
-
Most popular property type
2 bedroom flat


























