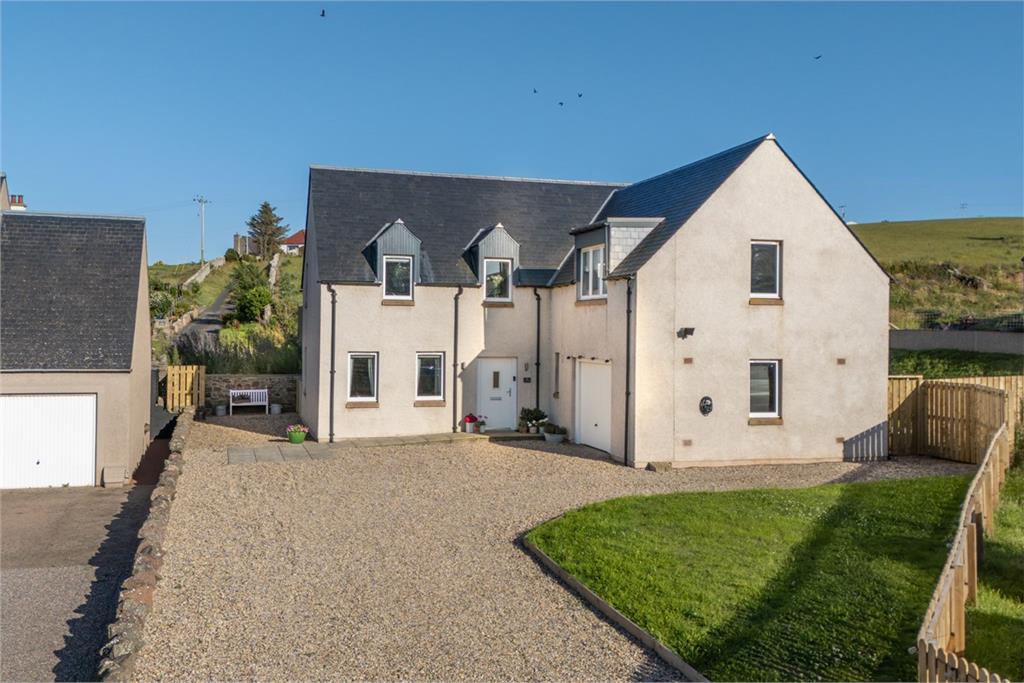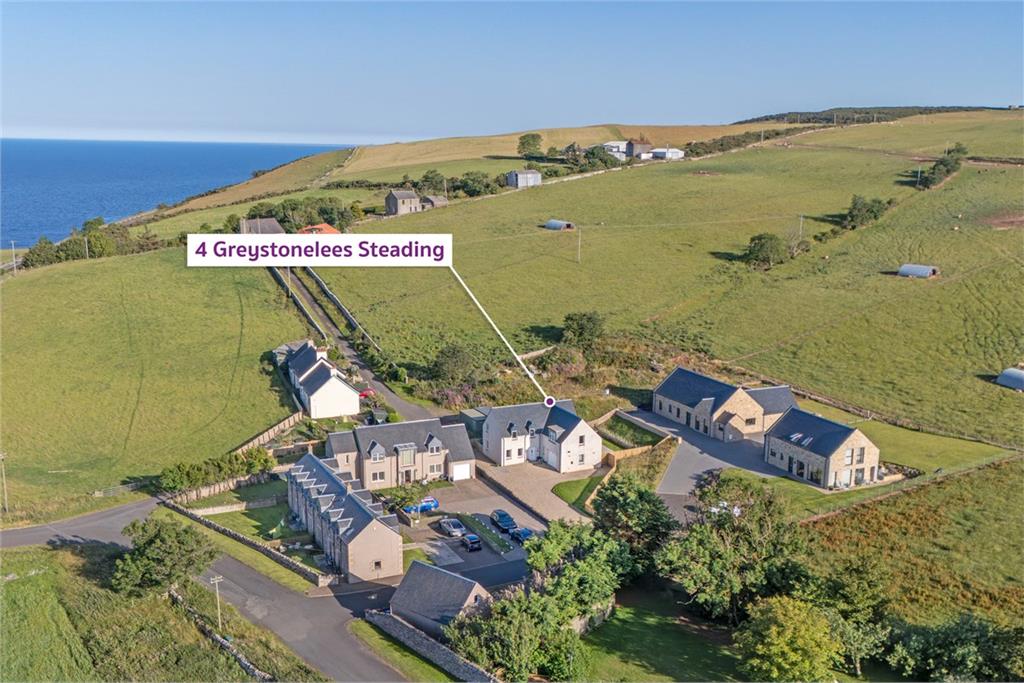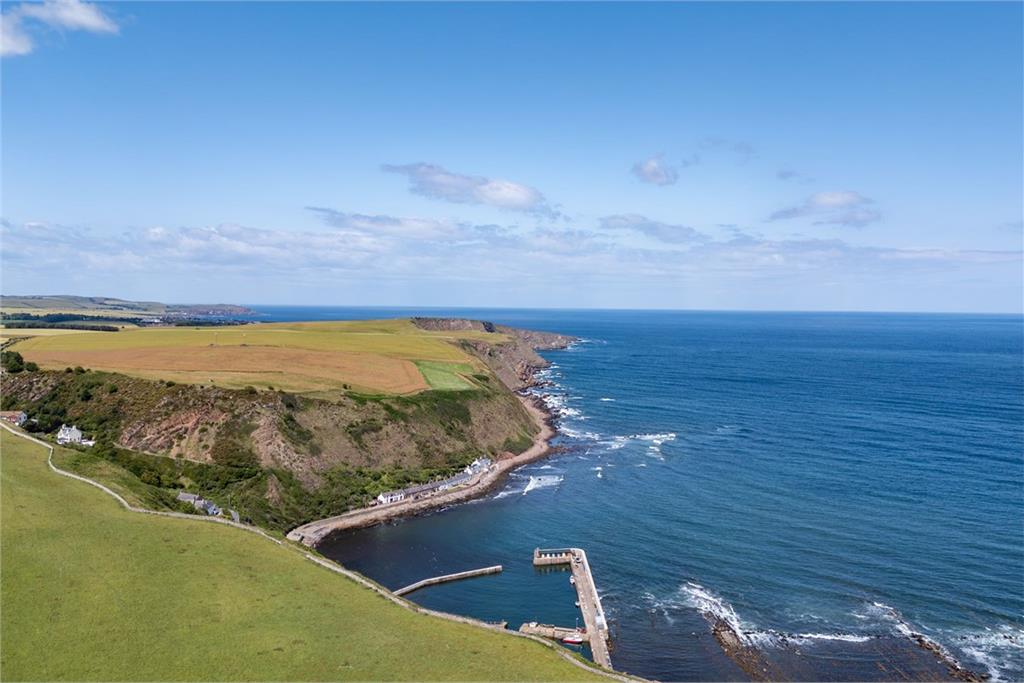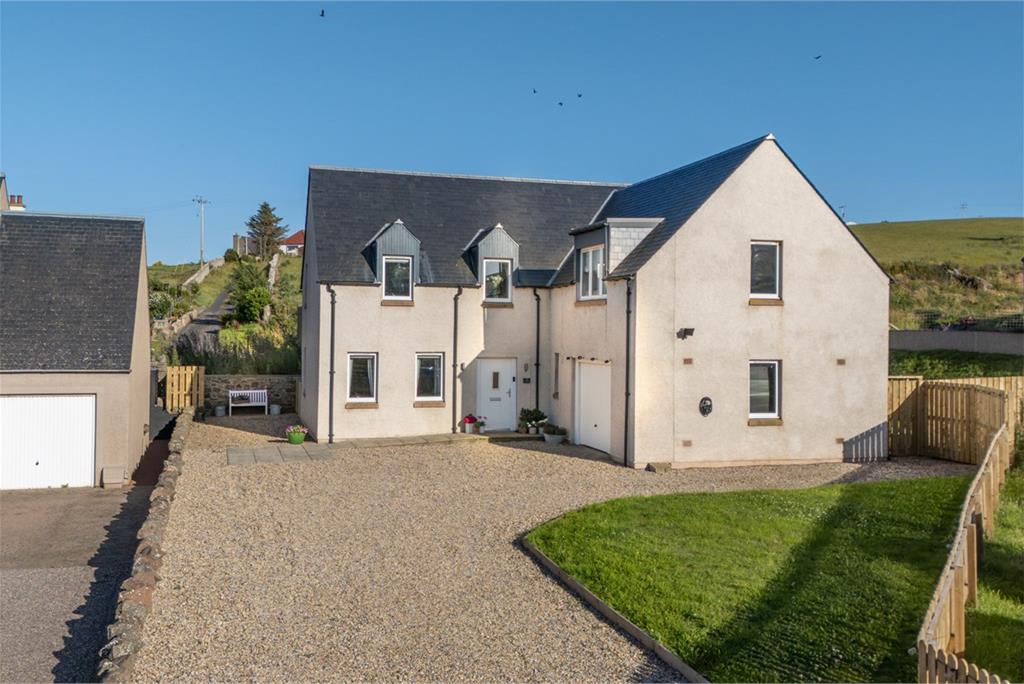5 bed detached house for sale in Berwickshire


A modern and contemporary styled family home in a premium hamlet with easy access to countryside and coastline, as well as good commuter links offering a wonderful alternative to city living
-
4 Greystonelees
n an ideal setting that offers both restorative country and coastline landscapes with the benefit of easy access to major transport links, 4 Greystonelees is a striking detached home nestled in a fantastic location for the modern buyer. With a welcoming entrance, the fully landscaped wrap around gardens frame the property perfectly; with plenty of private parking in front of the garage. The ground floor accommodation hosts spacious entertaining and living space, with an elegant dining kitchen and a large, bright sitting room. Conveniently, a useful ground level bedroom and shower room cater for future proofing, with the country living essential utility room also included, with access to the integrated garage. Upstairs there is a sumptuous master suite with a fantastic triple aspect over the neighbouring countryside, an excellent appointment of storage and a freshly presented shower room. Three further double bedrooms and the family bathroom are positioned across the landing.
-
Location
Burnmouth is the first settlement north of the Border on the rugged east coast with its steep cliffs, craggy cove and quaint little fishing harbour. The seaside resort of Eyemouth, three miles north, with its natural harbour and sandy beach provides a variety of shopping and educational facilities with the historic town of Berwick-upon-Tweed six miles south, providing a wider range of facilities. Edinburgh is within easy commuting distance with the A1 nearby and the recently opened railway station at Reston. The main railway station at Berwick upon Tweed also enables easy access to Edinburgh, Newcastle and The South.
-
Accommodation Summary
Reception Hall, Lounge, Family Dining Kitchen, Utility Room, Home Office/Bedroom Five, Shower Room, Large Master Bedroom with Dressing Area and En-Suite Shower Room, Three Further Double Bedrooms and Family Bathroom, Integral Garage
-
Highlights
• Detached five bedroom family home • Elegant décor and upgrades • Drive & garage • Easily kept wrap around garden • Excellent transport links via East Coast Railway • Wonderful country and coastline setting
-
Services
Mains water and electricity, Private drainage. Double glazing. Gas central heating
-
Energy Efficiency
Band B.
-
Council Tax
Band F.
-
Directions
What3words gives a location reference which is accurate to within three metres squared. The location reference for this property is inert.slices.kingpin
-
Additional Information
All fitted flooring, blinds, curtain poles and integrated kitchen appliances are included in the sale price.
-
Viewing & Home Report
A virtual tour is available on Hastings Legal web and YouTube channel - please view this before booking a viewing in person. The Home Report can be downloaded from our website www.hastingslegal.co.uk or requested by email enq@hastingslegal.co.uk Alternatively or to register your interest or request further information, call 01573 225999 - lines open 7 days a week including evenings, weekends and public holidays.
-
Price & Marketing
Offers over £440,000 are invited and should be submitted to the Selling Agents, Hastings Property Shop, 28 The Square, Kelso, TD5 7HH, 01573 225999, Fax 01573 229888 Email - Enq@hastingslegal.co.uk. The seller reserves the right to sell at any time and interested parties will be expected to provide the Selling Agents with advice on the source of funds with suitable confirmation of their ability to finance the purchase.
Contact agent

-
Suzanne Burn
-
-
Borders at a glance*
-
Average selling price
£240,593
-
Median time to sell
25 days
-
Average % of Home Report achieved
100.8%
-
Most popular property type
3 bedroom house




























