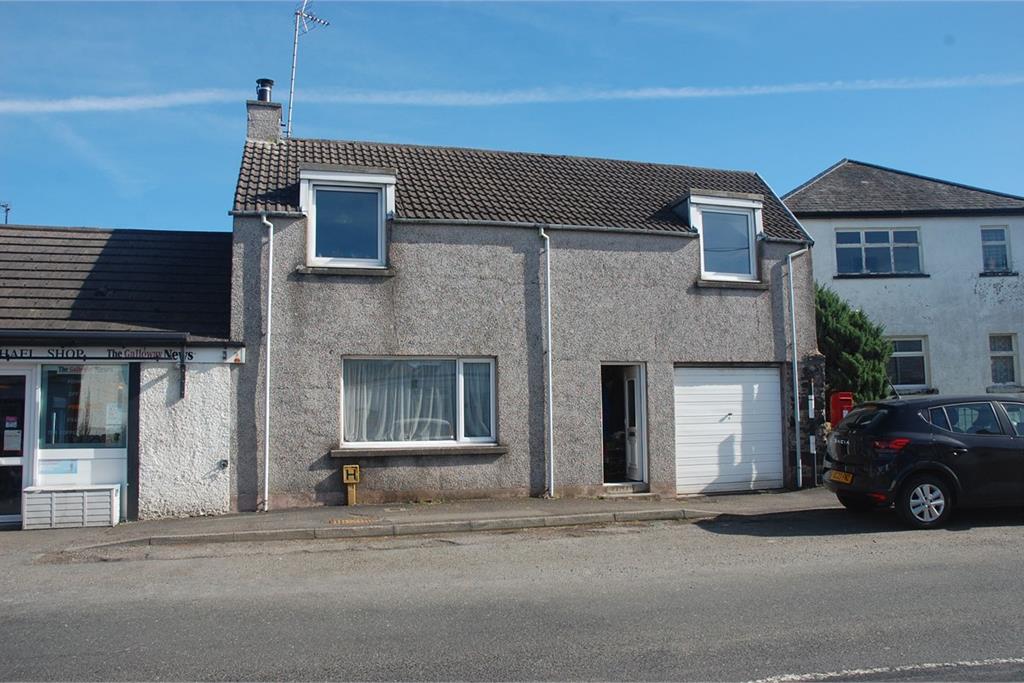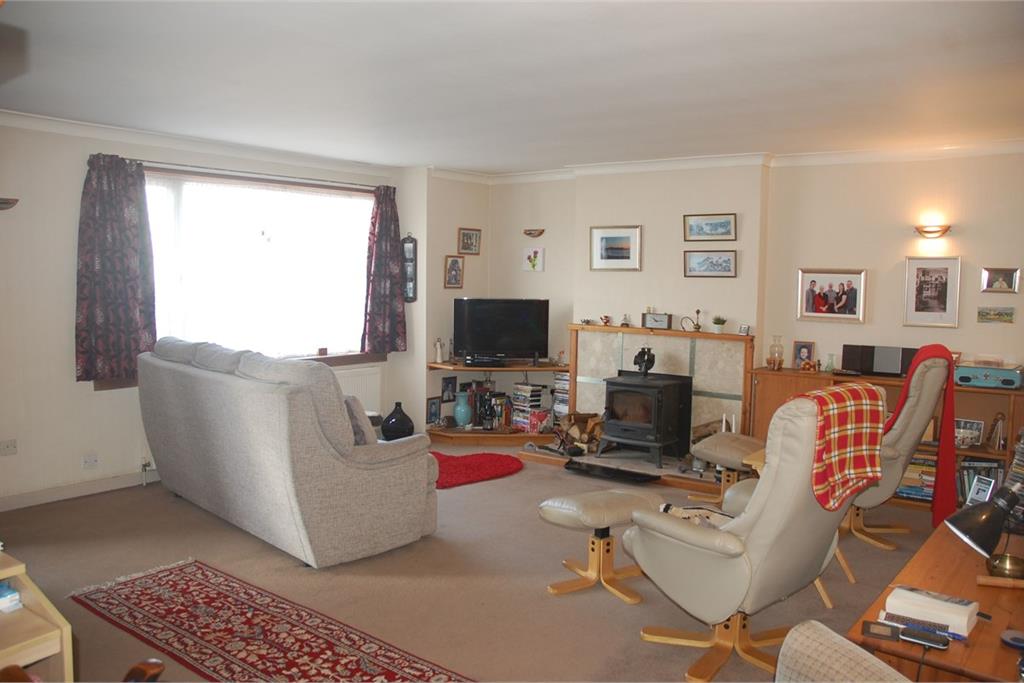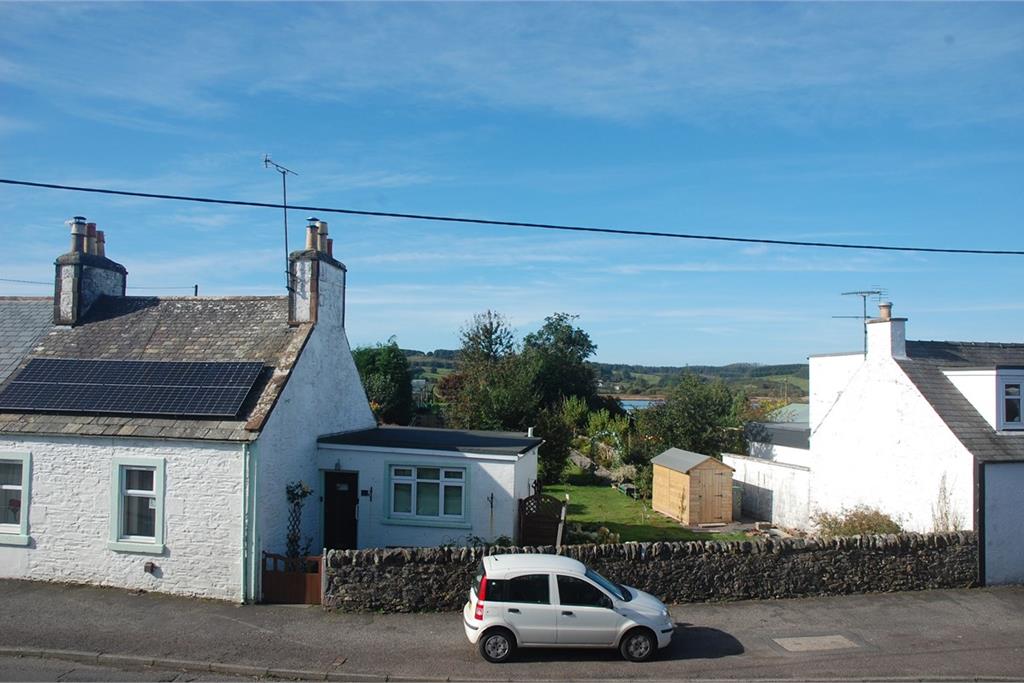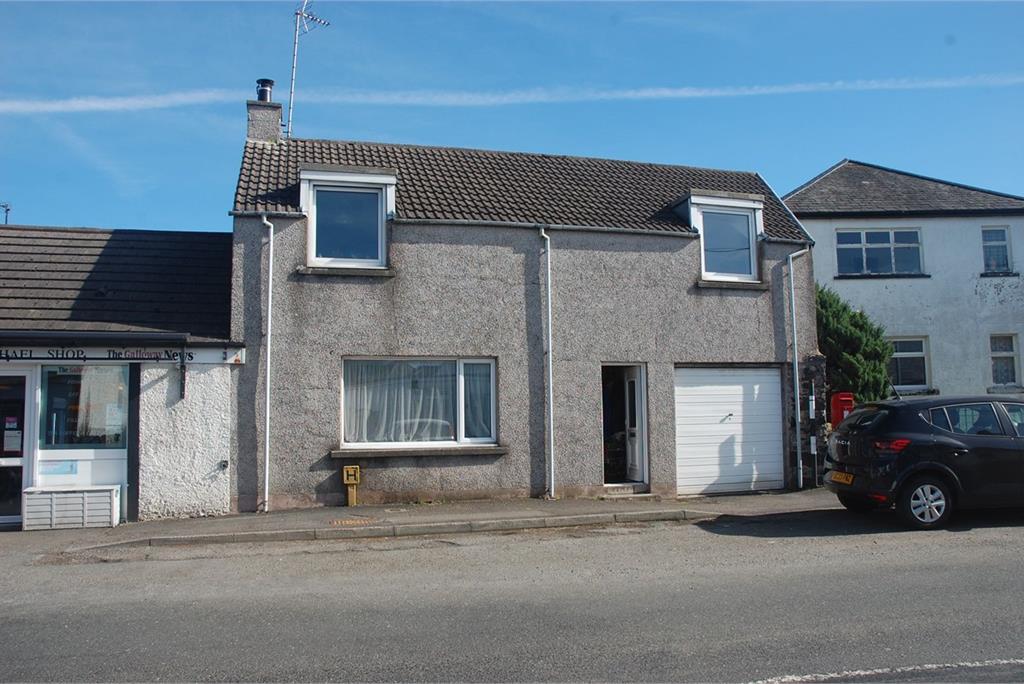3 bed end terraced house for sale in Crossmichael
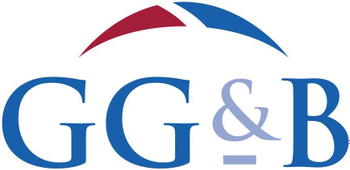
- Well presented
- Spacious, light filled rooms
- In good decorative order
- Modern fitted dining kitchen
- Three double bedrooms (1 with en-suite shower room)
- Generous sized rear garden
- Garage
- Double glazing
- Oil central heating and wood burning stove
Property highlight: Well presented, end terraced, family home with garage and generous sized rear garden.
Well presented, end terraced, family home with garage and a generous sized rear garden. This property enjoys spacious, light filled rooms in good decorative order with UPVC double glazing, oil central heating and a wood burning stove in the lounge. The vestibule opens into a spacious, light lounge with adjoining modern fitted dining kitchen which has direct access and views to the garden. An open tread staircase leads to the first floor which has three double bedrooms (one with en-suite shower room) and a family shower room. The property is centrally located in the popular village of Crossmichael. Crossmichael village has its own general store and post office, hotel with restaurant, marina and primary school. The village has an active community including a church. Crossmichael is well placed for access to Loch Ken which is utilised for sailing, paddle boarding and wild swimming and for walks amongst the countryside for which Galloway is renowned. The market town of Castle Douglas is approximately 3 miles distant. Ground Floor Vestiuble Part obscure glazed UPVC external front door; parquet flooring; obscure glass inner door and large side screen to lounge. Lounge Spacious and light with large window to the front; wood burning stove with a tiled surround and hearth; fitted storage shelves; natural wood fitted sideboard with storage shelving and cupboards; natural wood open tread staircase to the first floor; television aerial connection; wall lights; coving; smoke alarm; central heating thermostat; fitted carpet; two radiators; glazed door to the dining kitchen. Dining Kitchen Spacious, light room with two rear facing windows overlooking the garden; modern fitted wall and floor units incorporating some open shelved and glass fronted units with a complementing worktop and a splash-back; stainless steel sink unit and drainer; gas cooker connection; extractor fan; space and plumbing for washing machine, tumble dryer and under counter fridge; telephone point; central heating control; vinyl flooring; radiator; part glazed UPVC external door to the garden. First Floor First Floor Landing Natural wood open tread staircase to a spacious first floor landing with wood lined covered balustrade across the landing; fitted storage shelf; wall light; smoke alarm; radiator. Bedroom 1 with En-Suite Shower Room Good sized double bedroom; window to the front with distant loch views and window to the rear overlooking the garden; fitted carpet; radiator; obscure glass door to en-suite shower room. En-Suite Shower Room Part coomb ceiled; modern white suite of w.c. and wash-hand basin with splash-back; corner shower cabinet with Mira Sport shower and waterproof wall panelled surround; extractor fan; downlights; vinyl flooring; chrome radiator rail. Bedroom 2 Part coomb ceiled; double bedroom with window to the front and views towards the loch and Balmaghie Church beyond; recessed wardrobe with hanging space and shelving; two fitted storage shelves. Bedroom 3 Part coomb ceiled; double bedroom with window to the rear overlooking the garden; double built-in shelved airing cupboard with hot water cylinder; ceiling access hatch; laminate flooring. Shower Room Good sized room with obscure glazed window to the rear; modern white suite of w.c. and wash-hand basin with splash-back; large shower cabinet with mains shower over and waterproof wall panelled surround; extractor fan; downlights; chrome radiator rail. Outside Rear Garden The external rear door from the dining kitchen opens on to a covered seating area with outside light and outside water tap. From here, there is access to the rear of the garage and the garden. The large, level rear garden is laid mainly to grass with vegetable gardens, wooden garden shed and oil tank. The garden is bounded by fence on two sides with a wall at the rear. Garage Metal up and over door to the front; wooden pedestrian door to the garden; concrete floor; power and light; Navien oil central heating boiler; meters and fuse box. By appointment with the Selling Agents.
Marketed by
-
Gillespie Gifford & Brown - Castle Douglas
-
01556 780014
-
135 King Street, Castle Douglas, DG7 1NA
-
Property reference: E483740
-
