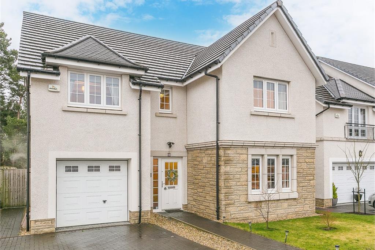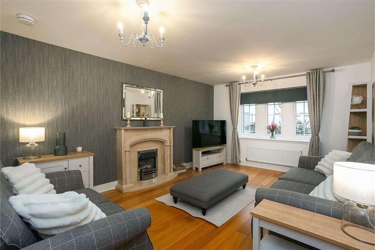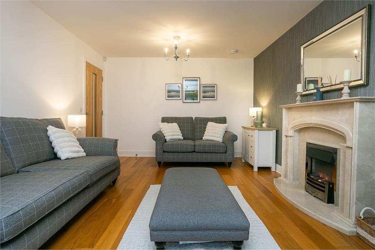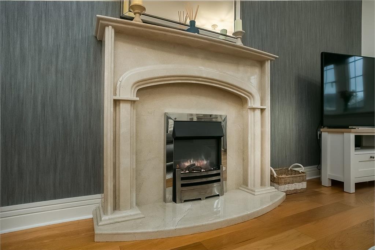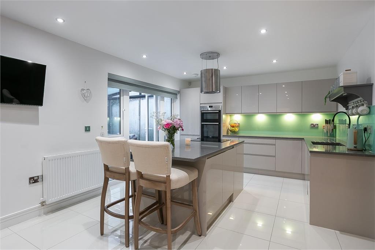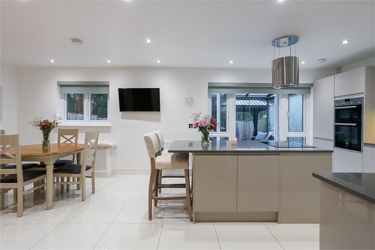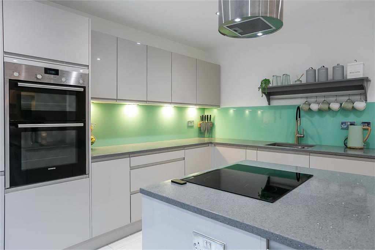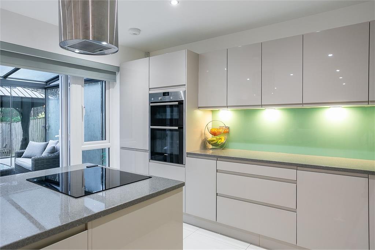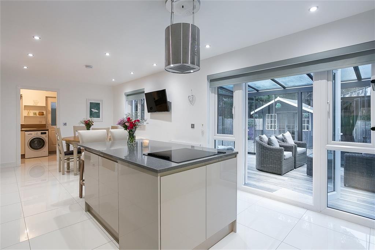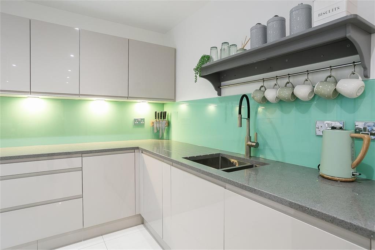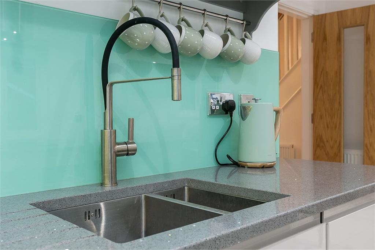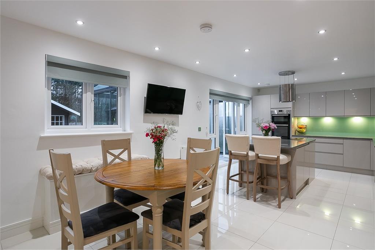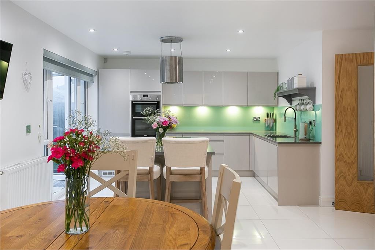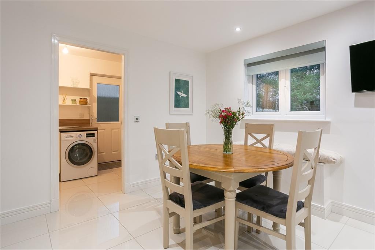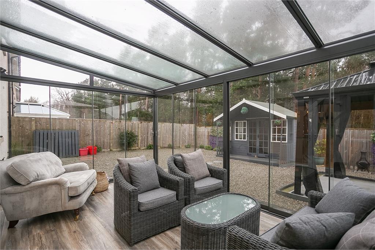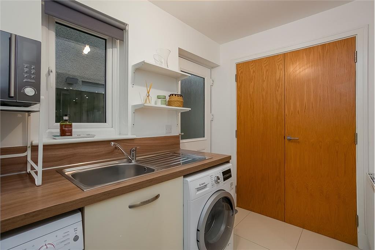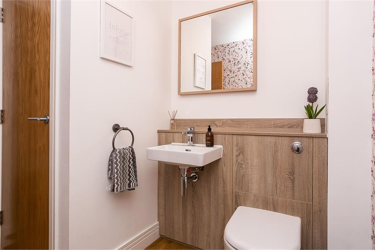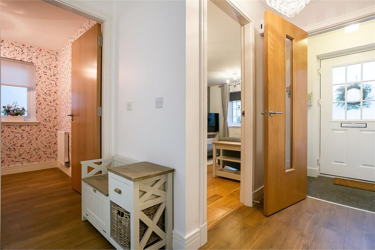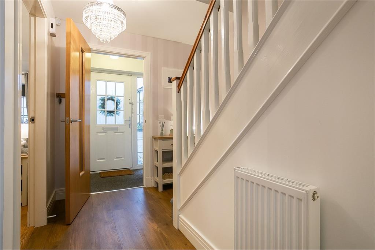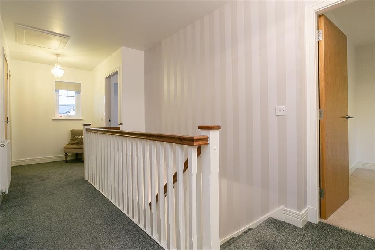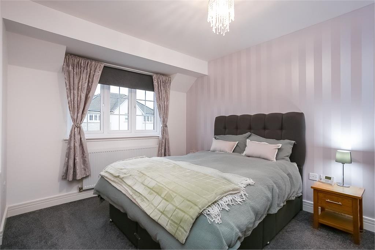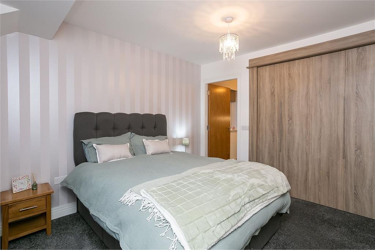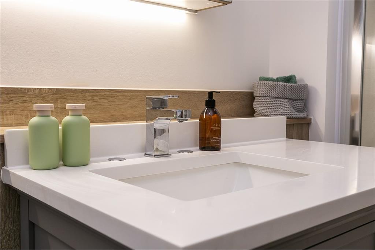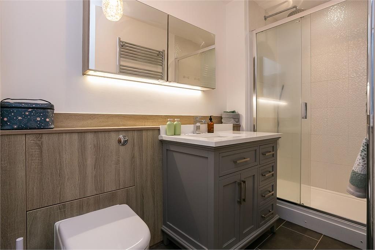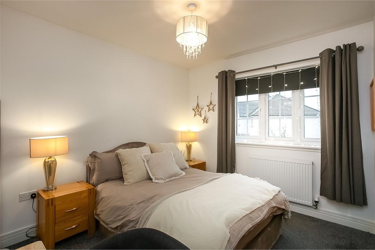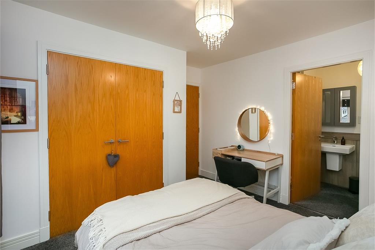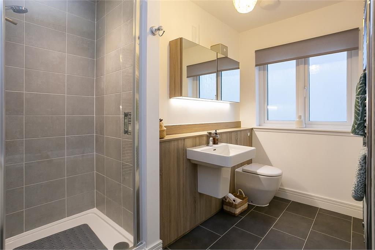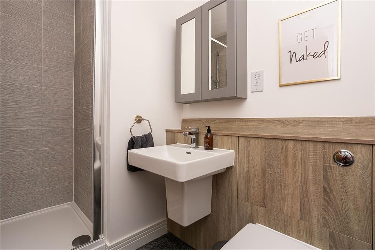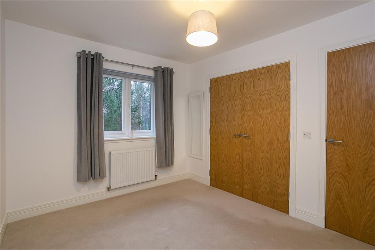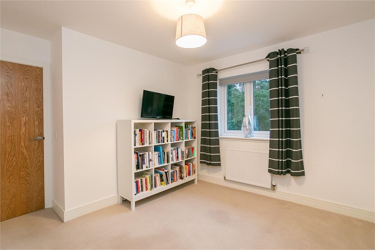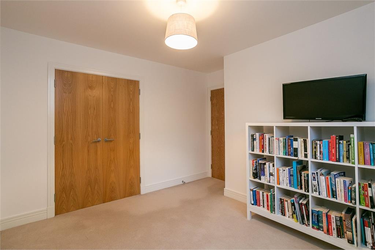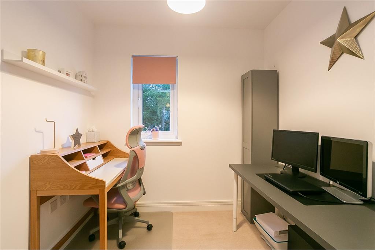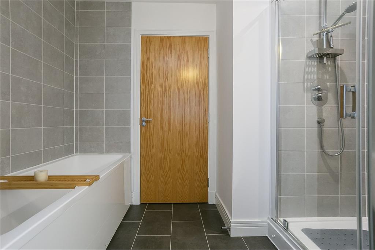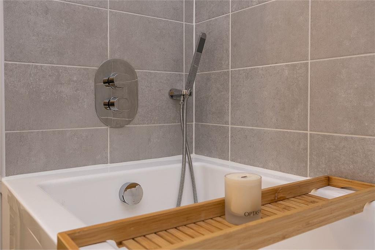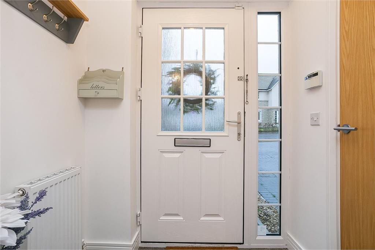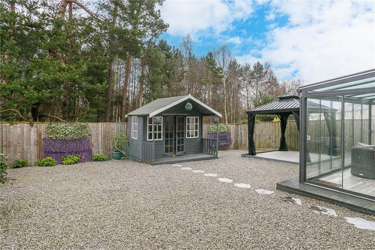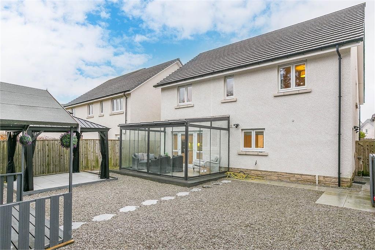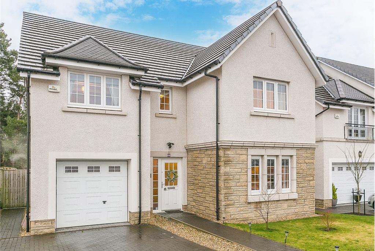4 bed detached house for sale in Roslin


Beautifully presented and spacious, four-bedroom, detached family home, with gardens, a driveway and an integrated garage. Located in a popular and expanding residential development in Roslin, Midlothian. Comprises an entrance hallway, living room, dining/kitchen, utility room, glass room, study, four double bedrooms, two en-suites, a family bathroom and a ground-floor WC. This outstanding property is finished with high-quality fittings and tasteful decor throughout and offers generously proportioned rooms and family spaces. Highlights include a high-spec, integrated kitchen, with a breakfasting island (fitted '23) and quartz worktops, as well as generous bathrooms, finished with high-quality tiling and sanitaryware. Further highlights include engineered wood flooring, a marble fireplace in the living room, Amtico flooring in the hall and porcelain tiled flooring in the kitchen. In addition, there is gas central heating, double glazing, multiple TV points and superb storage, including a loft and a garage, with power and light. A Weinor-designed glass room, with sliding walls, extends the floorplan. Externally, there is a lawn and a mono-blocked driveway to the front, whilst a generous, enclosed rear garden features low-maintenance landscaping and a summer house. This expanding development includes unrestricted parking bays and well-maintained grounds. A bright entrance vestibule, with storage, opens into a welcoming hallway, with access to a WC. To the right of the hall, a tastefully presented reception room, with a marble fireplace, enjoys a sunny aspect and views across the front garden. Set to the rear of the property an impressively proportioned kitchen provides generous space for seated dining and opens into a large, glass room, opening to the garden, via sliding walls. The stylish kitchen is fitted with contemporary gloss units, quartz worktops and includes a central breakfasting island. Integrated appliances include an eye-level double oven, an induction hob, a remote-control extractor fan, a fridge/freezer and a dishwasher. A conveniently adjoining utility room offers space and plumbing for a washing machine and a dryer, and provides access to the integrated garage and the garden. Upstairs, four double bedrooms are carpeted for comfort and accompanied by built-in wardrobe storage. Set to the front, bedrooms one and two each benefit from a modern, en-suite shower room, whilst rear-facing bedrooms three and four offer good-sized, flexible spaces, with garden views. A study offers great versatility of use, whilst a family bathroom completes the accommodation, with a three-piece suite, a recessed shower cubicle, a chrome, ladder-style radiator, tiled splash walls and flooring. A 360 Virtual Tour is available online.
Contact agent

-
Claudia Toner
-
-
School Catchments For Property*
Roslin, Midlothian at a glance*
-
Average selling price
£338,374
-
Median time to sell
28 days
-
Average % of Home Report achieved
103.3%
-
Most popular property type
3 bedroom house
