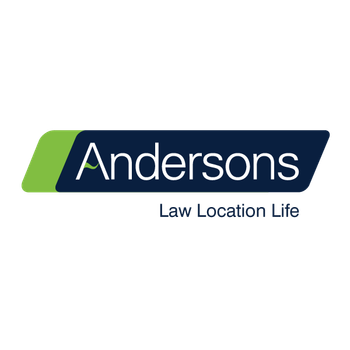5 bed detached house for sale in Kinross

Exceptional Luxury Detached Country House, situated on a large corner plot and enjoying stunning aspects over the surrounding Kinross-shire countryside. Forming part of an Exclusive small development, the property is located just a short drive from Kinross and commuter links to most of Central Scotland. The spacious and flexible accommodation comprises; Ground Floor - Reception Hallway with Feature Staircase, Sitting Room, Dining Room, Open Plan Breakfasting Kitchen/Family Room, Utility Room, WC Room & Cloakroom. First Floor - Gallery Landing, Master Bedroom with Dressing Room & En Suite, Guest Bedroom (En Suite), Guest Suite (with Dressing Room/Nursery/Office & Gym), a further Double Bedroom and Large Family Bathroom. Externally the property is set in attractive landscaped gardens and further benefits from an integral double garage and driveway. Viewing is highly recommended and strictly by appointment only.
-
Reception Hallway
Entry is from the front into a spacious and bright reception hallway, there are doors to the sitting room, breakfasting kitchen/family room, wc room, cloakroom, 2 under stair storage cupboards and open access into the dining room. The feature oak staircase with glass balustrade rises to the upper level and there is oak flooring.
-
Sitting Room
A stunning reception room with fireplace and wood burning stove. There are 3 windows to the front, 2 to the side, 2 to the rear and carpeted flooring.
-
Dining Room
A formal dining room, open plan to the reception hallway with Bifold doors to the rear overlooking the garden, windows to the sides and oak flooring.
-
Breakfasting Kitchen/Family Room
A contemporary kitchen with storage units at base and wall levels, pan drawers and larder storage, work surfaces, stainless steel sink, kitchen island with seating for four with additional storage. Fitted 'Siemens' oven, warming drawer and microwave, integrated dishwasher, wine fridge, gas hob, extractor fan and American Fridge/Freezer. The breakfasting kitchen is open plan to the family room and has tiled flooring, Bifold doors to the rear into the garden and door into the utility room.
-
Utility Room
The utility room has storage at base and wall level, worktop, stainless steel sink and drainer, spaces and plumbing for a washing machine and tumble dryer and tiled flooring. There is a door to the rear into the garden and doors providing access into the pantry and integral double garage.
-
WC Room
The wc room is fully tiled and comprises; wall hung wash hand basin with storage, wc and window to the front.
-
Cloakroom
The cloakroom has oak flooring and window to the front.
-
First Floor Landing
The carpeted gallery landing has doors providing access to the master suite, guest bedroom, guest suite, bedroom 4, family bathroom and storage cupboard. Access to the loft is via the storage cupboard.
-
Master Bedroom
An opulent master bedroom which incorporates a dressing room and en suite shower room. There is carpeted flooring and windows to the side and front.
-
Dressing Room
The dressing room has fitted wardrobes and shelving and carpeted flooring.
-
En Suite Shower Room
The en suite shower room is fully tiled and comprises; walk in shower, wall hung wash hand basin with storage, wc, towel radiator, mirrored wall cabinet and window to the side.
-
Guest Bedroom
The guest bedroom has carpeted flooring, storage cupboard with sliding doors, window to the front and door providing access to the en suite shower room.
-
Guest En suite
The guest en suite is fully tiled and comprises; shower cubicle, fitted wash hand basin and wc with storage, towel radiator and LED touch mirror.
-
Guest Suite
The guest suite has carpeted flooring, window to the rear, fitted double wardrobe and door providing access to the nursery/dressing room/office.
-
Nursery/Dressing Room/Office
Currently utilised as an office space, this room could be used as a nursery or dressing room. There is carpeted flooring Velux windows to the front and rear and door providing access into the gym.
-
Gym
This room is currently used as a gym, but could be utilised in a variety of ways. There are Velux windows to the front and rear, carpeted flooring and door with Juliette balcony to the side.
-
Bedroom 4
A further double bedroom with fitted double wardrobe, carpeted flooring and window to the rear.
-
Family Bathroom
A large family bathroom which is fully tiled and comprises; walk in shower, wall hung wash hand basin, wc, freestanding oval bath, LED touch mirror and towel radiator. There are 2 windows to the front.
-
Gardens
The enclosed rear garden is landscaped, predominantly laid to lawn, with flower borders of trees, plants and flowers. There is a large patio, raised deck with pergola, summer house with decking area and timber shed. The front garden is laid to lawn.
-
Integral Double Garage
The large integral double garage has lighting, power and electric remote controlled door. There are two windows to the rear and door into the utility room.
-
Driveway
The Monoblock driveway to the front can accommodate 4 vehicles.
-
Heating
heating, with underfloor heating at ground level.
-
Drainage
See Home Report
-
Extras
Blinds, light fittings (including the chandelier and the shades) and American fridge freezer.
Marketed by
-
Andersons LLP - KINROSS
-
01577 652507
-
40 High Street, Kinross, KY13 8AN
-
Property reference: E495734
-
Kinross & West Fife at a glance*
-
Average selling price
£218,661
-
Median time to sell
14 days
-
Average % of Home Report achieved
102.9%
-
Most popular property type
3 bedroom house





































