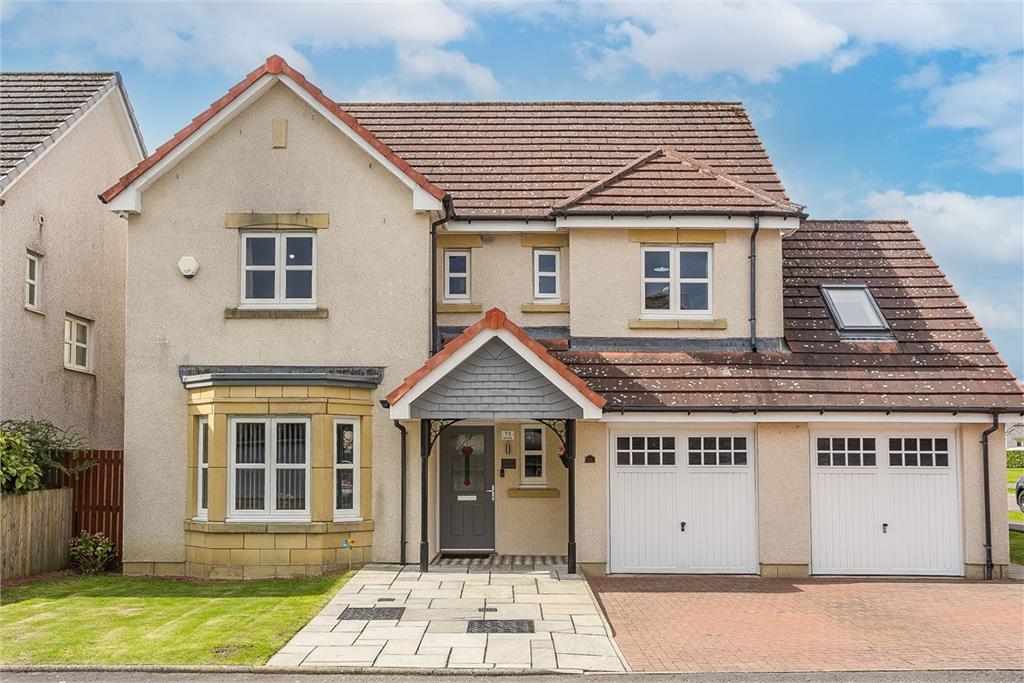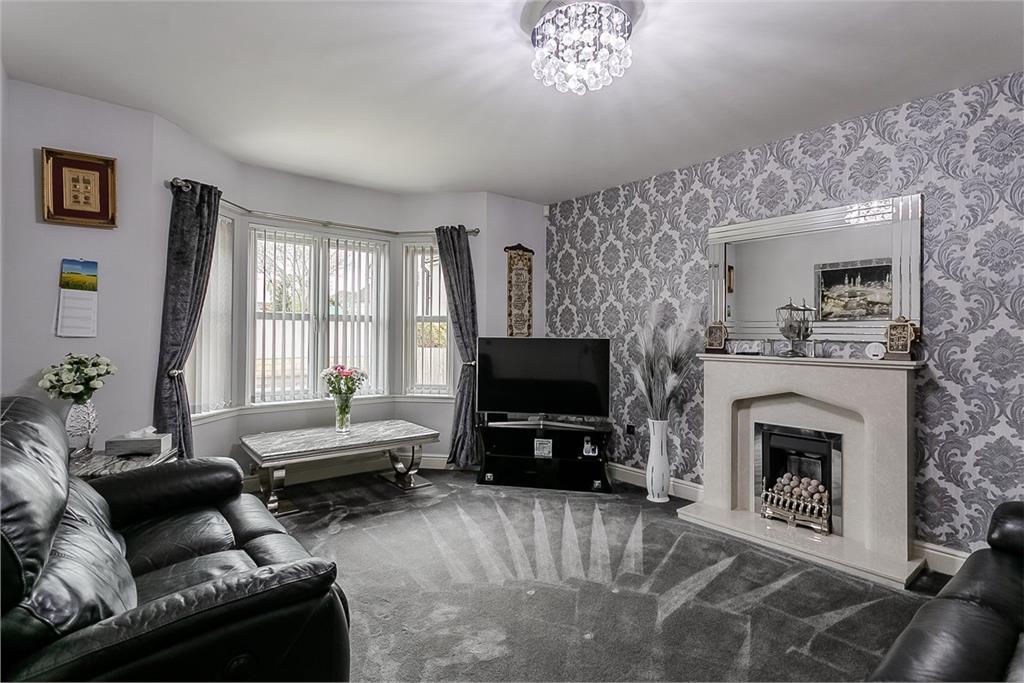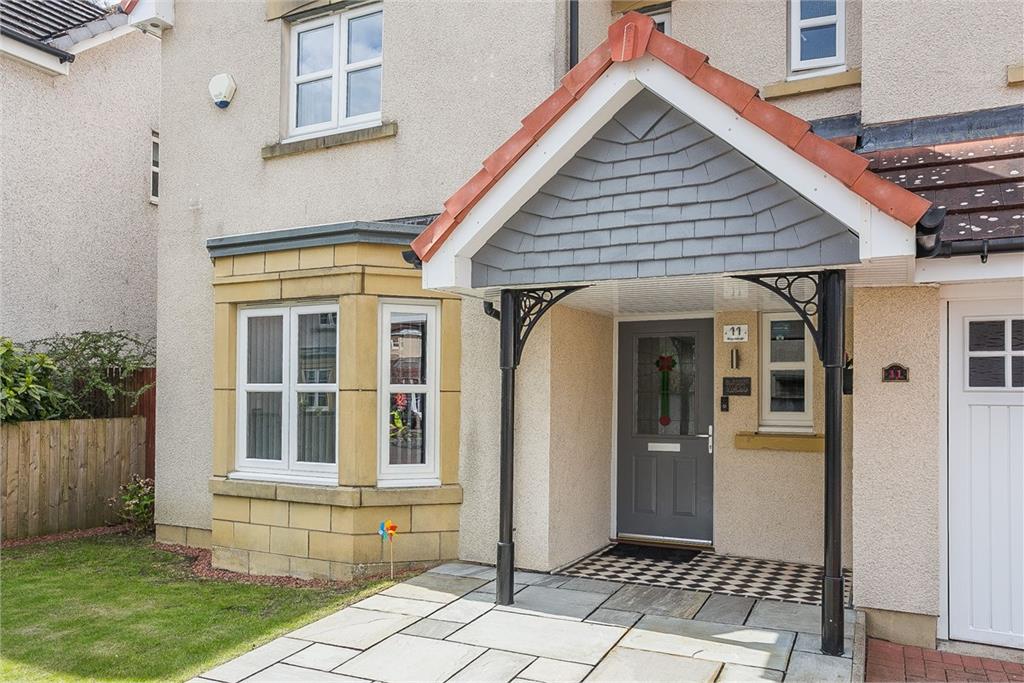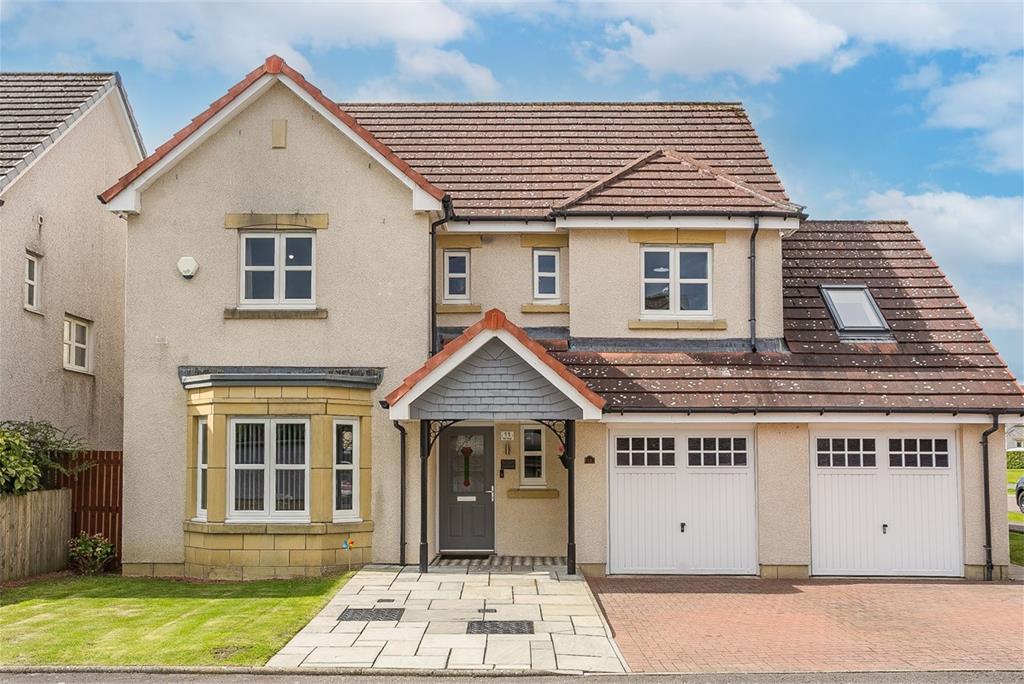4 bed house others for sale in Kirkliston


Fixed price £5,000 Below Home Report Valuation Beautifully presented and spacious, four-bedroom, detached family home, with gardens, an integrated double garage with a multivehicle driveway. Located in a quiet and desirable, family-oriented residential development in the village of Kirkliston, lying to the west of Edinburgh City Centre. Comprises an entrance hall, living room, dining/kitchen, four double bedrooms, two en-suites, a family bathroom and a ground floor WC. Highlights include a stylish kitchen, modern bathrooms, contemporary flooring and lighting, and an impressive marble fireplace and bay window for the front-facing living room. In addition, there are multiple TV points, double glazing, HIVE gas central heating (new boiler August 2024), and an alarm system and CCTV system. There is exceptional storage, including the extensive double garage offering flexible workshop space, a loft, and integrated wardrobes for the three main bedrooms. Externally, the property benefits from a professionally landscaped garden, with an extended driveway to the front, and an enclosed non-overlooked rear garden with a lawn and patios. Step into this beautifully presented home through a welcoming hallway, offering convenient access to a handy WC and a generous storage cupboard. To the front of the property, the bright and spacious living room features a charming bay window, plush carpeting, a striking marble fireplace, and a central light fitting—ideal for relaxing or entertaining. The heart of the home lies in the impressive open-plan kitchen and dining area. Designed for both style and functionality, the kitchen boasts modern cabinetry, sleek worktops, a drainer sink with splashback surround, a fan kick plate heater and high-spec integrated appliances including a five-ring gas hob, double oven, and microwave. The adjoining dining area is flooded with natural light and offers seamless indoor-outdoor living with patio doors leading directly into the garden. Wood-effect flooring adds a warm, contemporary touch throughout. Upstairs, the luxurious master bedroom is a true retreat, complete with carpeting, built-in wardrobes, a wall-mounted TV point, a private en-suite, and a large walk-in dressing area with a Velux-style window and additional built-in storage. Bedroom two also enjoys an en-suite and built-in wardrobes, while bedrooms three and four are equally well-appointed with carpeted floors, with bedroom three also featuring fitted storage and a wall-mounted TV point. The family bathroom is smartly finished with a three-piece suite, a shower over the bath, and tiled splash walls. A 360 Virtual Tour Is available online.
Contact agent

-
Katie Carruthers
-
-
School Catchments For Property*
Kirkliston, Edinburgh North West at a glance*
-
Average selling price
£372,082
-
Median time to sell
34 days
-
Average % of Home Report achieved
100.6%
-
Most popular property type
3 bedroom house









































