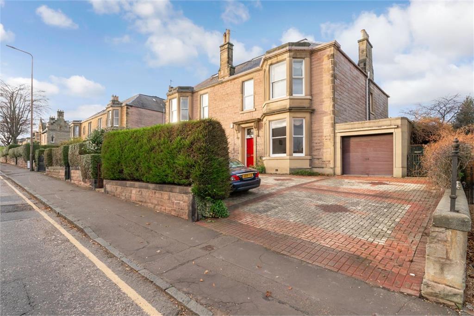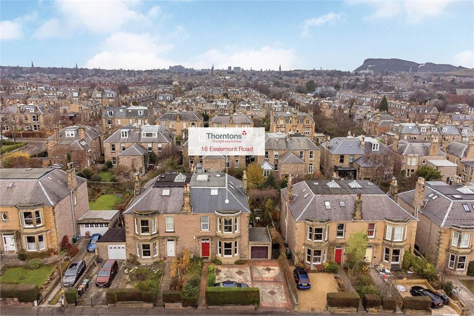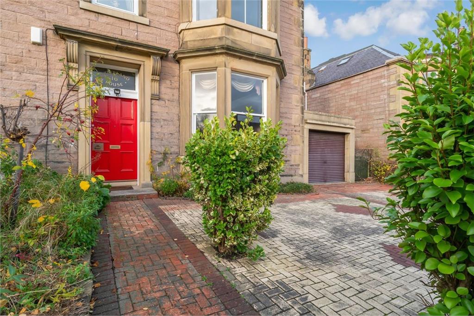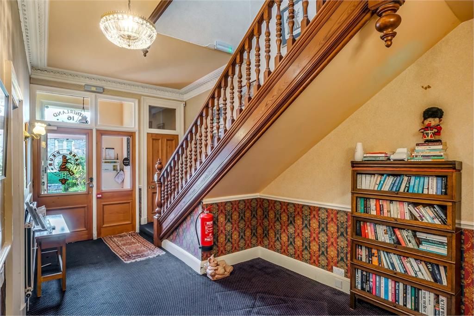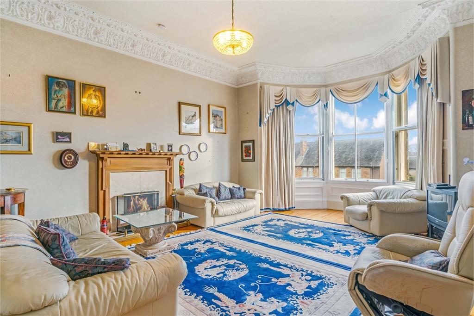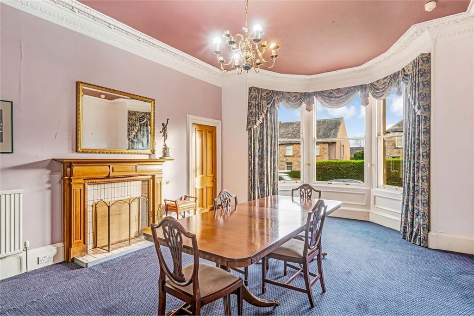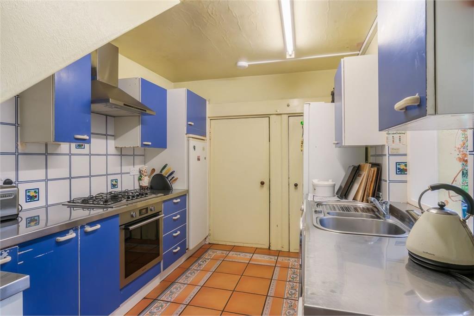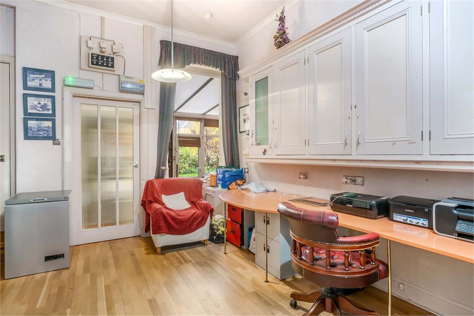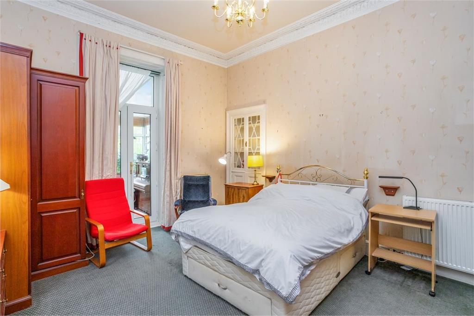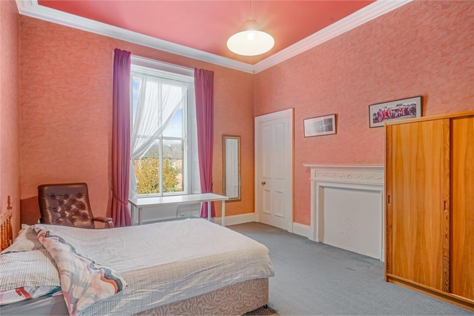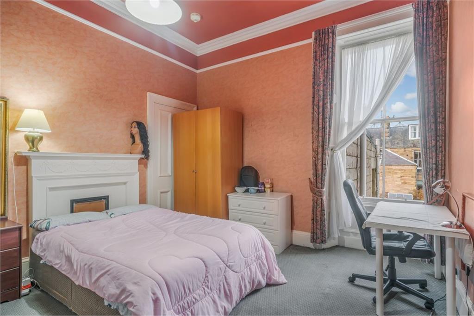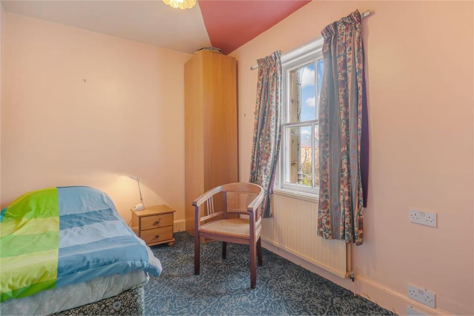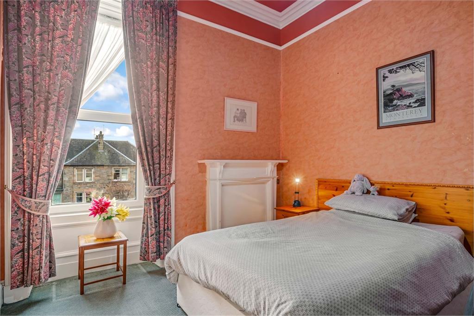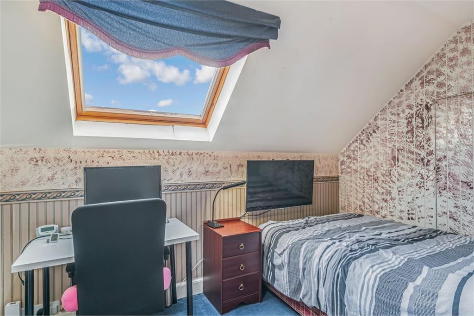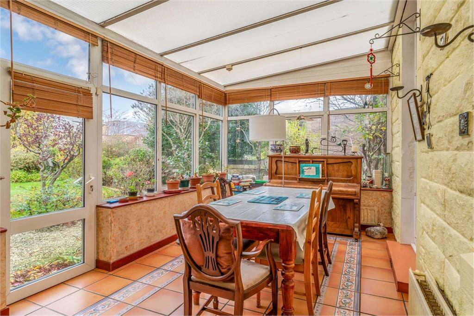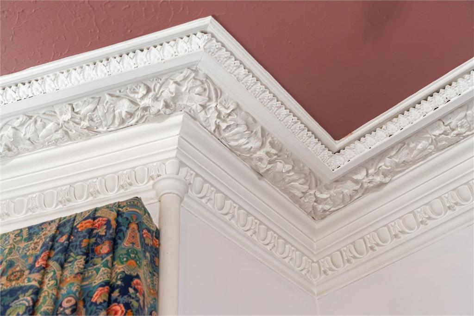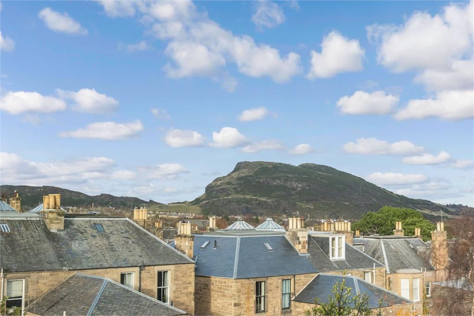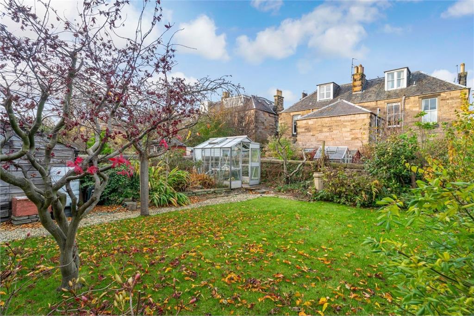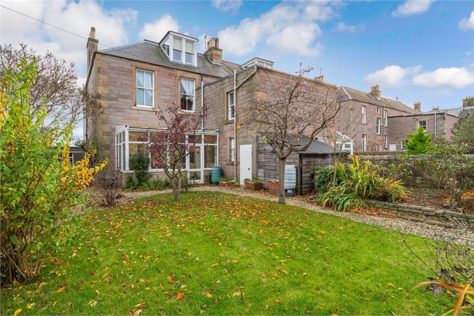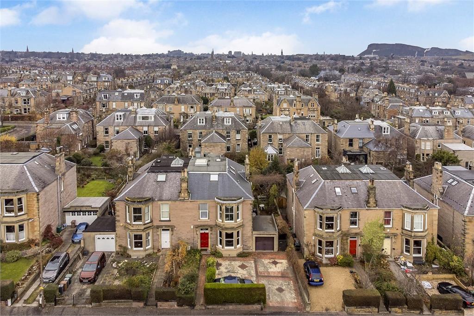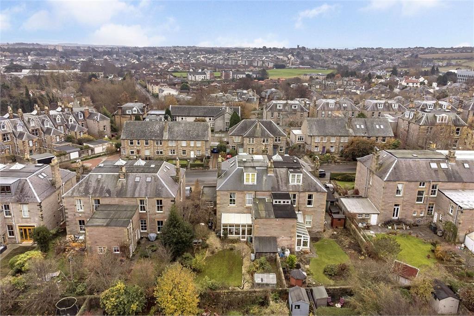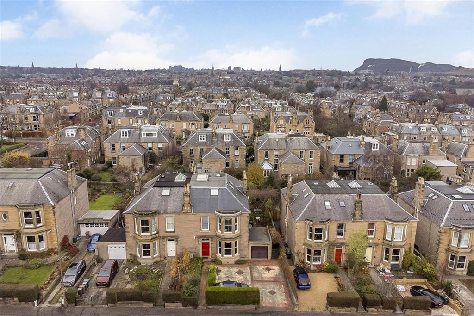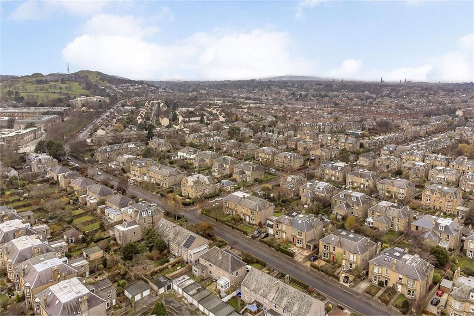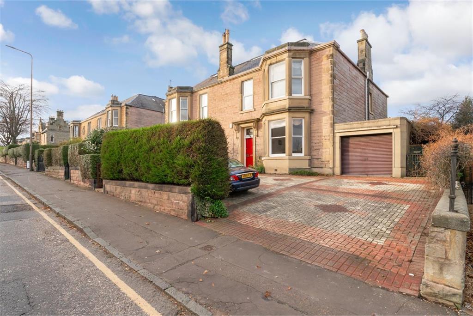6 bed semi-detached house for sale in Newington
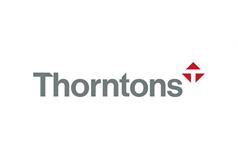

A substantial semi-detached villa in sought-after Newington, which covers an impressive 3,920 square feet to provide abundant living accommodation, including multiple reception rooms, six/eight double bedrooms, and seven bathrooms. Situated in Newington's Craigmillar Park conservation area, this exclusive semi- detached villa is spread over three floors, providing spacious rooms that have high ceilings and well-retained period features. Exceptionally large, this property offers a staggering amount of versatility. It is currently used as a lucrative HMO let, renting out the individual bedrooms, yet it could equally form a luxurious forever home for big families or be ran as a successful guesthouse (as it has previously been used in years gone by). No matter how the home is utilised, the southeast-facing property is an outstanding opportunity for buyers, one that has an astounding amount of potential. 16 Esslemont Road has an imposing façade, brimming with instant appeal. Inside, you are welcomed by a traditional vestibule that leads through to a reception hall with built-in storage and eye-catching period features. Thanks to the multiple reception rooms on offer, this residence has flexibility to suit the needs of various buyers. It boasts an expansive living room on the first floor that immediately captures your attention, with its southeast-facing bay window and highly decorative cornicing which accentuates the lofty dimensions. Elegant neutral decor and wooden floorboards create a relaxed ambience, whilst a handsome open fireplace completes the aesthetic. Back on the ground floor, the dining room mirrors the living area, providing an equally generous reception space with similar period features. In addition, there is a large sitting room that displays the versatility of the residence being arranged as a bedroom. Double doors flow from here into a neighbouring conservatory that shares an open footprint with the kitchen. Enjoying lovely garden views, this charming space is ideal for relaxing, dining, and socialising. With a galley-style setup, the kitchen is well- appointed with cabinets and worksurface space. It also houses additional built-in storage and a walk-in pantry cupboard; plus, it comes an integrated oven and gas hob, a freestanding fridge/ freezer, a tall freezer, and a washing machine. Whilst it is practical, the kitchen also offers ample scope for upgrading, with potential to become a contemporary highlight of the property. The six double bedrooms are located across the first and second floors, which are brightly illuminated by a skylight. Each room is spacious and airy, with ample proportions for bedside furniture and a study desk. Four bedrooms come with built-in storage, whilst all but one enjoys the luxury of their own en-suite shower room. The first-floor bedrooms have a feature fireplace for added decoration and from the upper floors you can admire inspiring views of Blackford Hill. Thanks to the additional reception rooms, the double bedrooms can be increased to eight, which is ideal for those contemplating a guesthouse or an HMO rental investment. With seven bathrooms, waiting times will be non-existent. On the ground floor, the property boasts a four-piece family bathroom (which includes a bidet) and on the first floor, there is a three-piece family shower room. Five en- suite shower rooms, cater to all the bedrooms except bedroom four. The property has gas central heating and double glazing. Outside, the home has a monoblock front garden/driveway with private parking for multiple cars, in addition to an attached single garage. To the rear, there is a large garden, which has a sweeping lawn dotted with established planting. Fully enclosed by a low stone wall, it is pet and family friendly. The idyllic space also comes with a greenhouse and it has access to a generous store room. Extras: all fitted floor and window coverings, light fittings, integrated kitchen appliances, a freestanding fridge/freezer, a tall freezer, and a washing machine to be included in the sale. Newington, Edinburgh Located on the south side of the capital, approximately two miles from the city centre, Newington offers an array of housing options, from traditional tenements to grand villas, suiting every stage of life, and is popular with students due to its fantastic proximity to The University of Edinburgh campuses. This diverse demographic is reflected in the dynamic social scene and atmosphere, which is fuelled by an exciting blend of artisan coffee shops, pubs, bars, and cuisine from all corners of the globe. This is heightened further during the summer months, when the area is transformed into the beating heart of the Edinburgh Festival Fringe.
Marketed by
-
Thorntons - Edinburgh
-
0131 253 2236
-
City Point, 65 Haymarket Terrace, Edinburgh, EH12 5HD
-
Property reference: E470710
-
School Catchments For Property*
Newington, Edinburgh South at a glance*
-
Average selling price
£339,040
-
Median time to sell
34 days
-
Average % of Home Report achieved
99.4%
-
Most popular property type
2 bedroom flat
