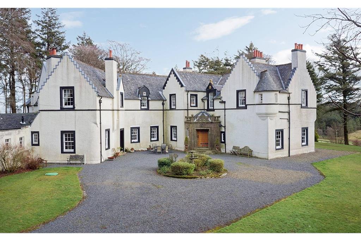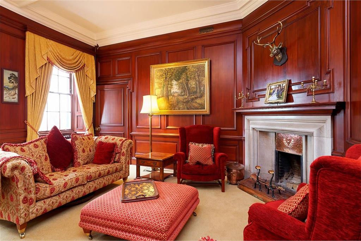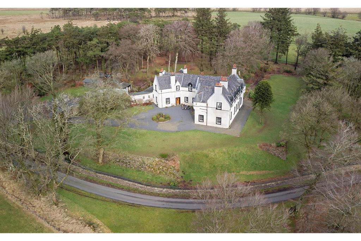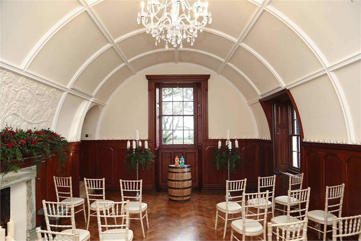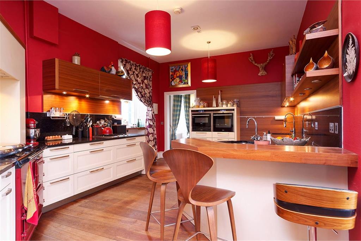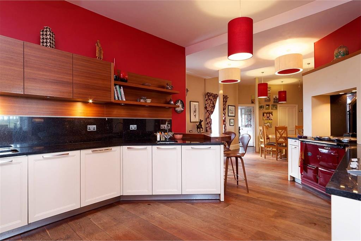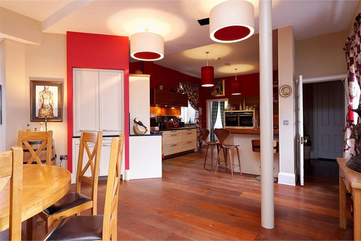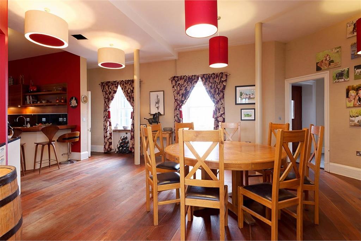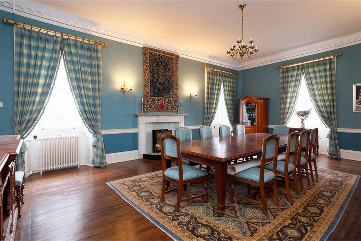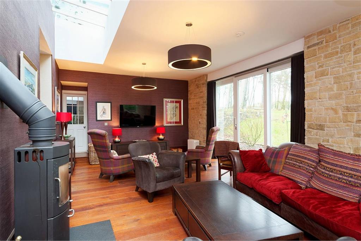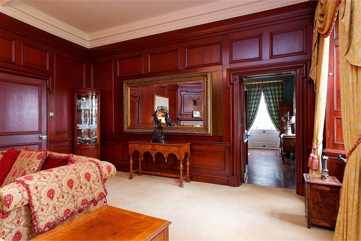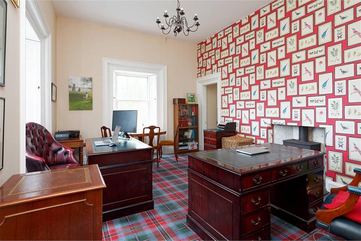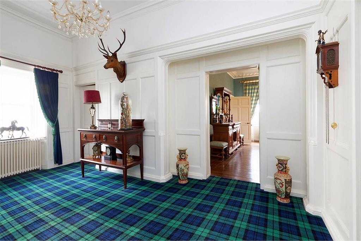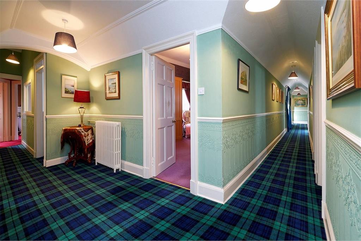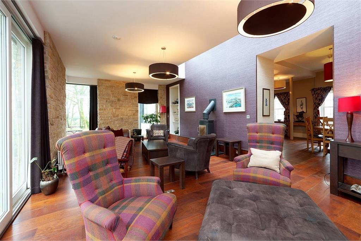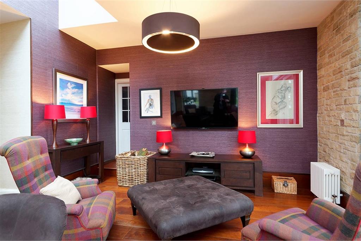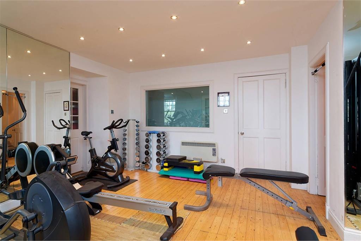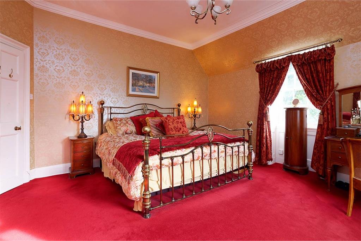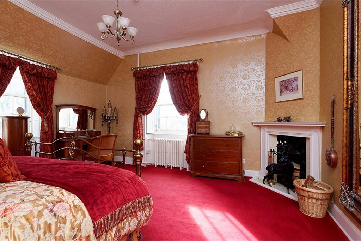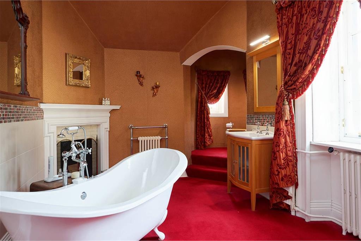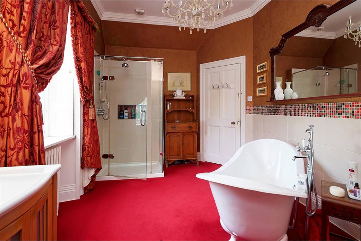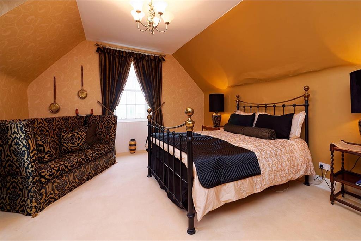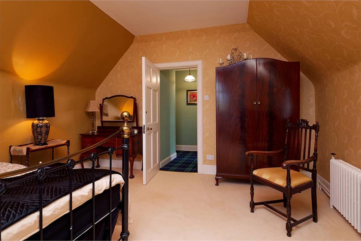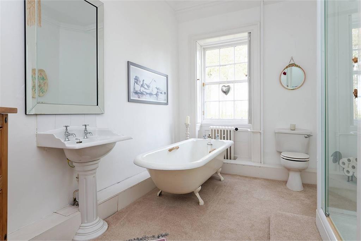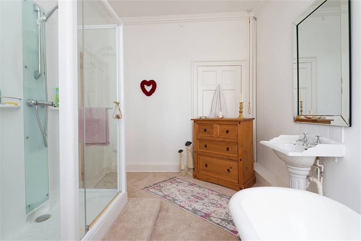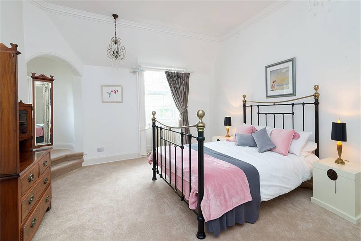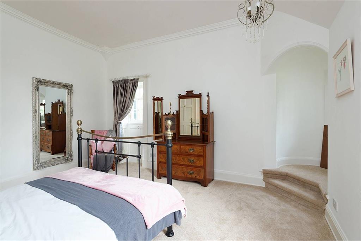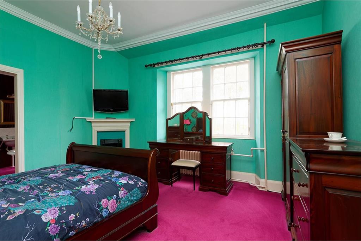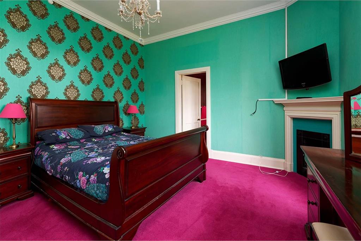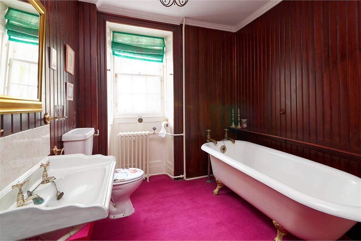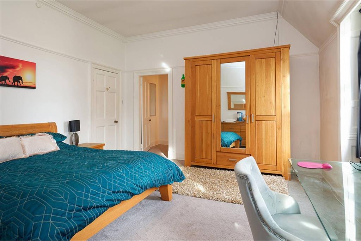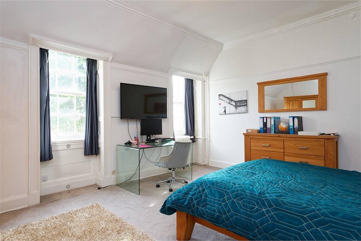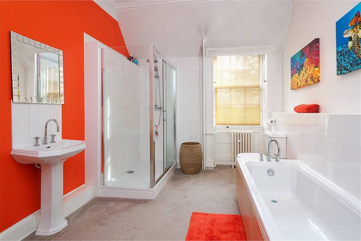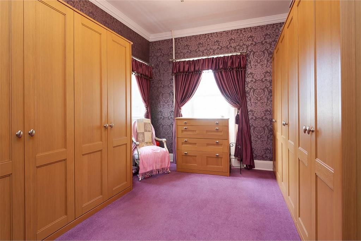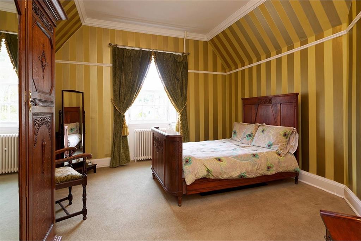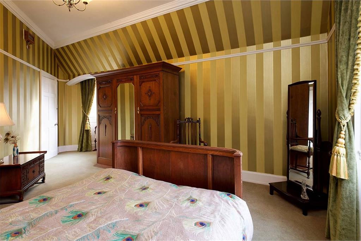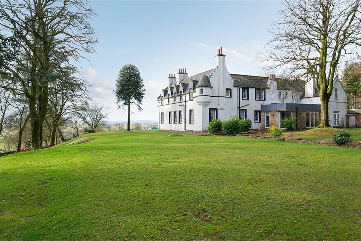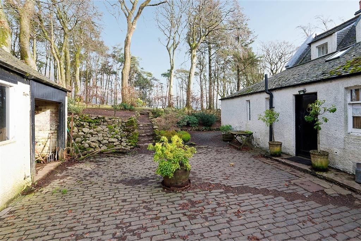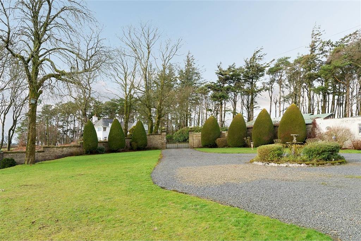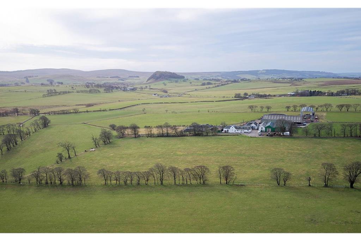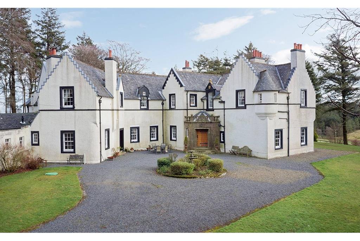7 bed house others for sale in Drumclog


Set in well stocked grounds, almost hidden from view, with a sweeping driveway that sets a grand stage, Stobieside House is a particularly picturesque example of countryside living. You can’t help but be utterly bewitched by this creation of what modern living in Scotland is all about! It gives a glimpse of the quality features this charming mansion has to offer and truly has to be seen to be believed! Part of the striking seven-bedroom property dates back to the 1800s and was extended in the early 1900s. Despite its envious and characteristic external appearance, internally, the perfect marriage of modern splendour and traditional charm, allows Stobieside House to fall under the one spell. Stobieside House retains a great deal of periodic features, including crow-stepped gables and turrets also making a good balance with modern requirements for a working family home or it could be transformed into the perfect wedding venue/small hotel. Split over two levels and an internal space of almost 700 sq ft, the property provides extensive accommodation. Stepping through the main entrance into the grand entrance hallway gives you a glimpse of what’s to come, this leads to all apartments on this level. Here you will discover space and luxury at every turn; to start, a family room flooded with natural light and a beautiful outlook onto the garden grounds with a feature log burner - the perfect place in which to unwind after a hard day. The open-plan kitchen which leads onto the breakfast area, has a contemporary range of floor and wall-mounted units with a striking work surface, creating a fashionable and efficient workspace. It is complemented by a host of integrated appliances and a scarlet AGA. The formal dining room will be popular when entertaining. It’s easy to imagine the evenings of good company and fine dining this zone has played host to. Another impressive room is the beautiful wood-panelled drawing room along with the barrel-vaulted former billiard room with herringbone parquet flooring and decorative friezes. Also pleasantly located on the ground floor level is the well-appointed study/home office, cloaks/WC, studio, gym, utility room, boiler room and downstairs toilet. Journeying upstairs, the crisp and contemporary styling continues. On this level, you will discover seven well-proportioned bedrooms, four of which boast impressive ensuites, an envious dressing room and a family bathroom. All of the bedrooms are bright and airy with a range of furniture configurations and a space for additional free-standing furniture. Any of the rooms within the house can be transformed to meet each individual purchaser’s needs and requirements. Externally, the garden grounds play a big part in this grand home. Generous grounds are synonymous with the luxury inside, completing this tranquil country home. Vast manicured lawns and a wide variety of trees frame the house. A garage and driveway provide excellent parking provision and not to mention the jaw-dropping open aspects to the front over Loudoun Hill and beyond. (Fibre to the premises) broadband connection providing download speeds of up to 1GB (1000MB) is in the process of being installed. All of the civil engineering and cabling work has been completed and is awaiting BT Openreach to complete the trunk connection from the exchange to tie in with the branch up to Stobieside House. This is expected to be completed by the end of February.
Marketed by
-
McEwan Fraser Legal - Edinburgh
-
0131 253 2263
-
130 East Claremont Street, Edinburgh, EH7 4LB
-
Property reference: E458832
-
Properties sold nearby
