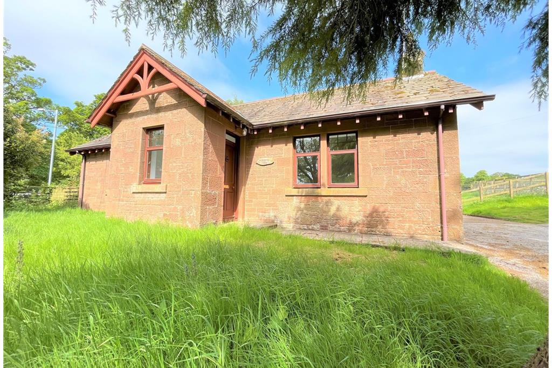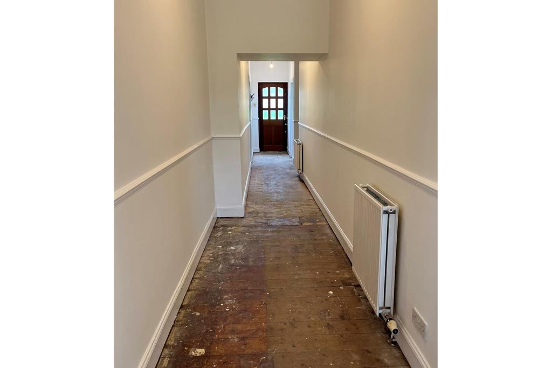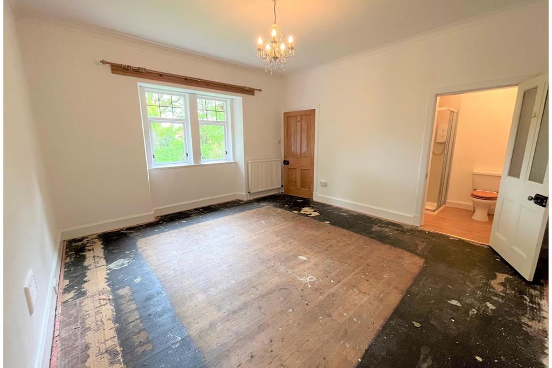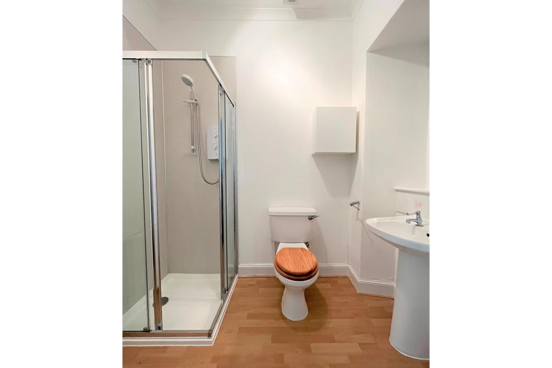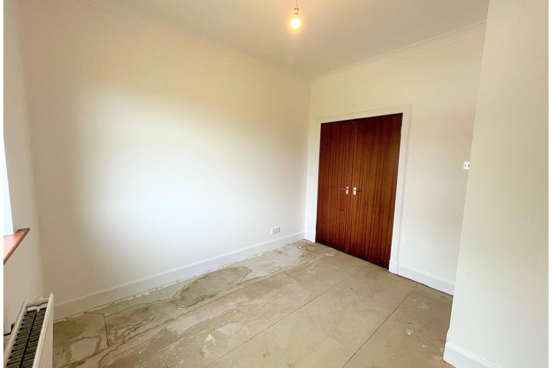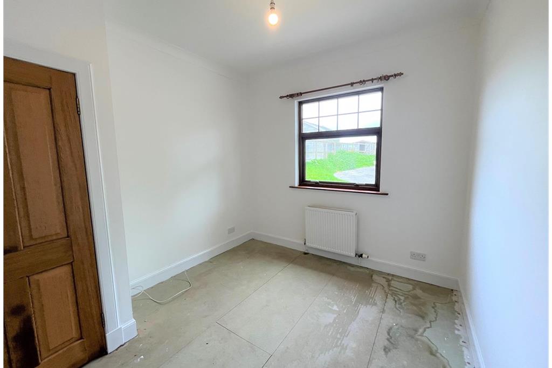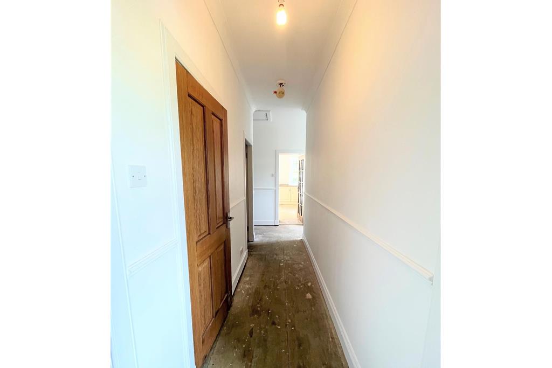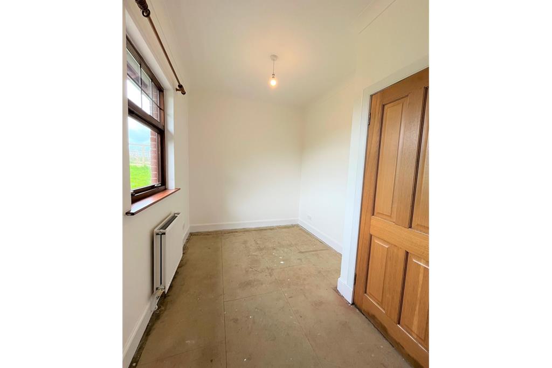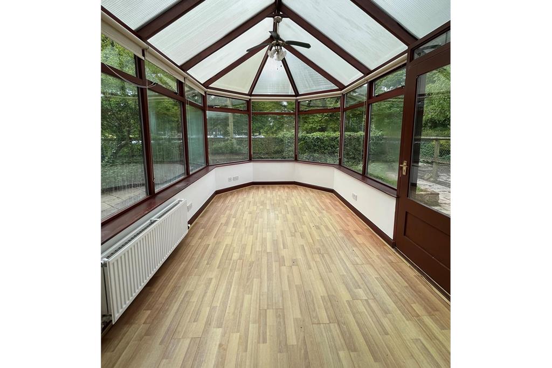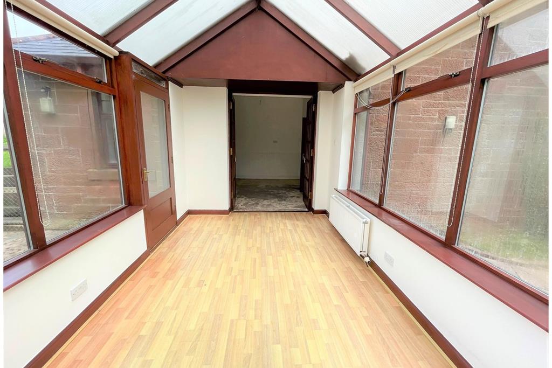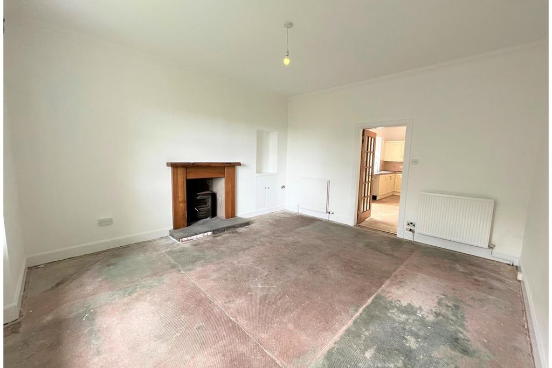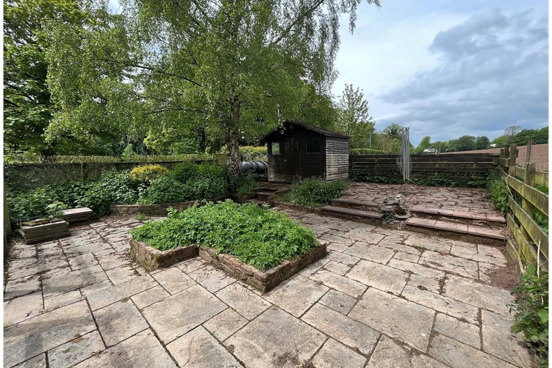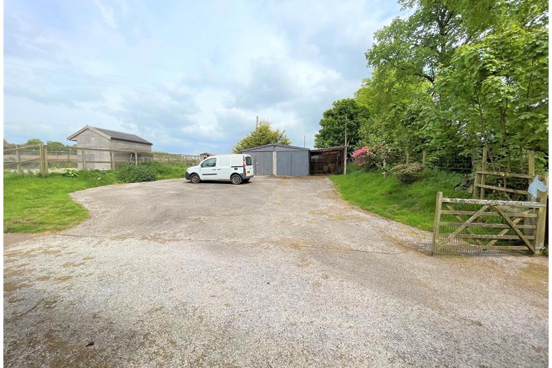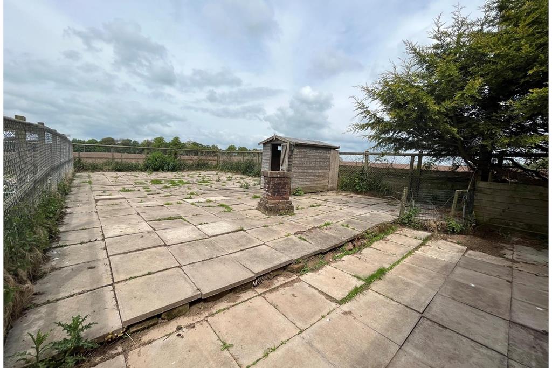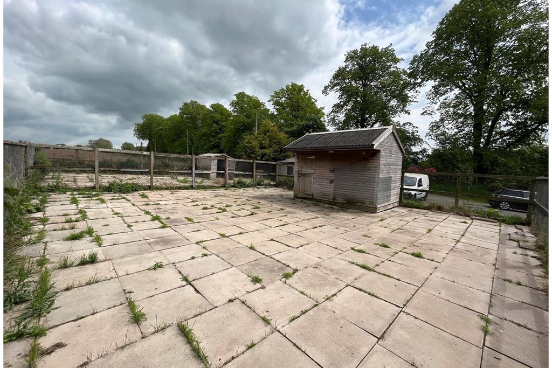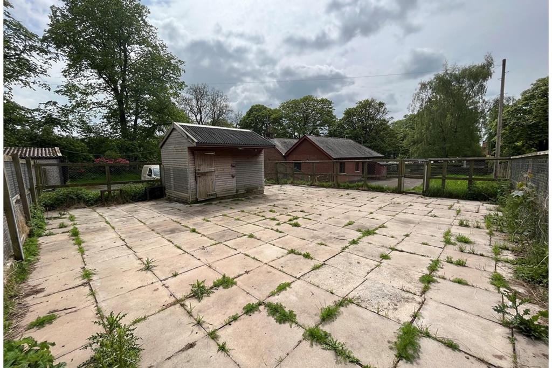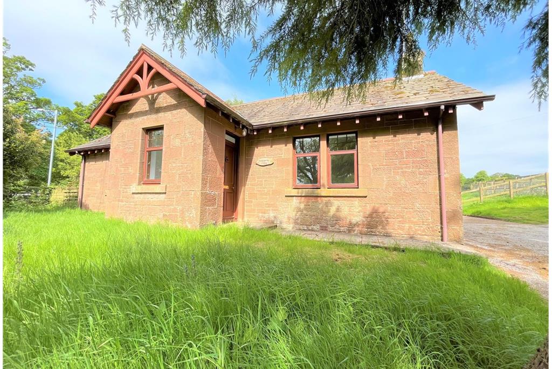3 bed detached bungalow for sale in Dumfries Town
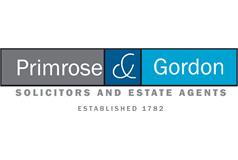
Rosebank Lodge is a detached three bedroom home situated on a generous sized plot on the outskirts of Dumfries which offers a wide range of amenities including direct regular train services to Glasgow and Carlisle, medical services, schools, cafes, supermarkets, local produce shops, boutiques and leisure facilities. The property benefits from oil central heating, good storage and fantastic outside space with farmland views. The accommodation comprises a master bedroom with en-suite and two further bedrooms, study, lounge, kitchen-diner, conservatory and family bathroom. The lounge is spacious with views overlooking the front garden and features a log burner. The kitchen-diner is a generous size with a range of base and wall units, electric cooker and extractor fan, sink with a middle sink, draining board and mixer taps, plumbed for washing machine. The conservatory is a good sized room with access to the side garden. The study is a box room housing the electric meter, the electrical consumer unit and overlooks the back garden. Bedroom three has a large built-in wardrobe and overlooks the rear. Bedroom two has a built-in wardrobe and overlooks the side of the property. The master bedroom is a spacious sized room with views overlooking the front garden with an en-suite. The en-suite has an electric shower with "respatex" panelling, hand basin and W.C. The spacious grounds have been professionally fenced with two large dog-runs and a purpose-built kennel. There are lawns to the front and rear of the dwelling and a tiered patio area to the side with raised flower beds, potting shed and the oil tank. There is a large wooden double door garage. Excellent amount of parking space and beautiful views. This property will be attractive to a range of buyers with its great potential and rural location making a lovely family home, viewings are highly recommended.
-
Lounge
4.67m x 4.25m (approx.)
-
Kitchen Dining Room
5.09m x 3.57m (approx.)
-
Master Bedroom
4.62m x 4.30m (approx.)
-
Bedroom 1
3.23m x 2.90m (approx.)
-
Bedroom 2
3.23m x 2.90m (approx.)
-
Study
2.28m x 1.84m (approx.)
-
Bathroom
2.28m x 2.27m (approx.)
-
Ensuite
2.58m x 1.54m (approx.)
-
Conservatory
4.62m x 2.61m (approx.)
Marketed by
-
Primrose & Gordon
-
01387 940019
-
1 Newall Terrace, Dumfries, DG1 1LN
-
Property reference: E462760
-
