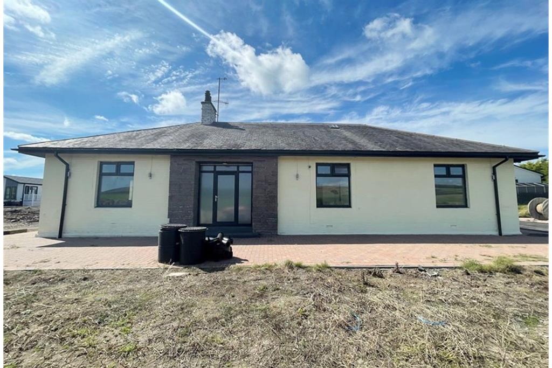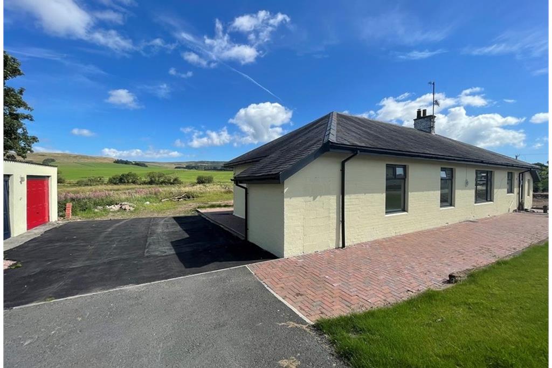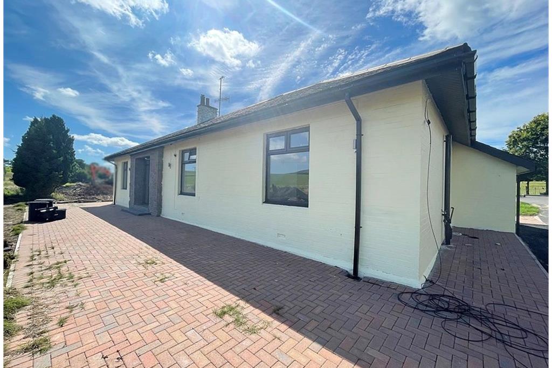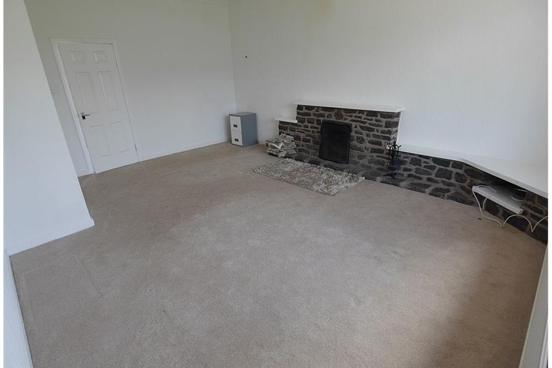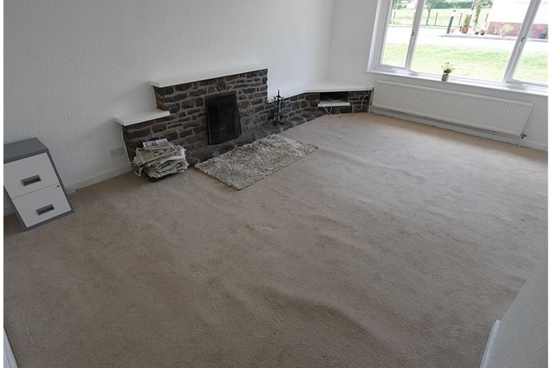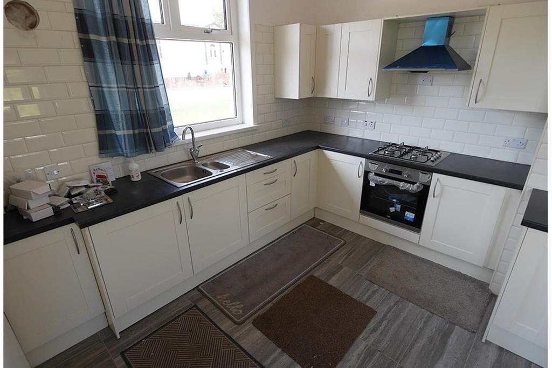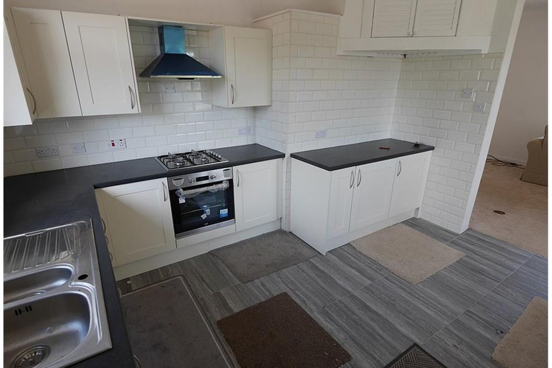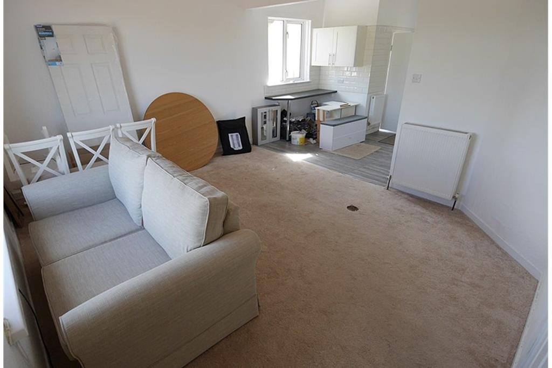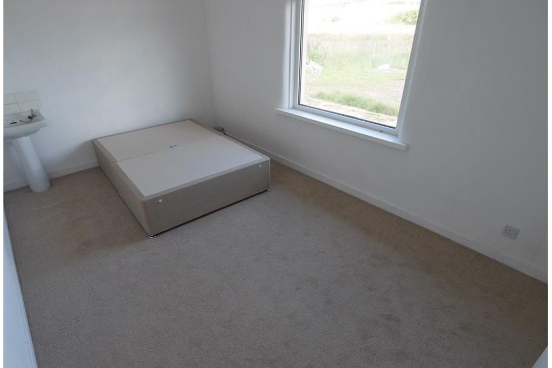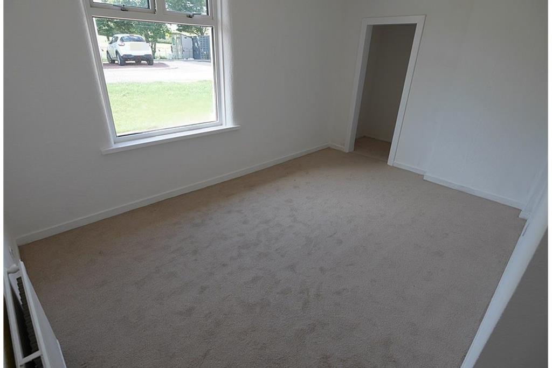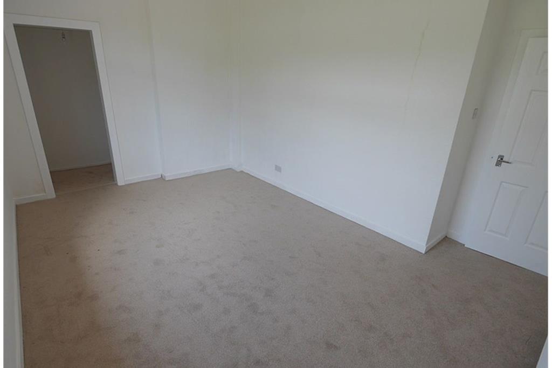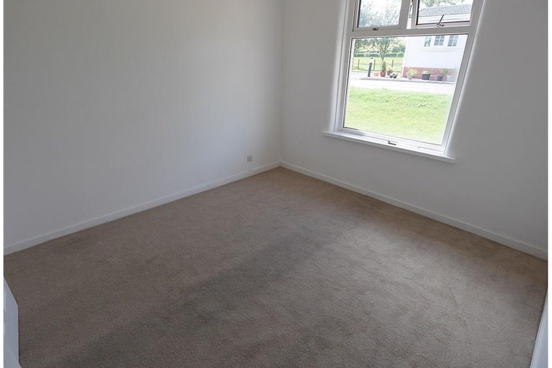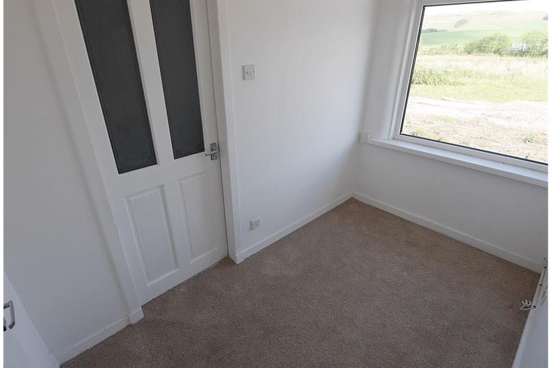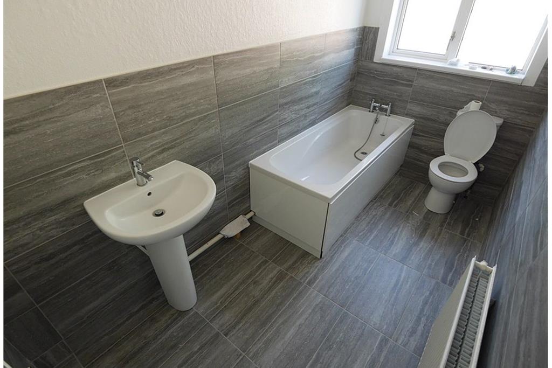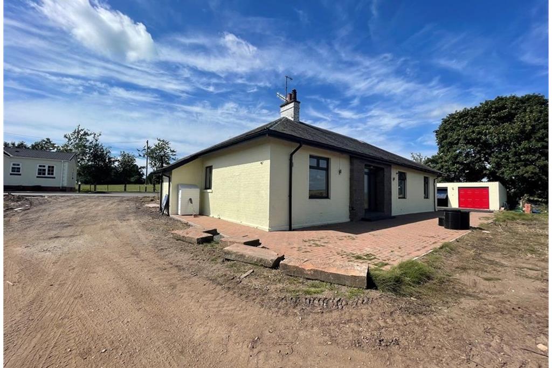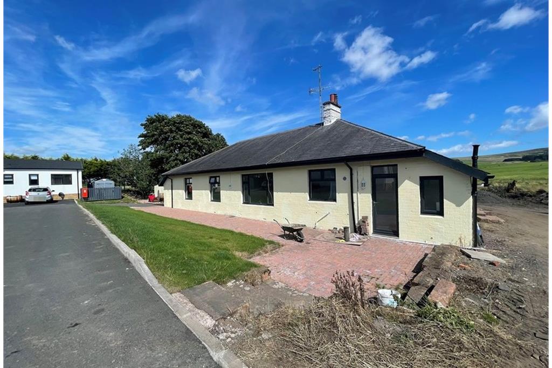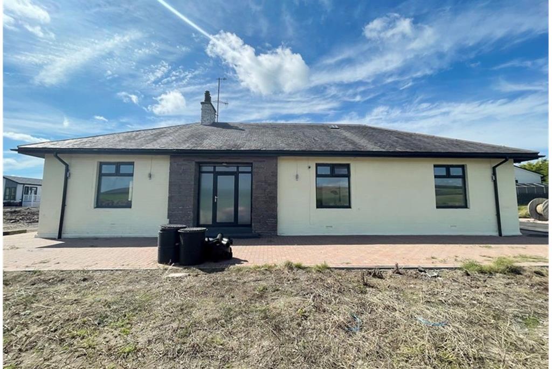4 bed detached bungalow for sale in Kirkgunzeon

This 4 bedroomed detached bungalow is located in a semi-rural location on the outskirts of Kirkgunzeon. Local schools, shops and other amenities can be found in the nearby town of Dalbeattie or the regions main town Dumfries. The property has recently be partially renovated presenting a walk in condition. It also benefits from the countryside views surrounding the property.
-
Entrance Vestibule
Entered by a full glass panel UPVC door. The hall is of an 'L'-shape allowing access through to all rooms including loft hatch. Storage cupboard. Central heating radiator. Fitted Carpet. Ceiling light.
-
Kitchen
4.4 m X 3.8 m / 14'5" X 12'6"
Window to rear. Range of wall and base units, with built in under counter fridge and freezer. Built in gas hob and electric cooker with extractor fan above. Stainless steel sink and drainer. Central heating radiator. Ceiling strip lights. Vinyl flooring
-
Dining Room
3.6 m X 4.4 m / 11'10" X 14'5"
Window to front. Space for large dining table. Fitted carpet. Central heating radiator. Ceiling light.
-
Lounge
5.5 m X 4.2 m / 18'1" X 13'9"
Large window to rear. Open fire place with stone hearth and surround. Ceiling light. Central heating radiator. Fitted carpet.
-
Rear Hall
Full glass panel UPVC door leading out to the rear. Space for boots and coats. Housing of boiler. Tile flooring. Ceiling light.
-
Bedroom 1
3 m X 4.6 m / 9'10" X 15'1"
Window to rear. Built in walk-in cupboard with lighting, with ample space for freestanding furniture. Fitted carpet. Central heating radiator. Ceiling light.
-
Bedroom 2
2.7 m X 4.4 m / 8'10" X 14'5"
Window to front. Good size room for free standing furniture. Wash hand basin. Fitted carpet. Ceiling light. Central heating radiator.
-
Bedroom 3
3.5 m X 3.4 m / 11'6" X 11'2"
Window to rear. Space for freestanding furniture. Fitted carpet. Ceiling light. Central heating radiator.
-
Bedroom 4
2.9 m X 1.9 m / 9'6" X 6'3"
This room is of a smaller size and could be used as a single bedroom, nursery or dressing room. Window to front. Central heating radiator. Ceiling light. Access to en-suite.
-
Ensuite
1.1 m X 2.7 m / 3'7" X 8'10"
White W.C and wash hand basin. Shower cubicle with electric shower. White heated towel rail. Ceiling spot lights. Tile flooring. Extractor fan.
-
Bathroom
1.5 m X 3.2 m / 4'11" X 10'6"
Opaque window to side. White three piece white suite comprising of, W.C, wash hand basin and bath. Half tile surround and flooring. Central heating radiator.
-
Outside
To the front is a paved patio area leading out onto a large grassed area. Paved patio area surround the property. Outside gas bottle store. Double garage. Driveway.
Marketed by
-
Braidwoods - DUMFRIES
-
01387 940016
-
1 Charlotte Street, Dumfries, DG1 2AG
-
Property reference: E453285
-
