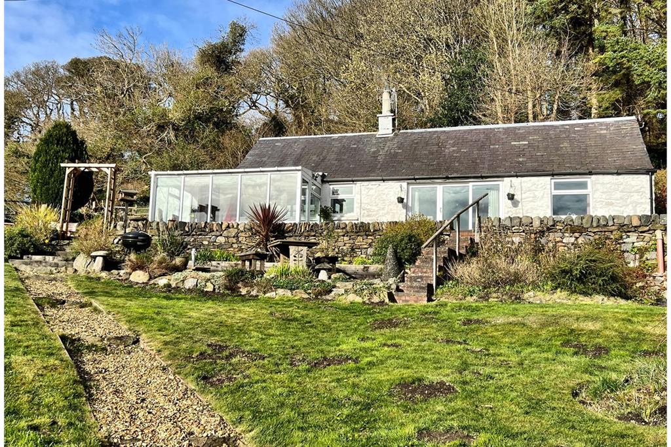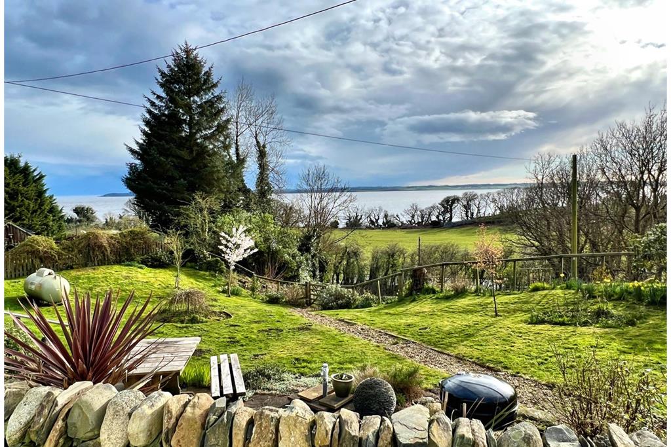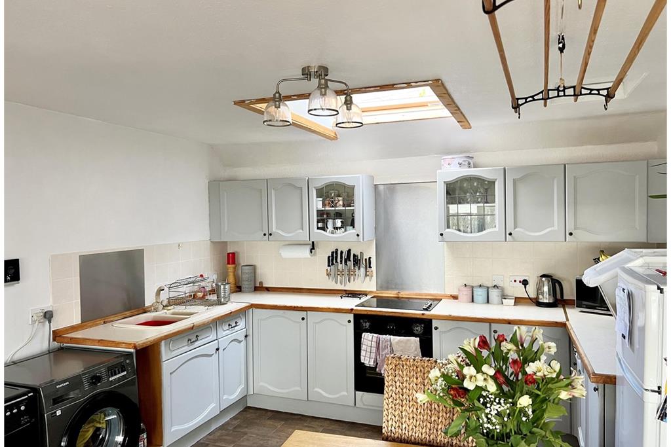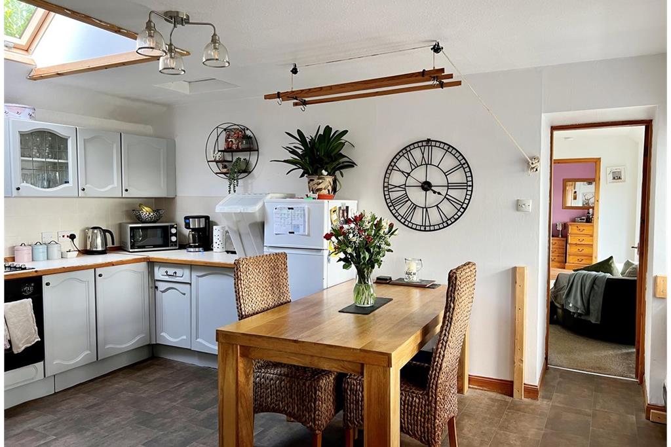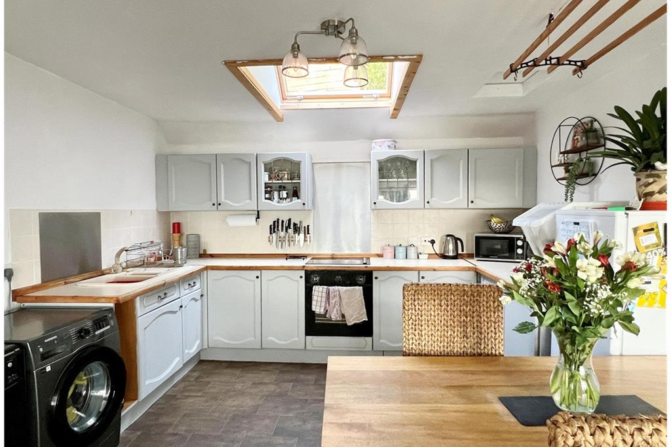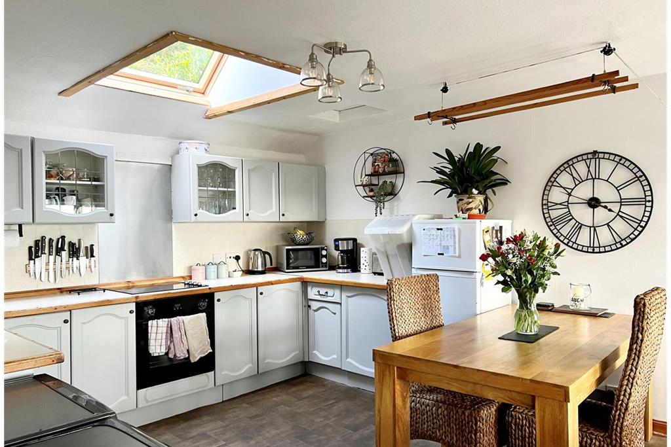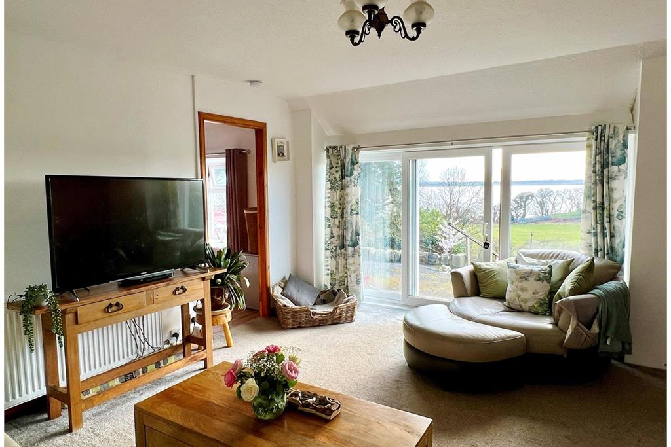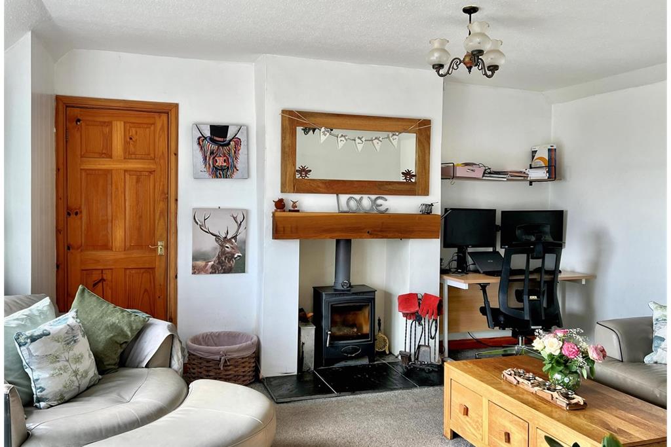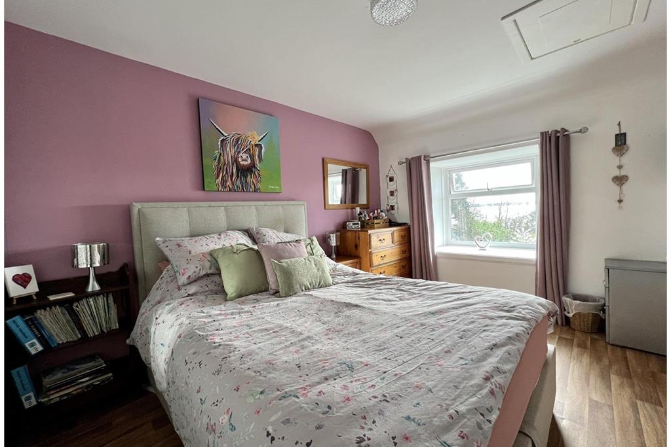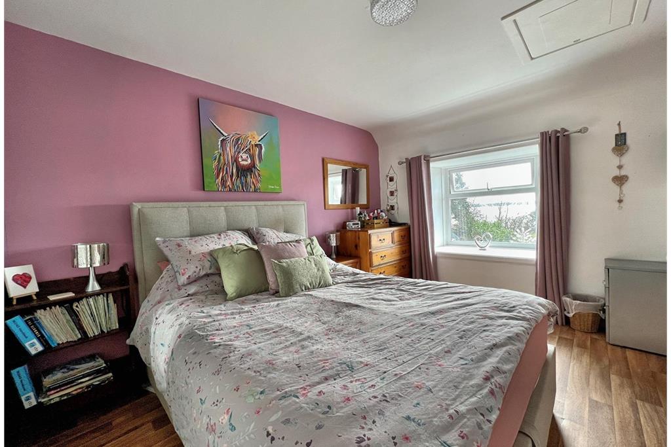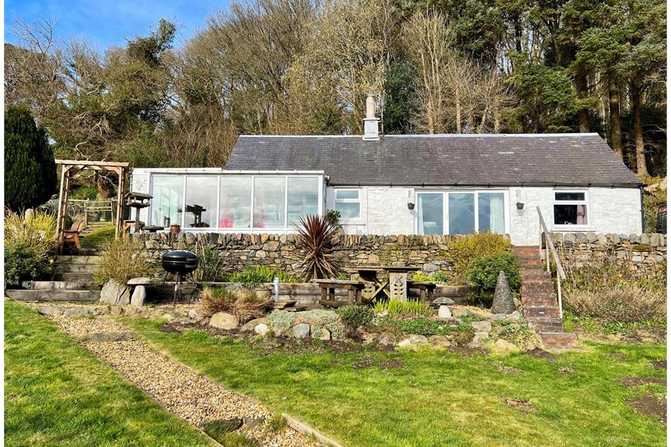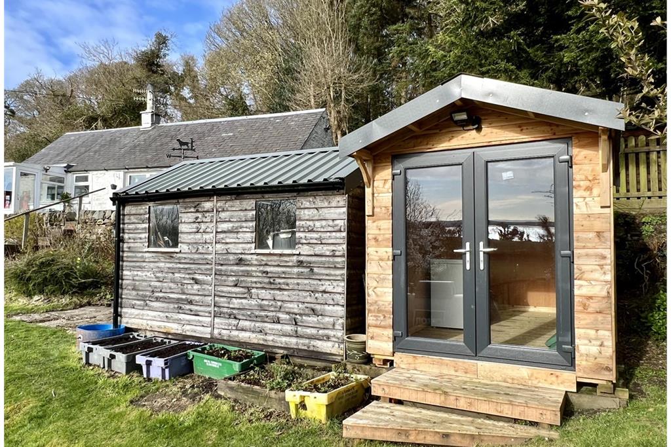1 bed detached house for sale in Carsluith

- Rural Location
- Sea Views
- Planning Consent to Extend
Delightful detached one bedroom cottage in an elevated position within a generous plot with superb views across the Cree Estuary. Hazelwood Cottage is a tradition detached Galloway Cottage under slate roof enjoying and elevated position within the village of Carsluith. This well present property also benefits from planning permission to extend to the Northwest of the cottage under planning reference 21/0284/FUL. The planning consent granted would allow for the creation of two further double bedrooms (one en-suite) bathroom, garden room and utility room. Newton Stewart is a busy Galloway market town set on the banks of the River Cree in a genuinely rural area and regarded by many as the gateway to the Galloway hills. The area has a wide range of sport and outdoor activities with opportunities to take shooting in the area, fishing on the nearby rivers, golf, and with an extensive range of walks and cycle paths
-
Hallway
2.3 m X 1.36 m / 7'7" X 4'6"
Oak effect SPC Verona click lux flooring. Painted wood paneled ceiling. Recessed alcove with coat hooks. Ceiling light. Radiator. Doorways opening into office, Kitchen and Shower Room.
-
Sitting room
4.02 m X 4.54 m / 13'2" X 14'11"
Bright spacious reception room with UPVC double glazed window to front looking across to the Cree Estuary. Feature fire place with inset wood burning stove set on flagstone hearth with wooden mantle above. UPVC double glazed French doors leading out to the front garden and providing an abundance of natural light. Ceiling light. Fitted carpet. Partially coombed ceiling
-
Kitchen Dining Room
4.52 m X 3.71 m / 14'10" X 12'2"
Large farmhouse style Kitchen / Diner with a good range of shaker style fitted Kitchen units and laminate work surfaces. Cream coloured 1½ bowl sink with mixer tap and drainer to side. Stainless steel splash back. Wood effect vinyl. New World electric induction hob. Electric integrated oven beneath. Space for washing machine and tumble dryer. Velux window. UPVC double glazed window into Conservatory and further UPVC double glazed window to front providing additional natural light. Wooden clothes pulley. Ceiling lights
-
Bedroom 1
double glazed window to front with fine views. Partially coombed ceiling. Radiator. Wood effect vinyl flooring. Ceiling light. Loft access hatch.
-
Shower Room
2.39 m X 1.62 m / 7'10" X 5'4"
Contemporary shower room with SPC Verona click lux flooring. Respatex style wall panelling on all walls and ceiling. Shower cubicle with monsoon rainfall shower head with separate shower head attachment. White wash hand basin and W.C. Radiator. Recessed ceiling spotlights. Obscure glazed UPVC double glazed window to rear. Cupboard housing Worcester boiler with shelving beneath. Carbon monoxide detector
-
Conservatory
4.64 m X 2.05 m / 15'3" X 6'9"
Double glazed windows on three walls providing fine views across the garden and neighbouring farmland to the Cree Estuary beyond. Painted stone wall. Slate effect ceramic tiled floor. Internal double glazed window into Kitchen. Wall lights. Radiator. Step up into
-
Outside
Hazelwood Cottage is accessed by a shared track into a private driveway providing parking for a number of cars with a further parking area at the bottom of the garden which can be accessed from the road which runs through Carsluith. The property benefits from a fully enclosed garden immediately to the front and side. Steps from the front garden lead down to a formal lawned area bordered by mature shrubs, perennials, daffodils, and clematis. Raised flower beds bordered by stone dyking. Terraced patio area with fine views ideal for alfresco dining or simply enjoying a coffee and the view. Beyond the formal garden area the garden slopes down to the village with a gravel path, leading to lower garden and additional parking. The current owners purchased an area of land to the north west of the cottage which is mainly laid to grass
-
Office
0.87 m X 1.36 m / 2'10" X 4'6"
Converted from the former cloakroom this compact office space is well positioned off the main hallway. Painted wooden panelled ceiling. Dimplex wall mounted fan heater. SPC Verona click lux flooring
Marketed by
-
Williamson & Henry
-
01557 800121
-
3 St. Cuthbert Street, Kirkcudbright, DG6 4DJ
-
Property reference: E475058
-
