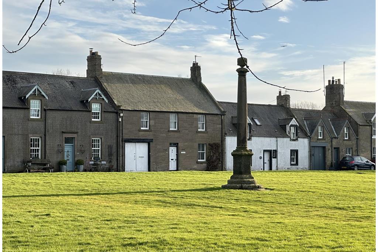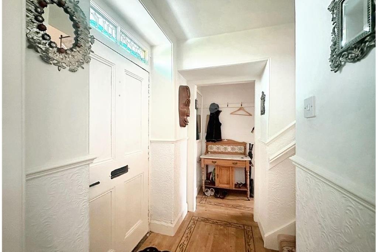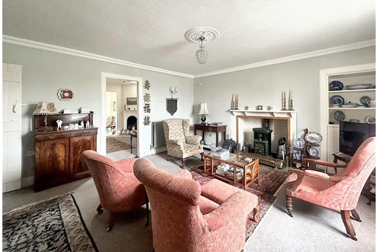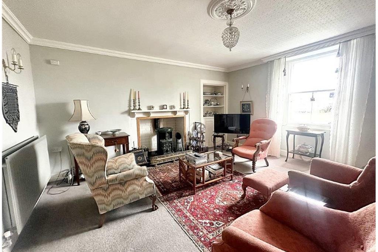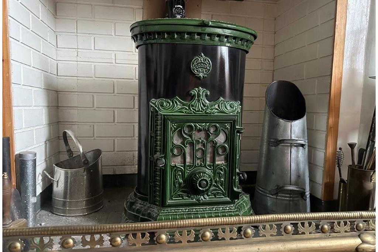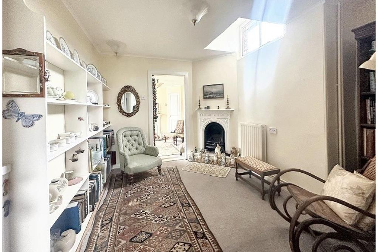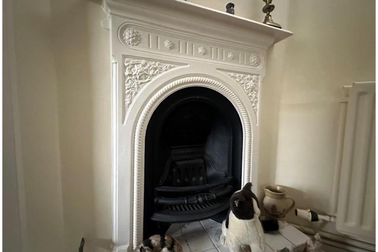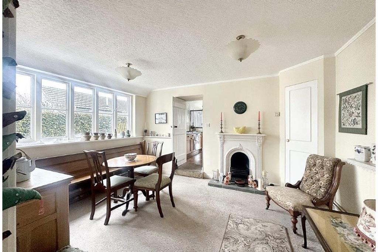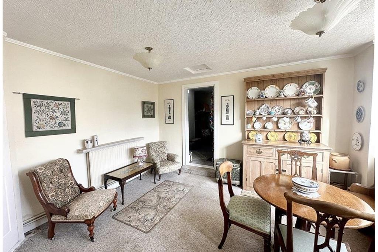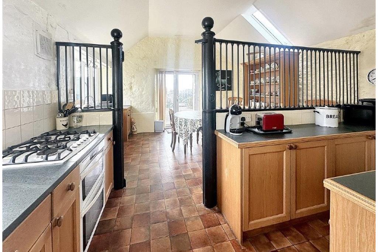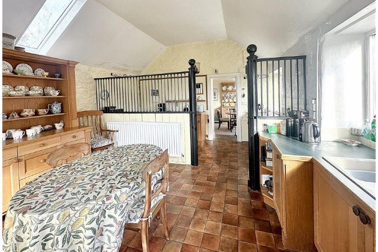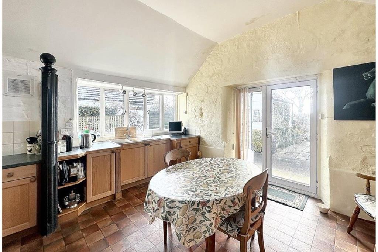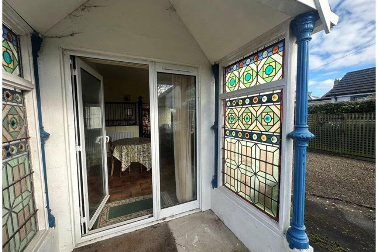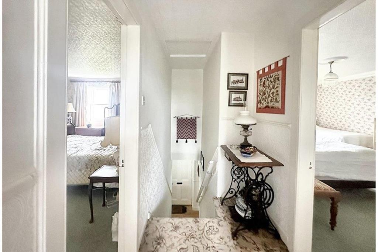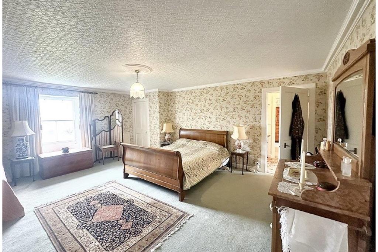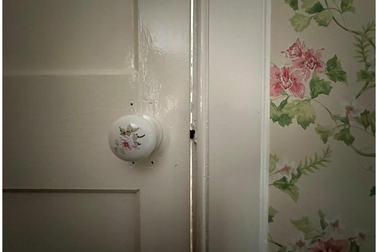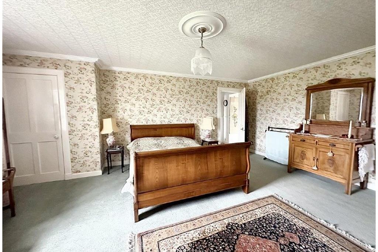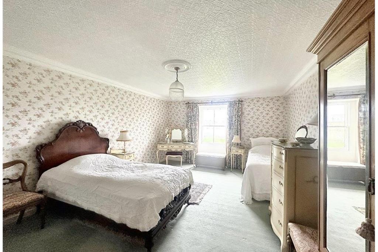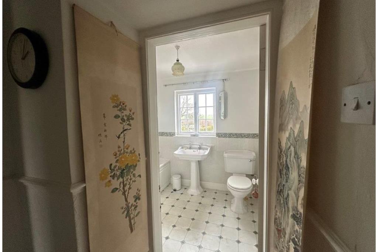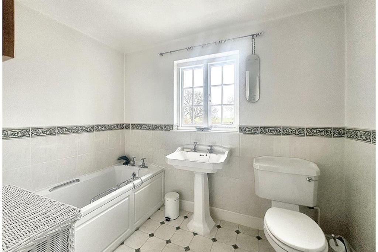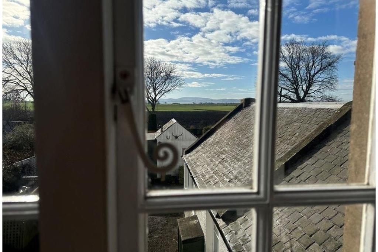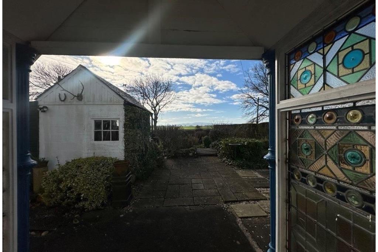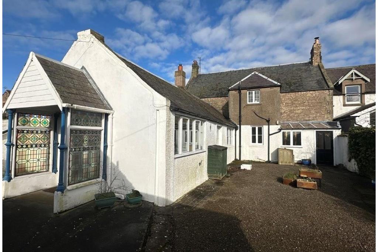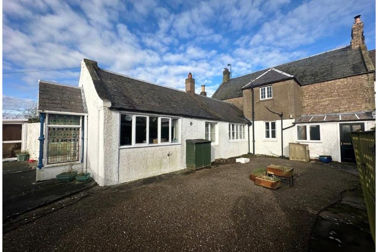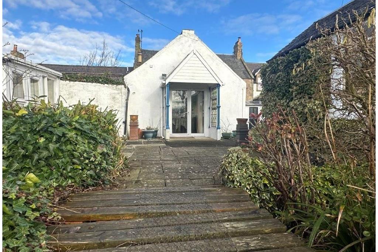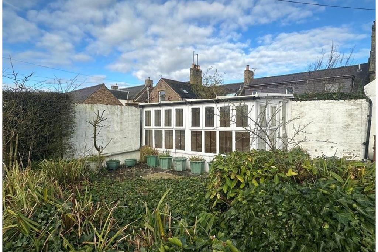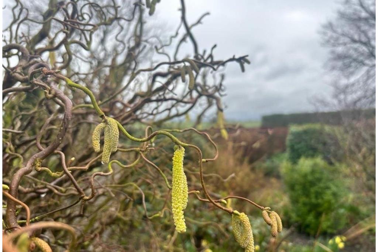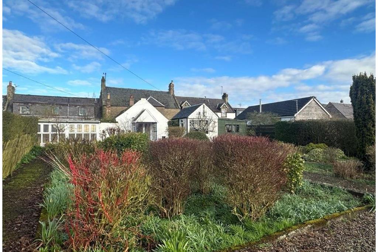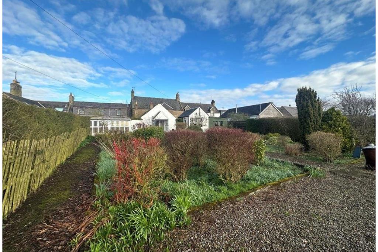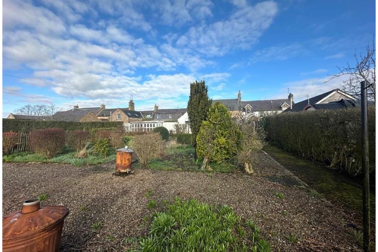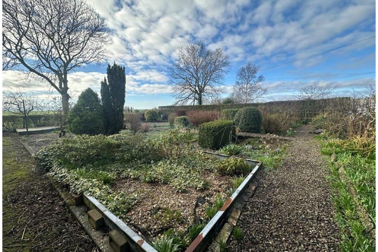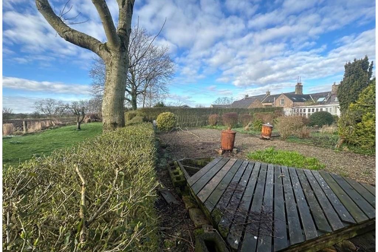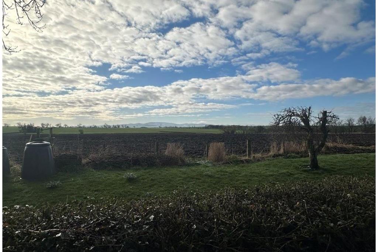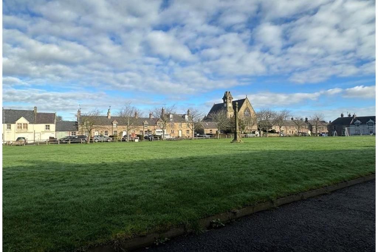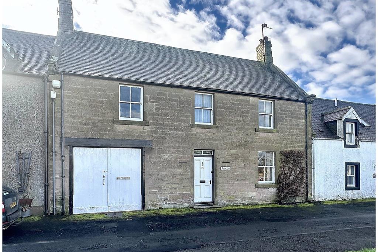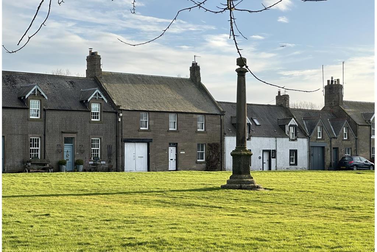2 bed terraced house for sale in Berwickshire
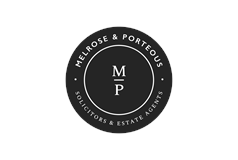
- Terraced Stone-built House
- Living Room & Snug
- Kitchen / Diner & Dining Room
- Utility Room & Washroom
- 2 Spacious Double Bedrooms
- Family Bathroom & Shower Room
- Integral Garage & Ample Storage
- South Facing Large Garden
- Outbuilding & Greenhouse
- Stunning Views South
This terraced house, once an important property within the village, was commissioned by Lord Swinton for his estate manager, who was a mason, perhaps showing off his workmanship with the dressed stonework facade. A category C (S) listed building, it sits in a prominent position overlooking the village green. The house has had the living accommodation extended by converting the outbuildings and stables, restoring the original cast iron stalls for the horses to make a clever feature within the kitchen/diner. The accommodation is of spacious proportions with a large living room leading through to a cosy snug, following on to the dining room, and lastly into the kitchen/diner. The property also features 2 spacious double bedrooms (one with a dressing room), a family bathroom, a further shower room, washroom, utility room, and an integral garage. The property is nestled in the picturesque village of Swinton, near Duns in the Scottish Borders. This property offers a peaceful escape with stunning views of the surrounding rolling hills. Conveniently located on The Green, the village has a primary school, church, and a hotel: The Wheatsheaf. Swinton is almost equidistant from Coldstream and Duns, both offering a selection of amenities. Berwick is approximately 12 miles east and offers further amenities and transport links. The garden is located at the rear of the property, facing south and bounded by the footpath that encircles the village. This spacious garden is a true haven for gardeners, offering ample potential for garden lovers. A gravel patio extends directly from the utility room, while a paved patio is accessible from the kitchen/diner. Additionally, there is a garden shed and a greenhouse, followed by the garden opening up beyond them, featuring a combination of planted raised beds and gravel walkways. Mains electricity, water & drainage. Council Tax: Band D EPC: Band F By appointment with Melrose & Porteous SURVEY/ENTRY By mutual arrangement. Home report available. Additional arrangements through agents
Marketed by
-
Melrose & Porteous - DUNS
-
01361 243173
-
47 Market Square, Duns, TD11 3BX
-
Property reference: E474957
-
Borders at a glance*
-
Average selling price
£226,432
-
Median time to sell
36 days
-
Average % of Home Report achieved
99.6%
-
Most popular property type
3 bedroom house
