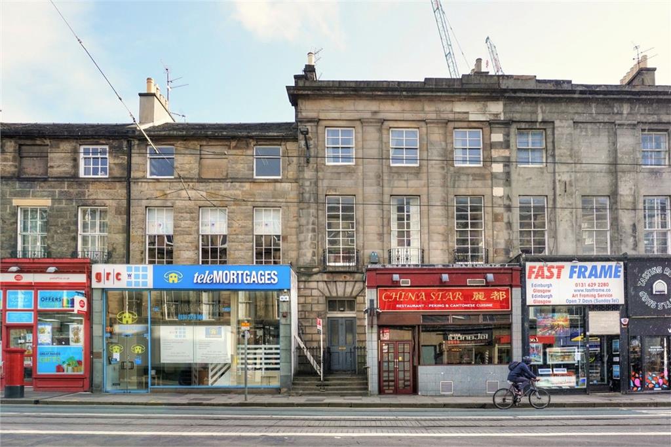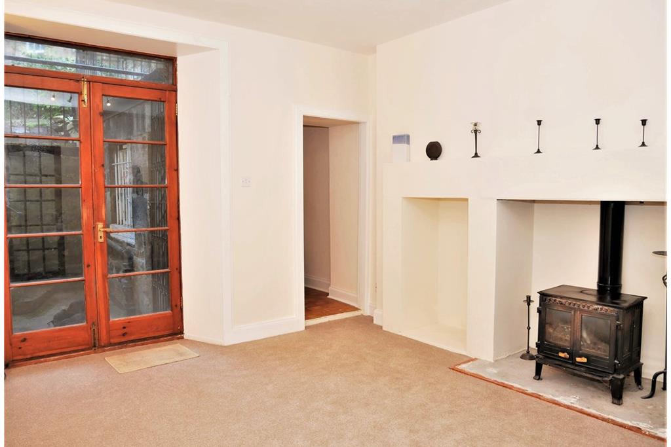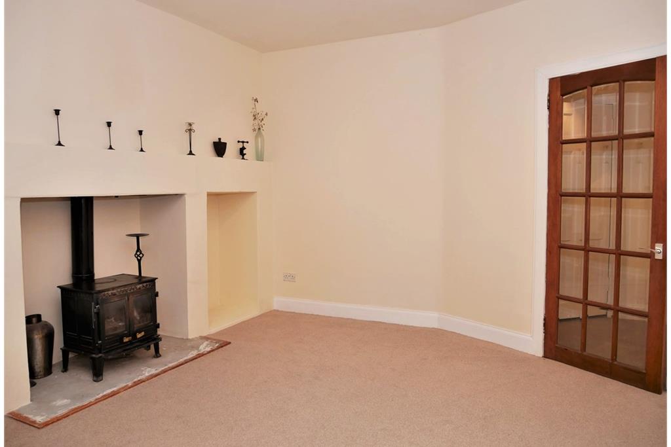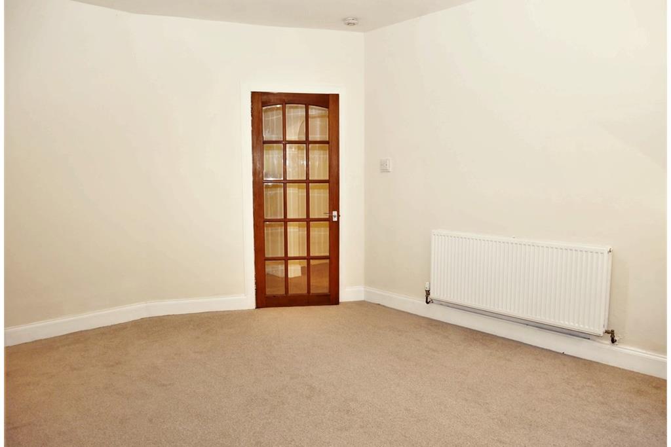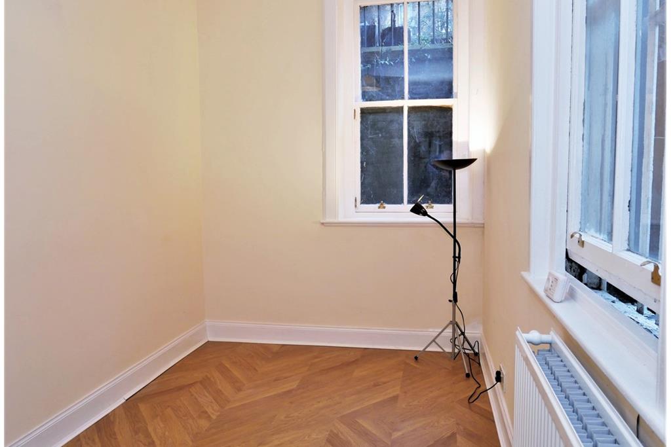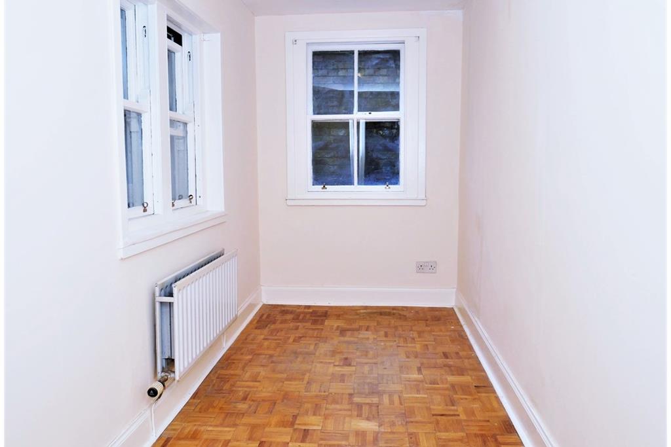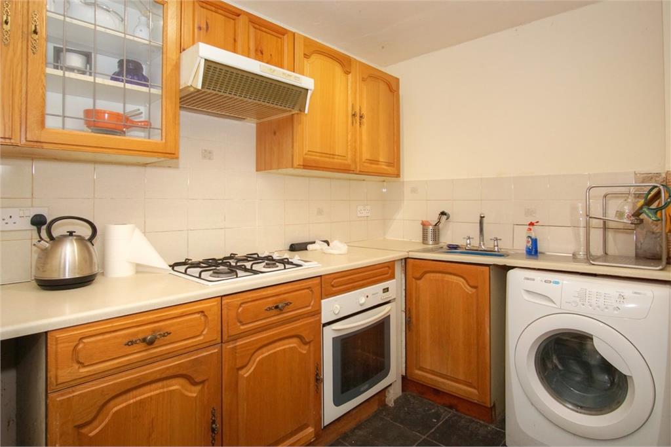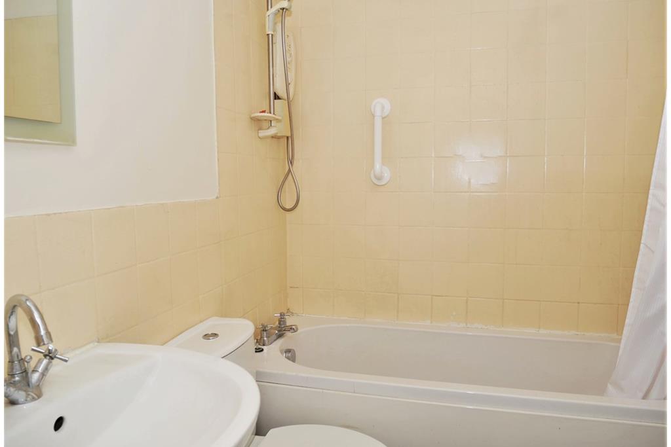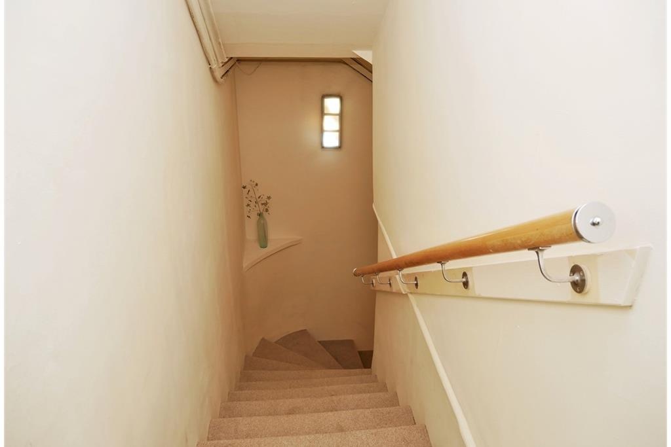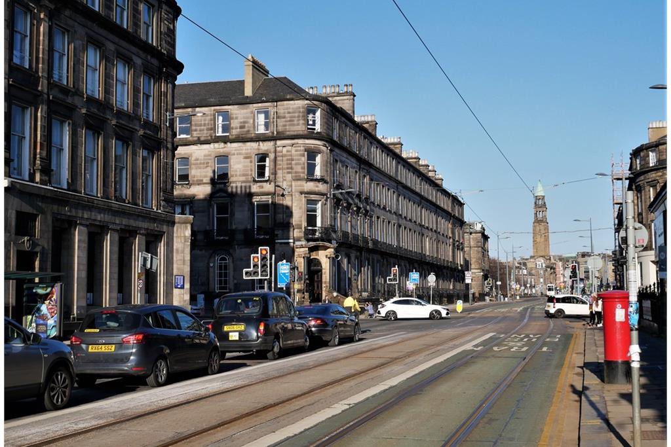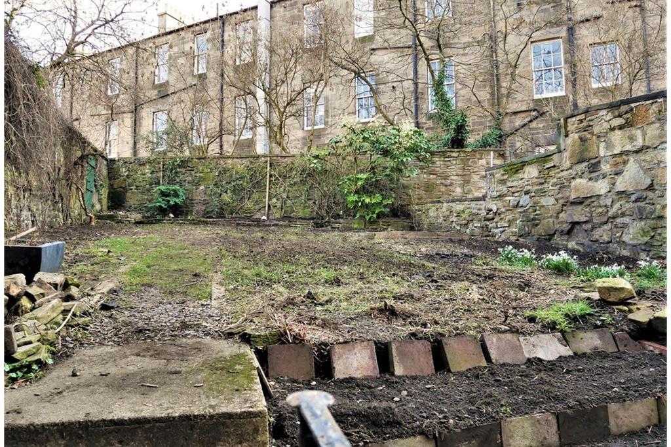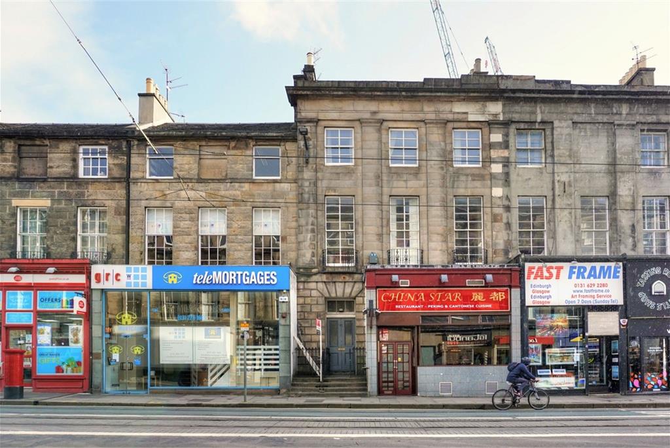2 bed garden flat for sale in Haymarket
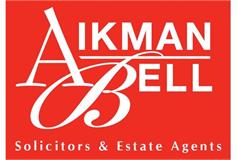
Property highlight: Cosy West End garden flat for sale, well below Home Report Valuation.
Well below Home Report valuation. Book your viewing now. A Rear/South Facing Garden Flat Forming Part Of An Impressive Traditional City Centre Terrace Situated In The Heart Of Edinburgh's West End And Offering Easy Access To A Diversity Of Shops, Services & Transport Links 2-Bedrooms Living Room Kitchen Bathroom Hallway & Stair Good Storage Capacity Substantial Garden Space Gas Central Heating This cosy, rear-facing garden flat is very conveniently situated in the heart of Edinburgh's West End, offering a multitude of services within a moment's walk. Princes Street, the financial district and Haymarket train station are only a few minute's walk away and the trams and buses along West Maitland Street provide links into and out of Edinburgh. The area continues to thrive with major developments nearing completion, suggesting further exciting prospects for the future. The property can be entered from West Maitland Street, via the communal hallway that serves the upper flats, or from the rear, via the private, enclosed garden. The interior is presented in light, neutral tones and includes fitted floor coverings. There is gas central heating and traditional glazing. Notably for a city centre flat, there is a generously sized and enclosed private garden which is presently undeveloped. The garden is accessed directly from the patio area outside the French doors of the living room. The existence of neighbouring developments would suggest that extension of the living space into the garden area might be feasible (subject to consent). The property offers potential for the new owner to create a unique home or office environment in the heart of Edinburgh. To arrange a viewing, please call 07753 435 987 or 07771 757 911 The living room offers an attractive focal point with its gas fired, "living flame" stove with a deep storage recess on each side, all beneath a long mantel shelf. The outlook to the patio is via French doors with ornate wrought iron gates. The light, neutral decor and newly fitted carpet are enhanced by ceiling mounted directional spotlights. The kitchen has fitted base and wall-mounted units in a light oak finish, offering comfortable workspace and storage capacity. There is a new stainless steel gas hob, plus an electric oven, extractor hood, stainless steel sink/drainer, a washing machine and a fridge. Practical, dark tile flooring contrasts the light ambience of the room, lit by directional spot lights. With white 3-piece sanitary ware, the bathroom also offers an electric shower over the bath and is tiled to wet areas, including the floor. The central hallway incorporates two sizeable, integrated cupboards, one offering abundant, walk-in storage capacity. The recently fitted carpeting of the hall extends up the stair to the front door, beyond which is the carpeted communal entrance hall. Bedroom 1 includes parquet flooring, neutral decor and windows to two sides, one overlooking the patio area, whilst Bedroom 2 is similarly sized and presented. It has laminate flooring and similar outlooks. Please see the floor plan for dimensions. Exterior: There is a patio area immediately outside the living room with some steps leading to the enclosed elevated garden, which provides significant space and potential for development. VIEWINGS: To arrange a viewing, please call 07753 435 987 or 07771 757 911.
Marketed by
-
Aikman Bell Solicitors & Estate Agents
-
0131 253 2824
-
19 Cadzow Place, Edinburgh, EH7 5SN
-
Property reference: E456345
-
School Catchments For Property*
Edinburgh City Centre at a glance*
-
Average selling price
£309,060
-
Median time to sell
51 days
-
Average % of Home Report achieved
99.0%
-
Most popular property type
2 bedroom flat
