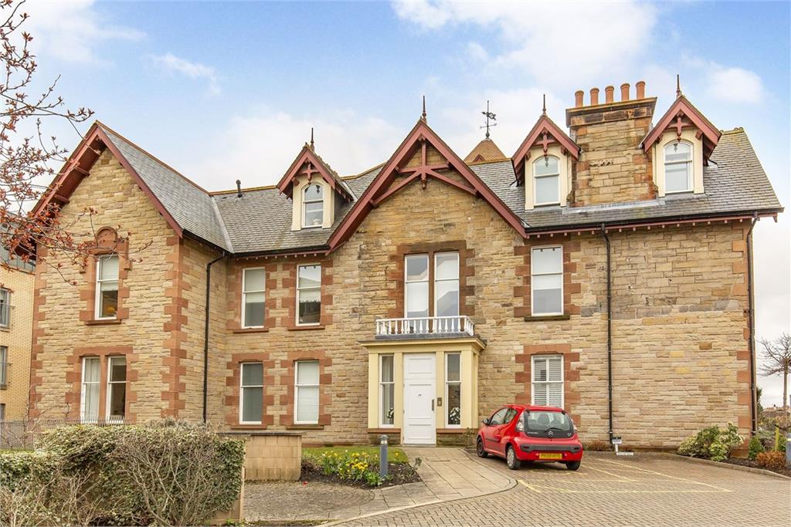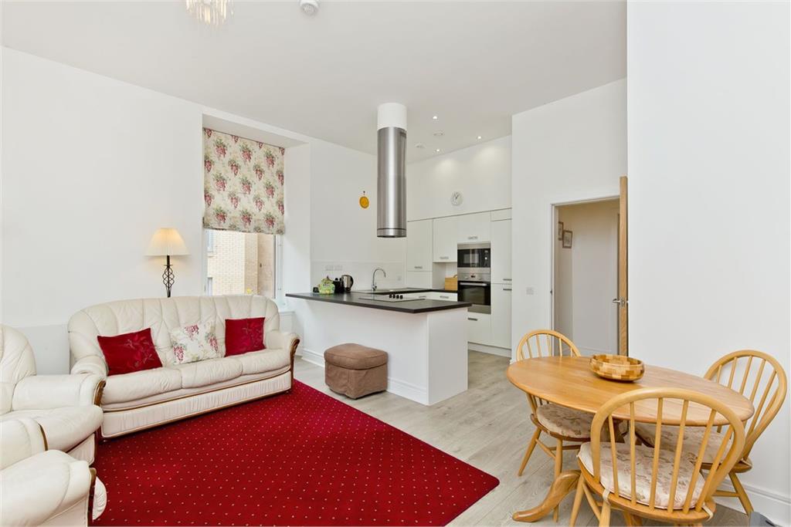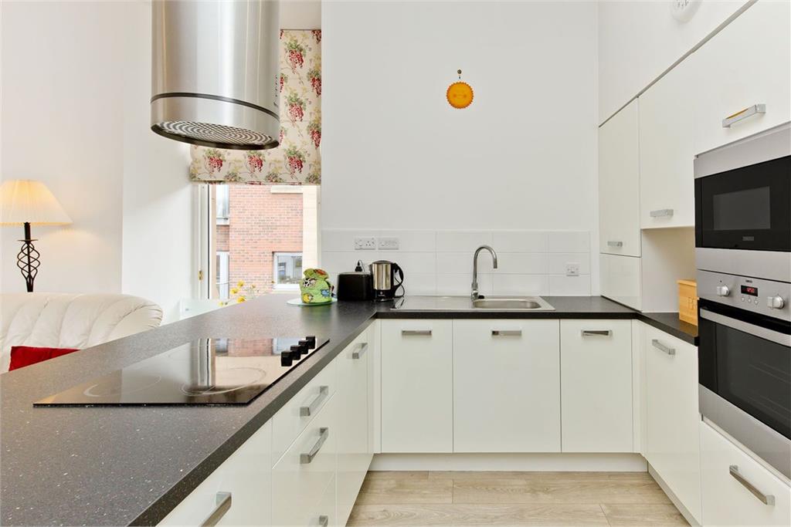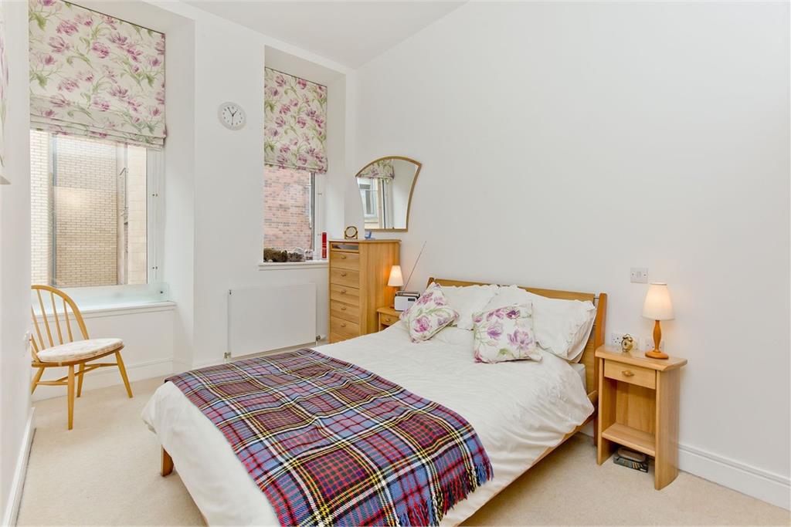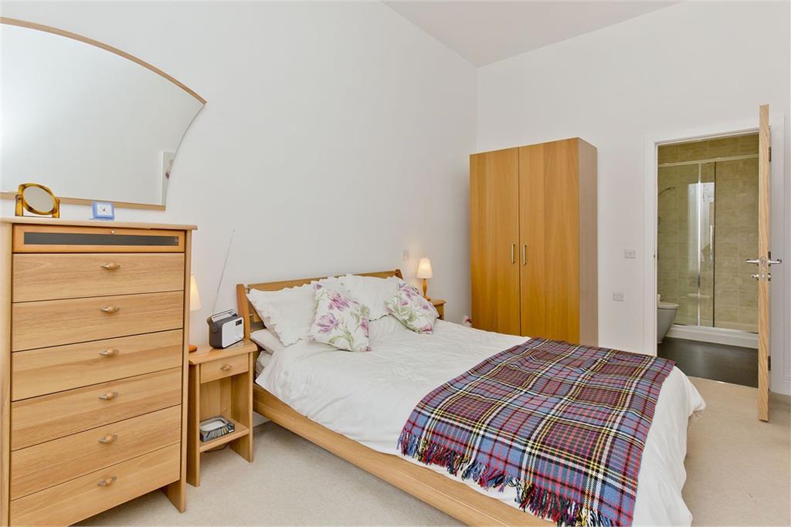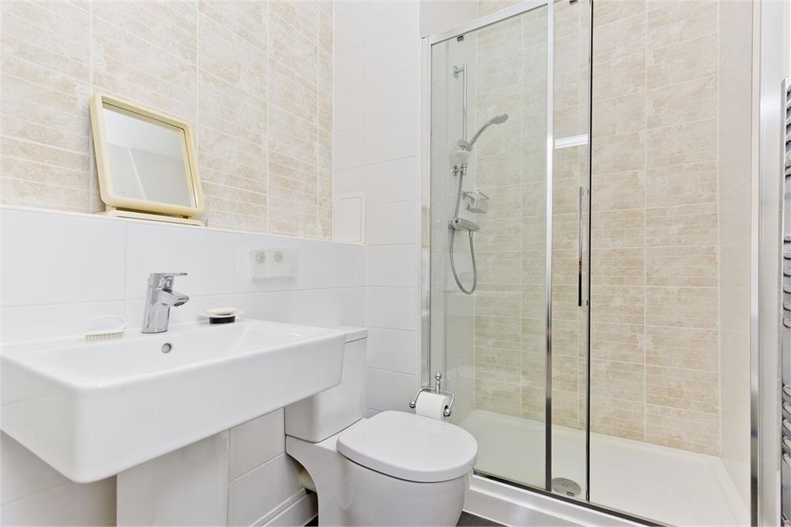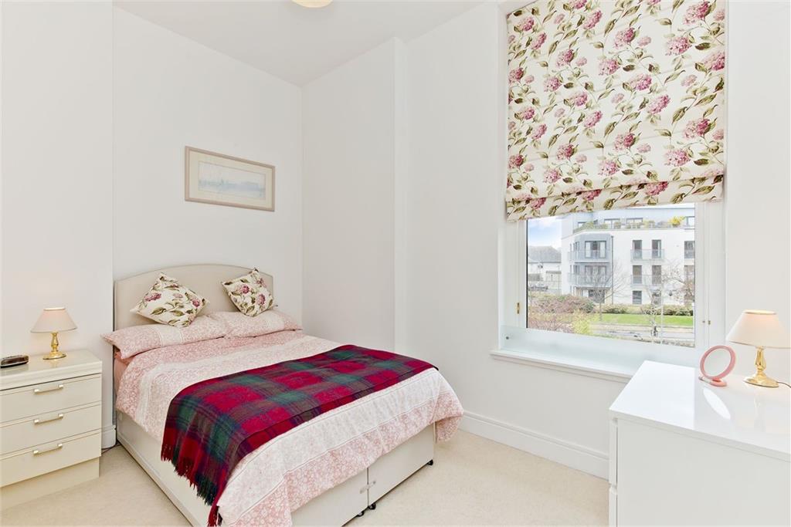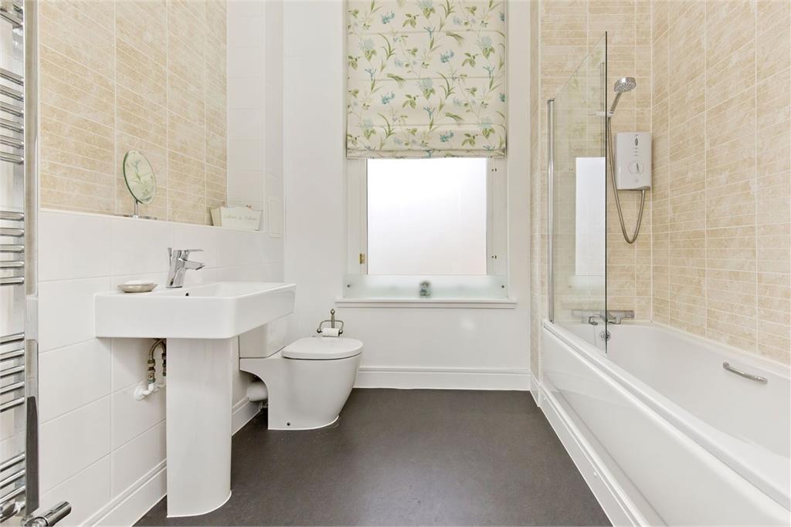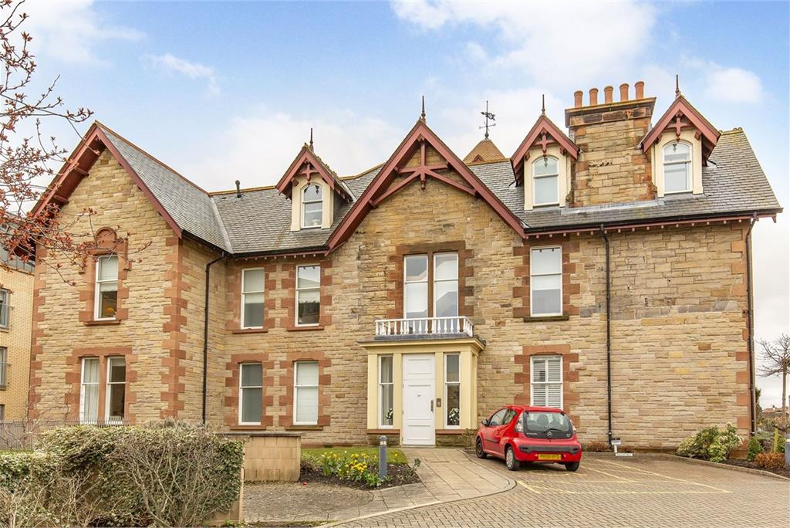2 bed retirement property for sale in Barnton
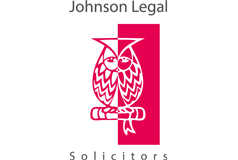
- A luxury first-floor retirement flat
- Part of a desirable retirement development
- Situated in sought-after Barnton
- Secure shared entrance and a lift service
- Communal hallway with seating area
- Careline alarm service for peace of mind
- Welcoming hall with built-in storage
- Open-plan kitchen/living/dining room
- Modern kitchen with integrated appliances
- Two bright and airy double bedrooms
- Quality three-piece en-suite shower room
- Family bathroom with overhead shower
- Well-kept communal garden grounds
- Private allocated residents' parking
- Gas central heating and double glazing
For those aged 55 years and over, this first-floor retirement flat forms part of an iconic C-listed building (1895) and former hotel, converted to luxury standards by McCarthy and Stone. The two-bedroom property enjoys attractive neutral interiors and modern finishings throughout, including a quality kitchen and two bathrooms. It is brought to market in true move-in condition, and offers a convenient setting in prestigious Barnton, close to bus links, the local golf course, and amenities. Extras: all fitted floor and window coverings, light fittings, and integrated kitchen appliances to be included in the sale. Features • A luxury first-floor retirement flat • Part of a desirable retirement development • Situated in sought-after Barnton • Secure shared entrance and a lift service • Communal hallway with seating area • Careline alarm service for peace of mind • Welcoming hall with built-in storage • Open-plan kitchen/living/dining room • Modern kitchen with integrated appliances • Two bright and airy double bedrooms • Quality three-piece en-suite shower room • Family bathroom with overhead shower • Well-kept communal garden grounds • Private allocated residents' parking • Gas central heating and double glazing
-
Living Dining Kitchen
5.89 m X 4.81 m / 19'4" X 15'9"
-
Master Bedroom
4.25 m X 2.57 m / 13'11" X 8'5"
-
Ensuite
2.15 m X 1.68 m / 7'1" X 5'6"
-
Bedroom 2
3.58 m X 2.6 m / 11'9" X 8'6"
-
Bathroom
2.73 m X 2.42 m / 8'11" X 7'11"
Marketed by
-
Johnson Legal
-
0131 253 2512
-
31 Rutland Square, EDINBURGH, EH1 2BW
-
Property reference: E475488
-
School Catchments For Property*
Barnton, Edinburgh North at a glance*
-
Average selling price
£360,399
-
Median time to sell
57 days
-
Average % of Home Report achieved
100.4%
-
Most popular property type
2 bedroom house
