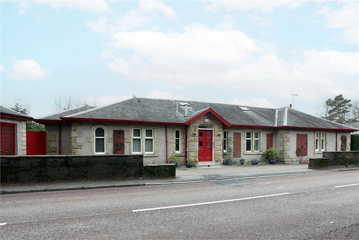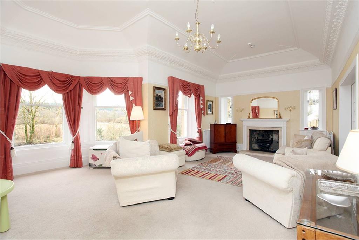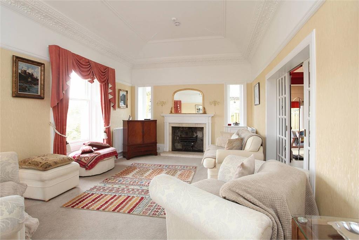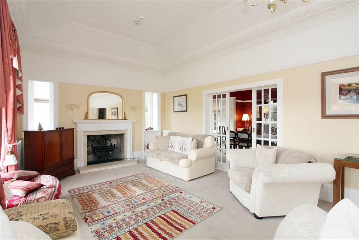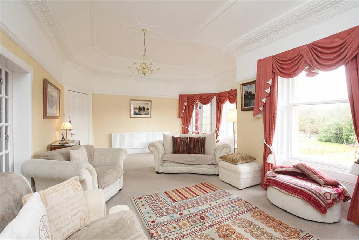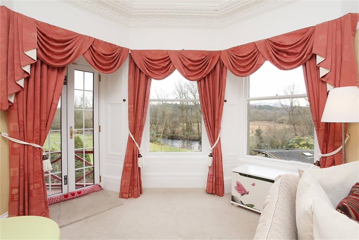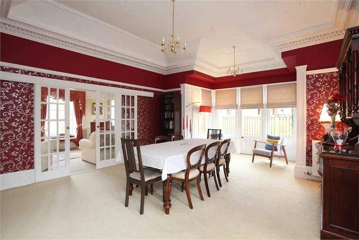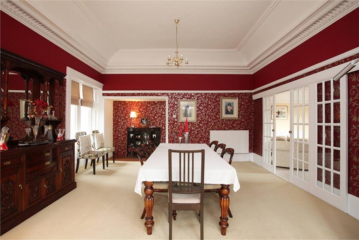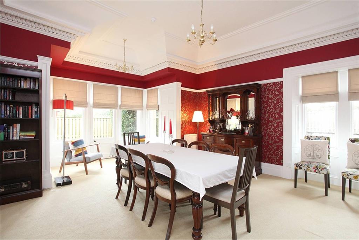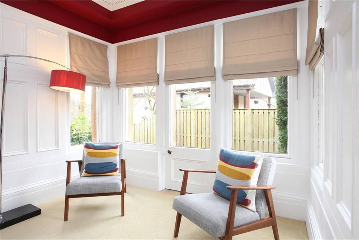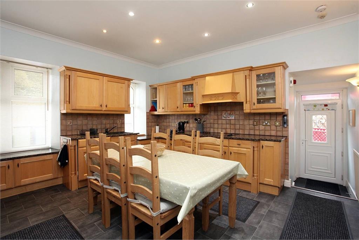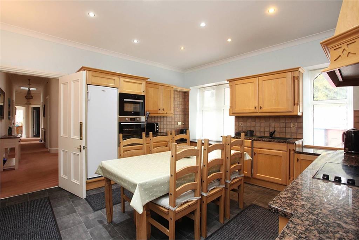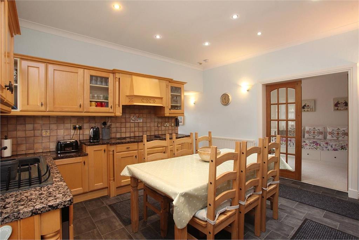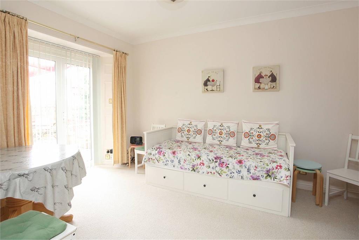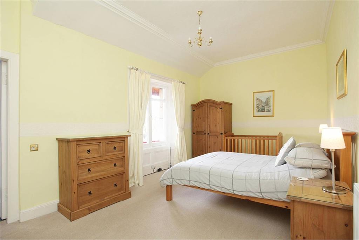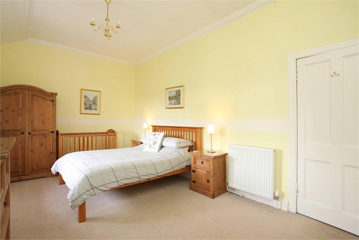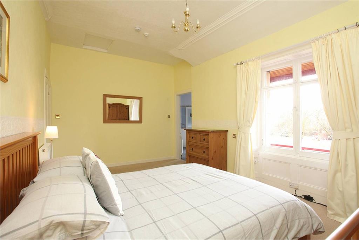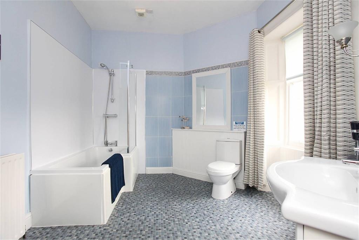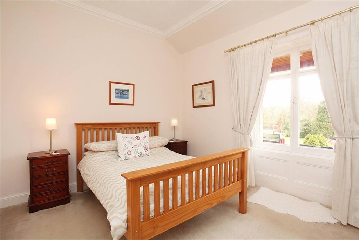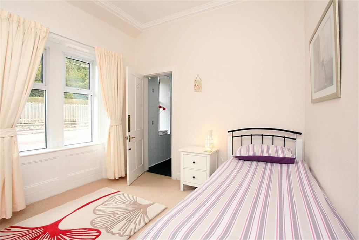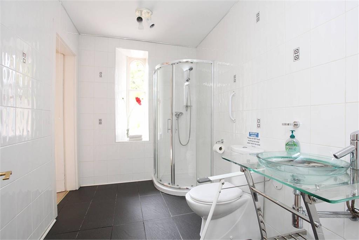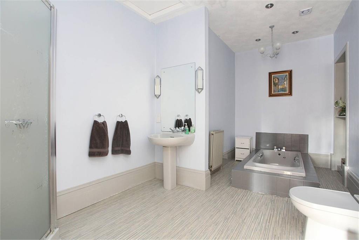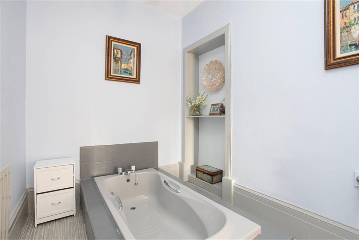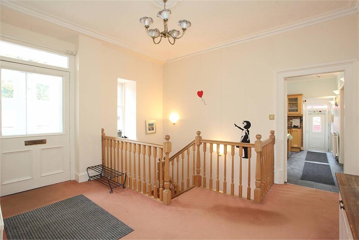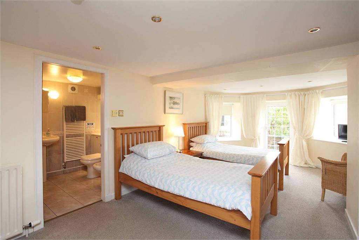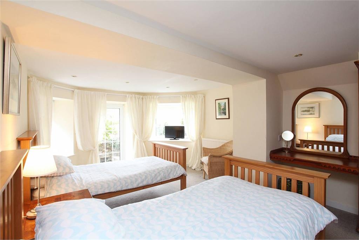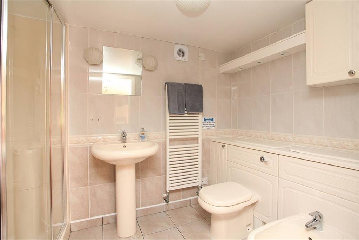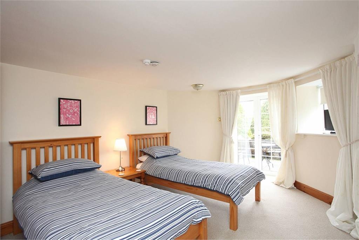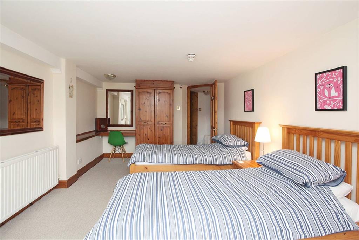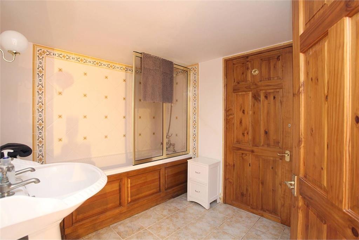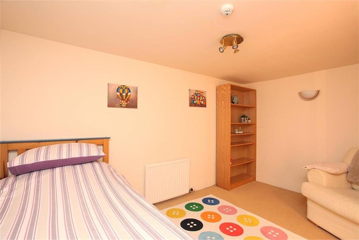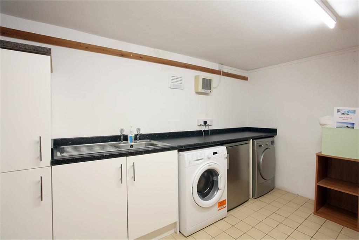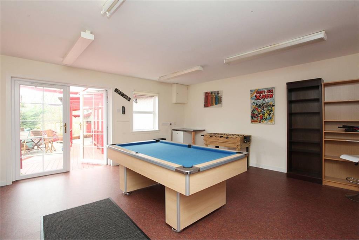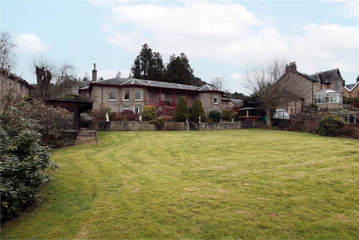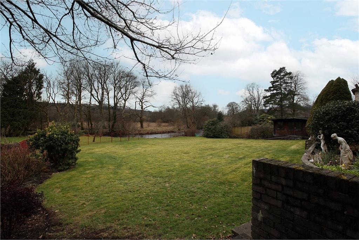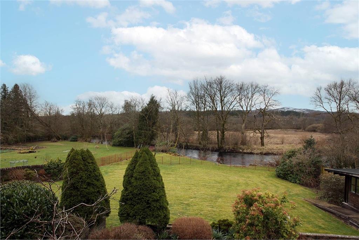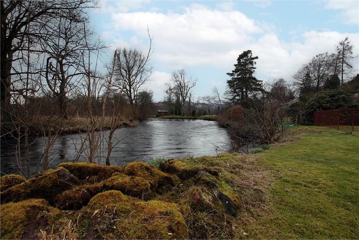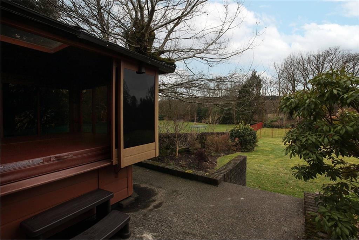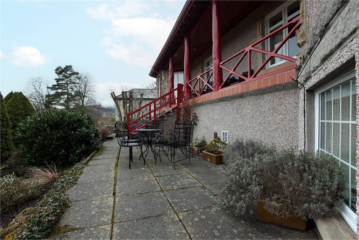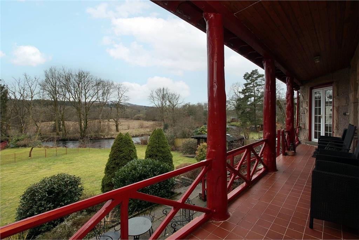6 bed detached house for sale in Callander
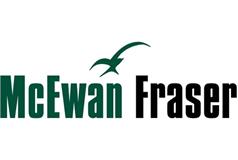

Arran Lodge is as unique as it is beautiful. The traditional building has been carefully maintained, modernised and extended both internally and externally, to create fantastic and flexible accommodation. The bespoke interior offers sophisticated living space, with exquisite, restored period detailing including ornate cornicing, fireplaces and skirtings, which is inherent in a home of this age and character. The property is accessed via a private drive, which leads to a parking area to the front of the house, whilst also giving access to the outbuildings, which incorporate a large double garage that has been converted into a games room. The subjects are entered via a large welcoming reception hallway with a staircase off to the lower landing and access to all ground-floor apartments. A useful cloakroom can be found off the hallway. The lounge is a good size, with both high ceilings and intricate ceiling cornicing. The bay window to the rear aspect floods the room with natural light and offers 'views over gardens down to the river and beyond. The feature fireplace is the other key focal point of this room. There is a separate dining room located off the lounge for more formal dining with ornate cornicing and ample space for 8-10 seats. This is fantastic space that will be popular when entertaining. The open-planned kitchen/dining/family room has ample space for a dining table and chairs for everyday dining with friends and family. The bespoke kitchen/breakfast room has been beautifully fitted to include a good range of floor and wall-mounted units, with a striking work surface, which provides a fashionable and efficient workspace. It further benefits from integrated appliances that include a dishwasher and microwave, making this the ideal kitchen for an aspiring chef. A spacious pantry is located off the kitchen. From the kitchen, a long hallway leads to three large double bedrooms to the front and rear of the property and a wonderful four-piece family bathroom. The master bedroom is the last word in luxury, with a picture window offering tremendous views into the distance and comes complete with a beautiful en-suite. Bedroom 2 is a good-sized double with views over the balcony and garden. Bedroom 3 is also a good-sized double with a modern Jack and Jill shower en-suite accessible from the hall. The original sweeping staircase leads to the lower level. This floor reveals two spacious bedrooms that both benefit from en-suites, a spacious utility room and a study currently used as an extra bedroom. All of the bedrooms have ample space for additional free-standing furniture if required. The specification includes gas central heating, a mixture of the original sash and sealed double-glazed windows. A large hot tub is included in the sale of this wonderful home. Extensive garden grounds surround the property that include a large summer house and an additional storage shed. Viewing is highly recommended to appreciate the accommodation on offer.
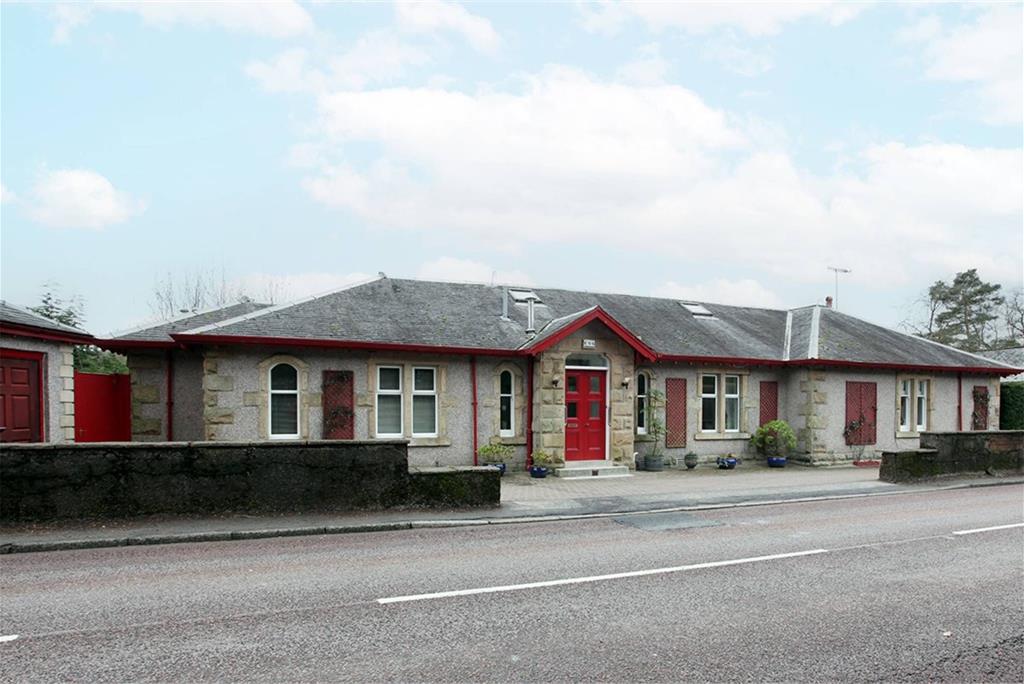
Marketed by
-
McEwan Fraser Legal - Edinburgh
-
0131 253 2263
-
130 East Claremont Street, Edinburgh, EH7 4LB
-
Property reference: E460125
-
