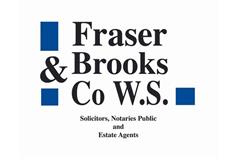3 bed double upper flat for sale in Gorebridge

Beautifully presented with an east and west-facing orientation, high-quality finishes, and an enclosed garden, this three-bedroom double-upper villa in Gorebridge epitomises comfortable modern living. From its attractive brick exterior, the home is accessed via a ground-floor entrance, where a carpeted staircase in a soft neutral palette ascends past a charming arched window to the front door. Inside, the inviting hallway, finished with wood-inspired flooring, leads to an elegant east-facing sitting/dining room. Here, a wood-burning stove set under an oak mantle, handsome wood-effect flooring, and a calming colour scheme create a warm and relaxed ambience, perfect for day-to-day life and entertaining. There is also an original shelved cupboard. Adjoining the living space, through a partially glazed door, lies a stylish contemporary kitchen. It features a sophisticated blend of white and sage cabinetry with black hardware, white worktops, and a metro-tiled splashback. Integrated appliances include a gas hob, oven, extractor hood, and dishwasher, while the layout allows for informal dining for two. The east-facing principal double bedroom, along with the two additional bedrooms, boasts a stunning interior design, offering tranquil and restful retreats. These bedrooms share access to a luxurious spa-like shower room, complete with a rainfall shower, a washbasin, a WC, and a chrome towel radiator. Adding to the appeal, an impressive and versatile family room offers breathtaking west-facing views of the Pentlands and is bathed in natural light. This space provides access to a design-led bathroom featuring a deep bath, washbasin, WC, and convenient eaves storage. Externally, the enclosed garden is thoughtfully designed, combining a lawn, paving, decorative stones, and a raised sleeper bed, ideal for relaxation and enjoyment. There is on-street parking.
-
Hall
inviting hallway, finished with wood-inspired flooring provides access to all accommodation
-
Sittingroom/Diningroom
4.83 m X 4.22 m / 15'10" X 13'10"
elegant east-facing sitting/dining room. Here, a wood-burning stove set under an oak mantle, handsome wood-effect flooring, and a calming colour scheme create a warm and relaxed ambience, perfect for day-to-day life and entertaining. There is also an original shelved cupboard.
-
Family Room
5.97 m X 5.64 m / 19'7" X 18'6"
Adding to the appeal, an impressive and versatile family room offers breathtaking west-facing views of the Pentlands and is bathed in natural light.
-
Kitchen
3.51 m X 2.67 m / 11'6" X 8'9"
stylish contemporary kitchen. It features a sophisticated blend of white and sage cabinetry with black hardware, white worktops, and a metro-tiled splashback. Integrated appliances include a gas hob, oven, extractor hood, and dishwasher, while the layout allows for informal dining for two
-
Bedroom 1
3.91 m X 3.53 m / 12'10" X 11'7"
bedrooms share access to a luxurious spa-like shower room, complete with a rainfall shower, a washbasin, a WC, and a chrome towel radiator.
-
Bedroom 2
3.56 m X 3.51 m / 11'8" X 11'6"
bedrooms share access to a luxurious spa-like shower room, complete with a rainfall shower, a washbasin, a WC, and a chrome towel radiator.
-
Bedroom 3
3.45 m X 2.44 m / 11'4" X 8'0"
bedrooms share access to a luxurious spa-like shower room, complete with a rainfall shower, a washbasin, a WC, and a chrome towel radiator.
-
Outside
Externally, the enclosed garden is thoughtfully designed, combining a lawn, paving, decorative stones, and a raised sleeper bed, ideal for relaxation and enjoyment. There is on-street parking.
Marketed by
-
Fraser Brooks & Co
-
0131 253 2690
-
45 Frederick Street, Edinburgh, EH2 1ES
-
Property reference: E488158
-
School Catchments For Property*
Gorebridge, Midlothian at a glance*
-
Average selling price
£216,690
-
Median time to sell
19 days
-
Average % of Home Report achieved
101.8%
-
Most popular property type
2 bedroom house



























