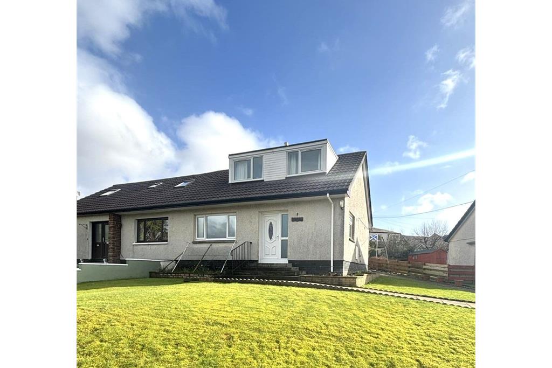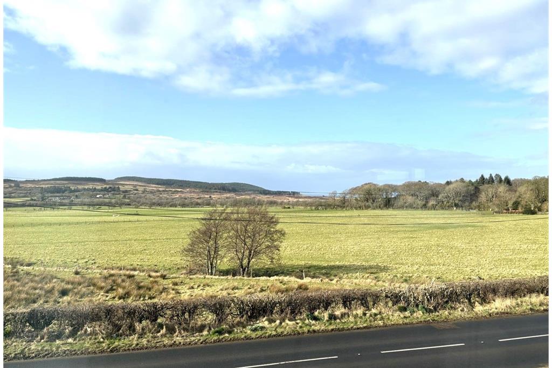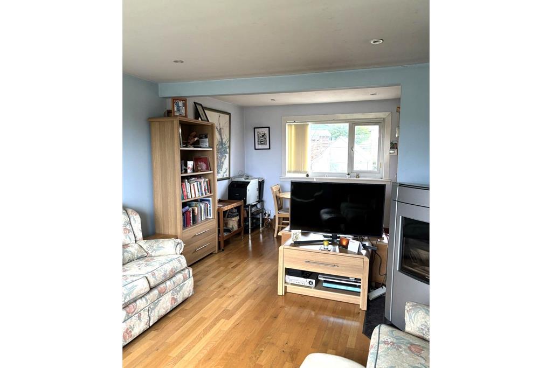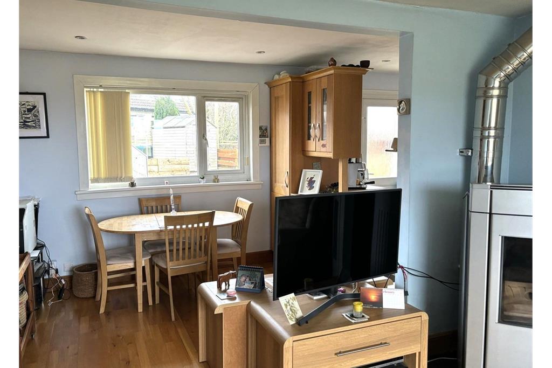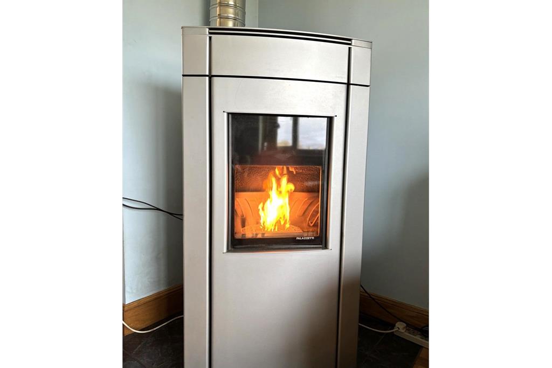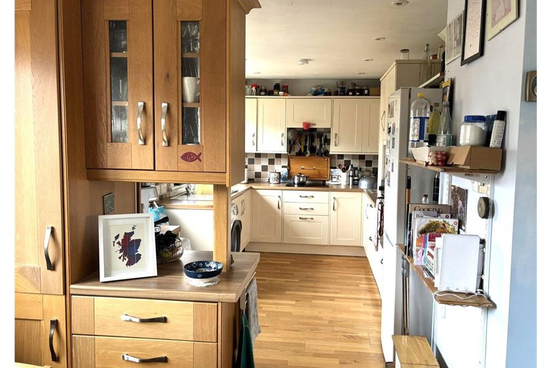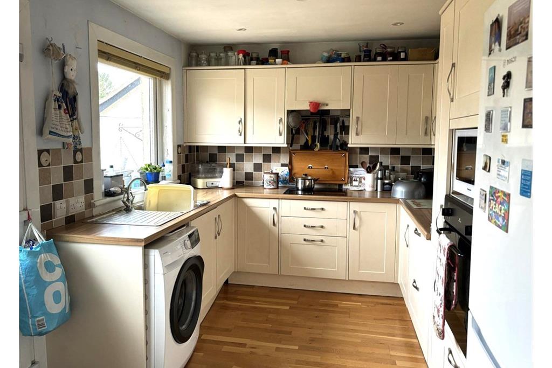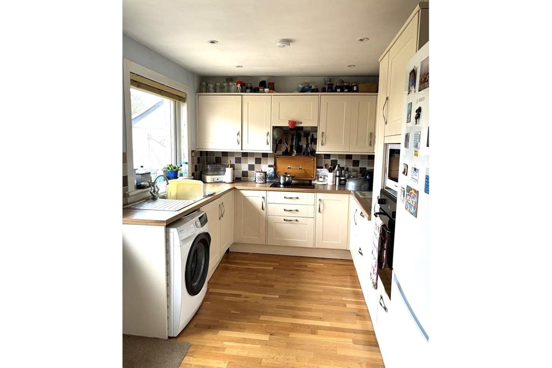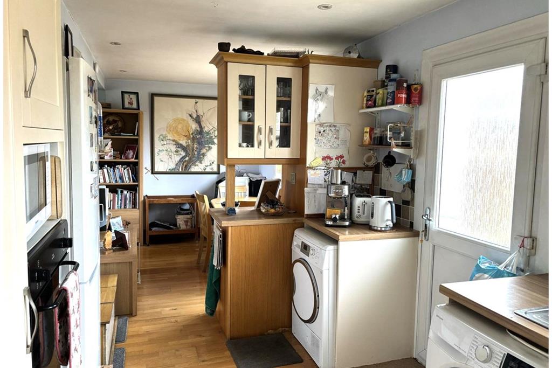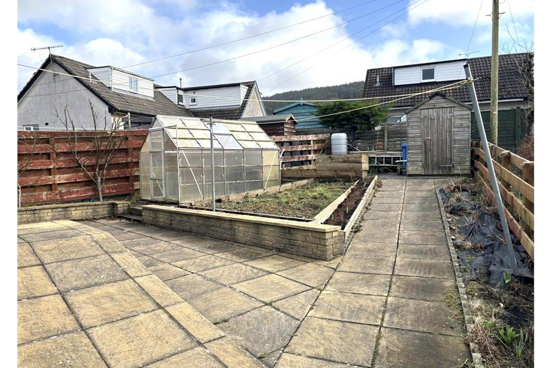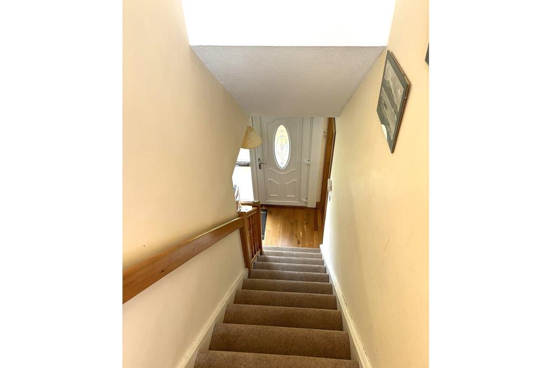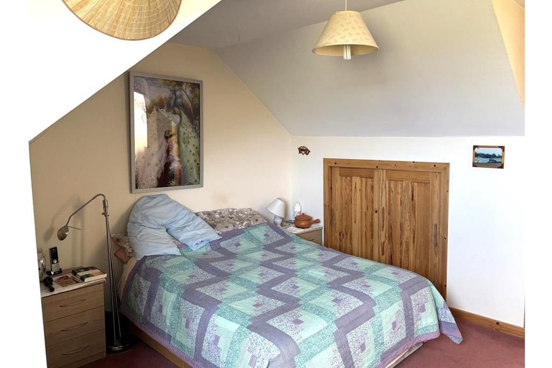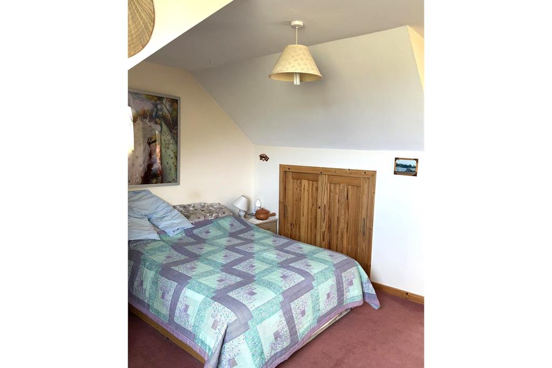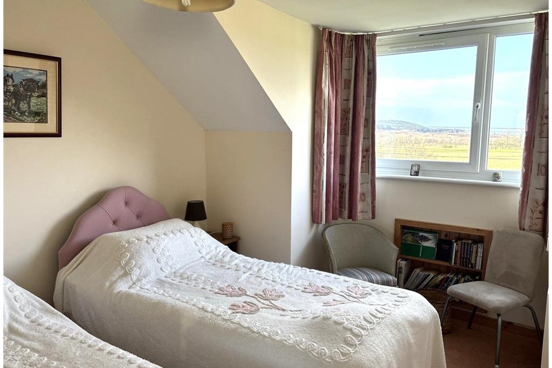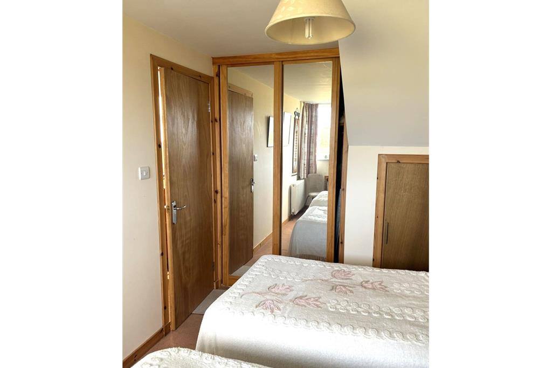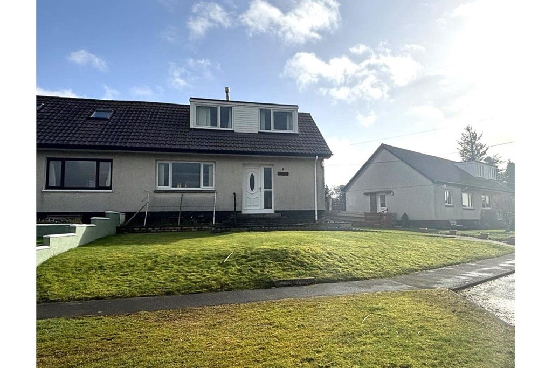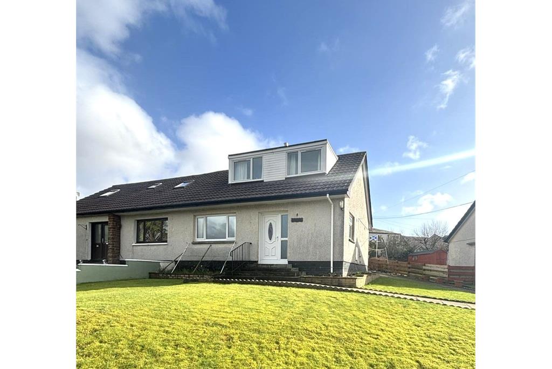2 bed semi-detached house for sale in Shiskine

- Semi Detached House
- Underfloor Heating
- Two Bedrooms
- Solar Panels
- Wood Pellet Stove
- Double Glazing
- Beautiful Views
- Modern Fitted Kitchen
- Paved Rear Garden
- Lawned Front Garden
- suitable for a variety of buyers
Jas Campbell & Co Ltd are delighted to be marketing this two bedroomed semi-detached house which is beautifully placed within the quiet village of Shiskine. This property offers panoramic scenic views boasting the most beautiful sunsets and would be suitable for a variety of buyers including families and first time buyers. Shiskine is located 9 miles South West of Brodick, where the ferry terminal to the mainland is located for easy commuting. This pleasant village offers many activities including walking, cycling and wildlife watching. Shiskine is also home to a 12 hole golf course and is nearby to the peaks of Ben Nuis and Ben Bharrain, as well as being close to Blackwaterfoot Beach and the Kinloch Hotel. The village is also home to its own Primary School and Village Hall. Ground Floor Accommodation Comprises: Hallway boasting a large storage cupboard - Open Plan Lounge/Dining Room with windows to the front and rear flooding the room with natural light and offers beautiful countryside views - Fitted Kitchen boasting floor and wall units offering more than ample storage - Bathroom with 3 piece suite and shower over bath. First Floor Accommodation Comprises: Top Landing - Bedroom One which overlooks the front of the property with stunning views boasts having a storage cupboard - Bedroom Two also overlooks the front of the property and offers storage. The rear garden is paved suitable for alfresco dining with greenhouse. The Property has underfloor heating on the ground floor, a wood pellet stove for heating, solar panels, wooden flooring and double glazing. Internal Viewing Highly Recommended
-
Hallway
2.05 m X 2 m / 6'9" X 6'7"
-
Open Plan Lounge/Dining Room
6.37 m X 3.78 m / 20'11" X 12'5"
-
Fitted Kitchen
4.41 m X 2.68 m / 14'6" X 8'10"
-
Bathroom
1.83 m X 2.06 m / 6'0" X 6'9"
-
Top Landing
1.68 m X 0.89 m / 5'6" X 2'11"
-
Bedroom 1
3.75 m X 3.77 m / 12'4" X 12'4"
-
Bedroom 2
3.92 m X 2.66 m / 12'10" X 8'9"
Marketed by
-
Jas Campbell & Co Ltd - Ardrossan
-
01294 464131
-
76 Princes Street, Ardrossan, KA22 8DF
-
Property reference: E473322
-
