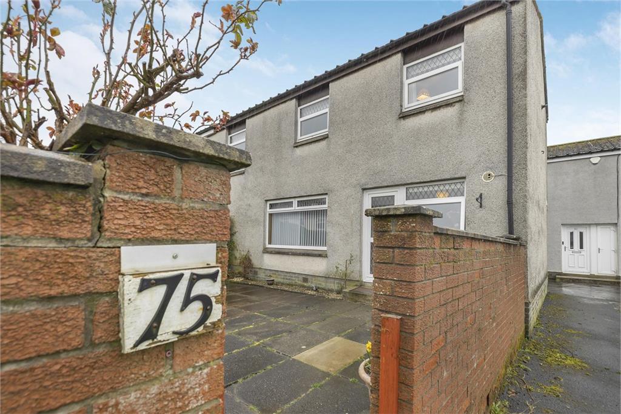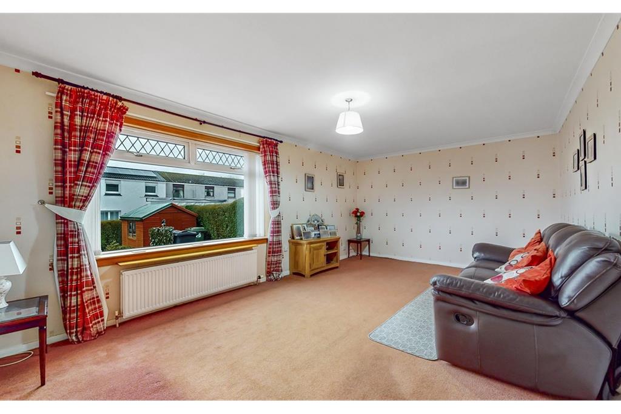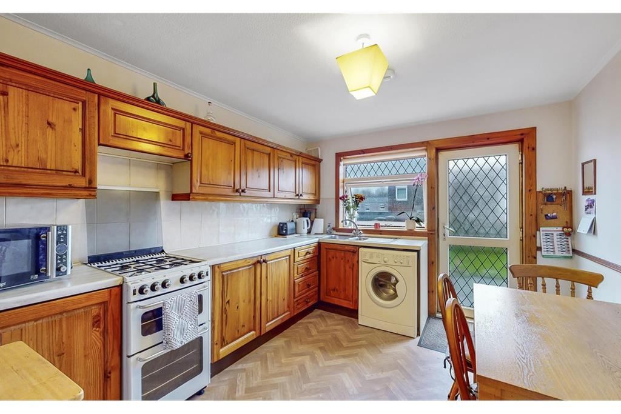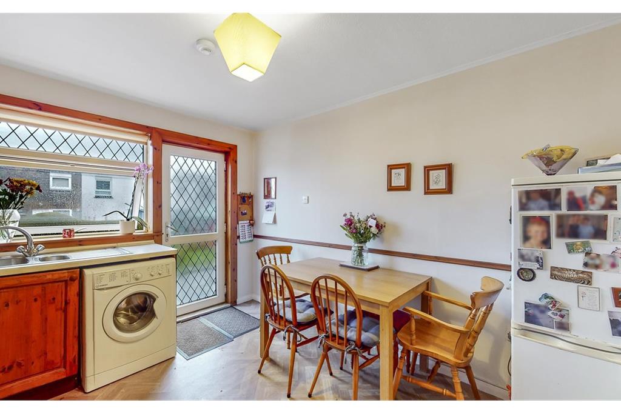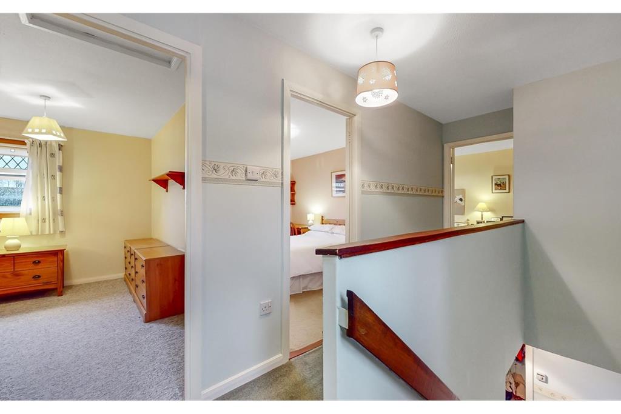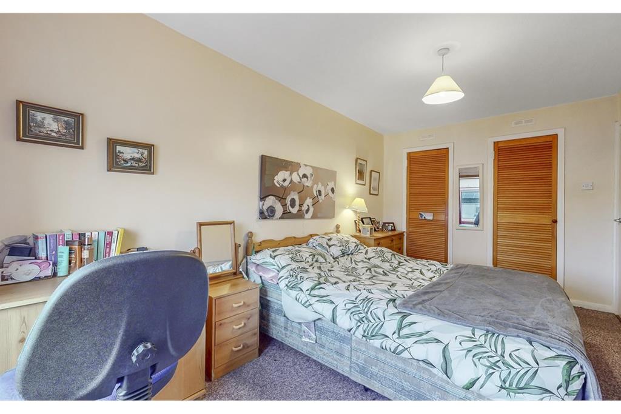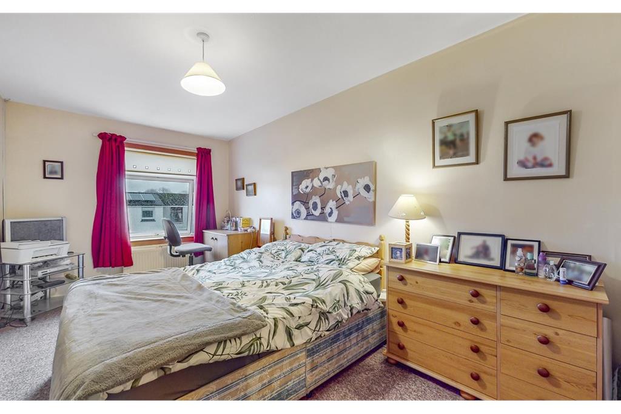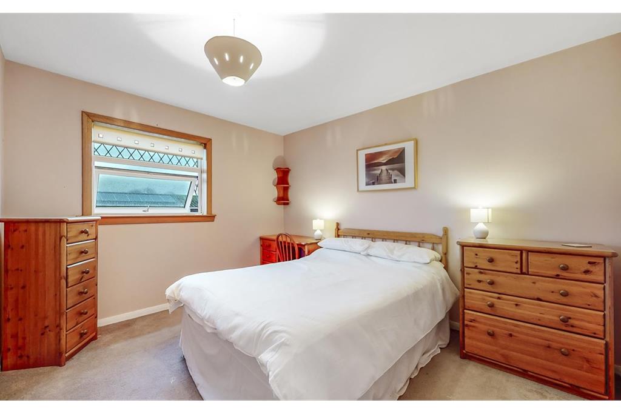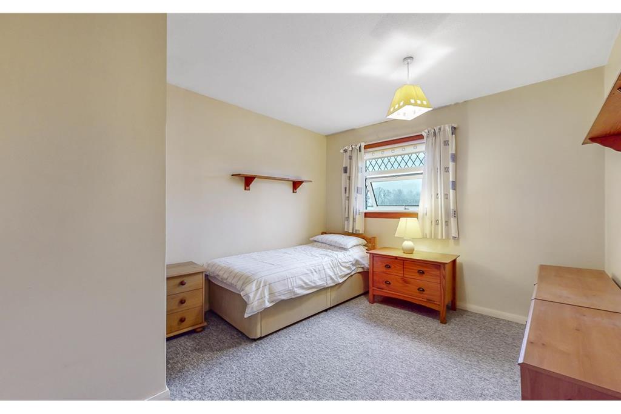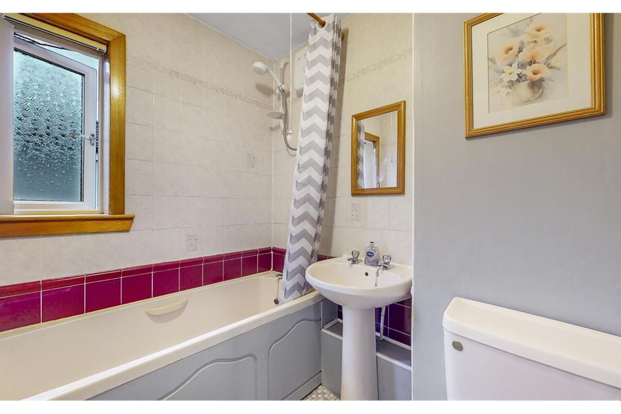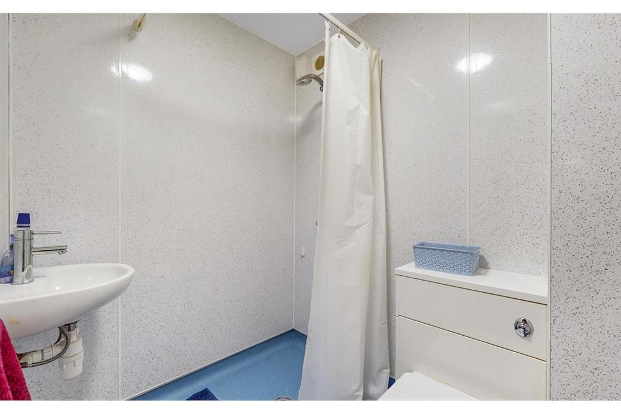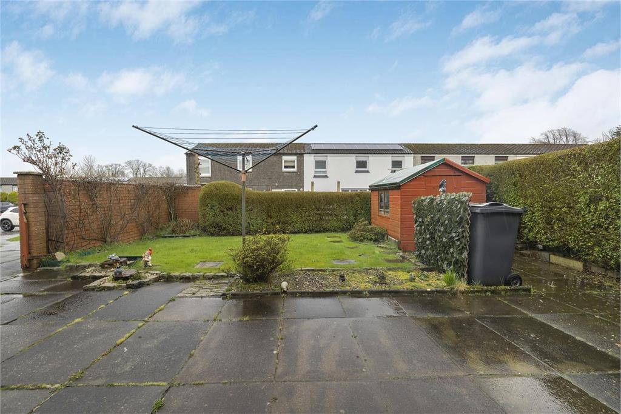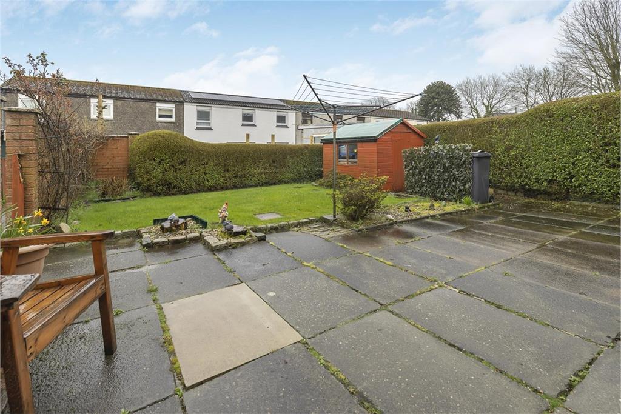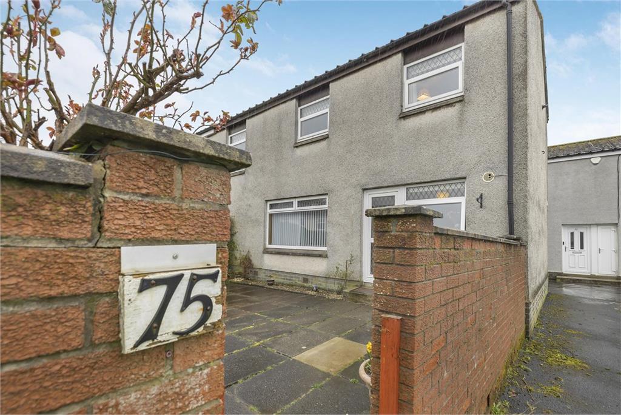3 bed end terraced house for sale in Linwood

Property highlight: Private gardens.
A well presented END TERRACE VILLA ideally located for access to amenities including schools, shops and transport links. This beautifully cared for END TERRACE VILLA, accommodation comprises of reception hallway entered through a UPVc door with stairs leading to the upper level. The spacious lounge with large double glazed picture window overlooking the rear garden. The bright rear facing kitchen with an extensive range of floor standing and wall mounted 'Oak' units providing storage space and work surfaces with inset stainless steel sink with mixer taps, integrated gas hob with under oven, free standing fridge freezer. Large rear facing double glazed window. Ample space for table and chairs. Double glazed security door leading to the rear garden. The wet room comprises electric shower, white wash hand basin and wc. The landing leads to three bedrooms one single with built in cupboard with double glazed front facing window, two double sized bright bedrooms. Bedroom 1 with built in cupboards for ample storage. The bathroom with a three piece suite comprising an with over bath shower, wash hand basin and wc. The subjects benefit from gas central heating, double glazing, easily maintained rear gardens with patio area, level lawn and wooden shed. Well maintained paths leading to resident's parking. The whole family is catered to with the excellent primary, secondary and ASN schools within easy reach, On-x Leisure Centre, Showcase Cinema, several large Supermarkets, cafe's, bars and restaurants. Linwood has excellent Bus, trains services and M8 Motorway connecting to Glasgow, Paisley and Greenock. Glasgow International Airport close by.
-
Hall / Landing
3.89 m X 1.83 m / 12'9" X 6'0"
Double glazed door with stairs leading to the upper level.
-
Kitchen
3.51 m X 3.02 m / 11'6" X 9'11"
A range of 'Oak' floor standing and wall mounted units providing storage space and work surfaces with inset stainless steel sink and mixer taps. inset gas hob with under oven, space for fridge freezer. Ample space for table and chairs. Double glazed rear facing window.
-
Bedroom 1
4.8 m X 2.62 m / 15'9" X 8'7"
Double sized bedroom. Large walk in storage cupboard. Ample room for free standing furniture. Front facing double glazed window.
-
Bedroom 2
3.53 m X 2.92 m / 11'7" X 9'7"
Double sized bedroom with in built storage cupboard. Double glazed front facing window.
-
Bedroom 3
3.53 m X 3.02 m / 11'7" X 9'11"
Single sized bedroom with built in storage cupboard. Front facing double glazed window.
-
Bathroom
1.85 m X 1.65 m / 6'1" X 5'5"
Three piece suite comprising bath with over the head shower, wash hand basin and wc.
-
Shower Room
1.83 m X 1.68 m / 6'0" X 5'6"
Wet room comprises electric shower, White wash hand basin and wc.
-
Lounge
5.64 m X 3.58 m / 18'6" X 11'9"
Spacious bright lounge with large double glazed picture window to rear garden.
-
Outside
Substantial well kept private rear garden with patio area, lawn area and large wooden shed. Gate leading to residential parking.
Marketed by
-
Murdoch Stewarts
-
0141 226 3333
-
Suite 4/2, Merchants House, 7 West George Street, Glasgow, G2 1BA
-
Property reference: E474170
-
