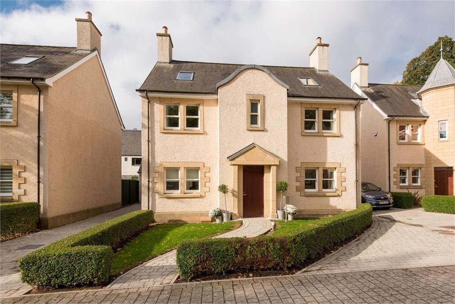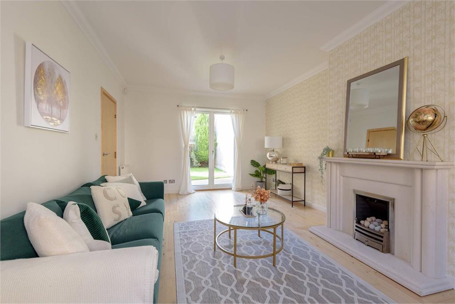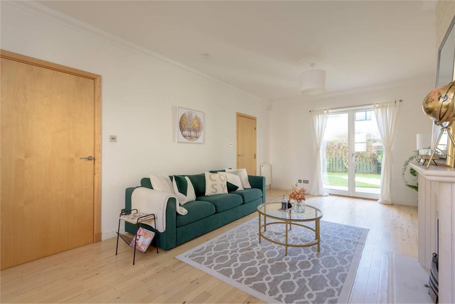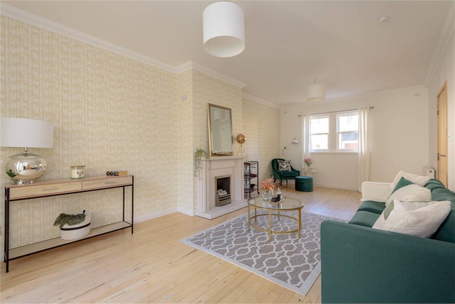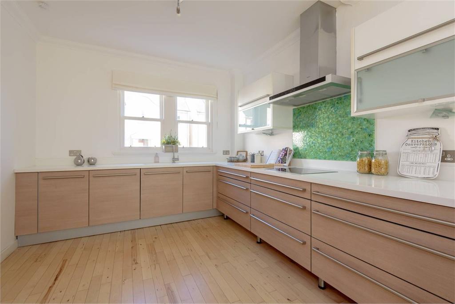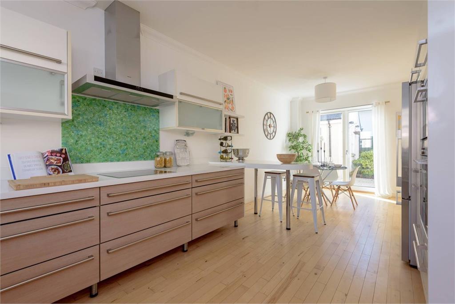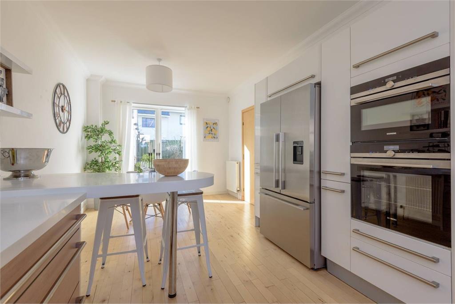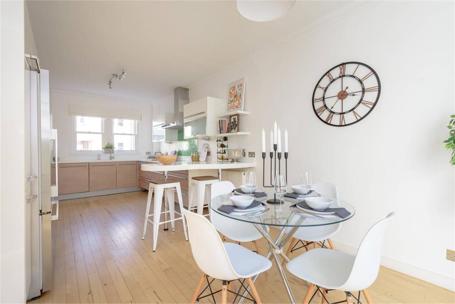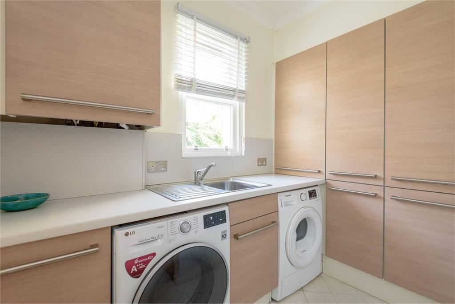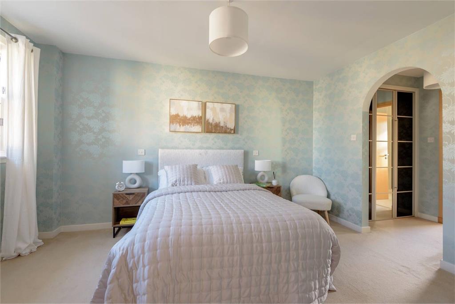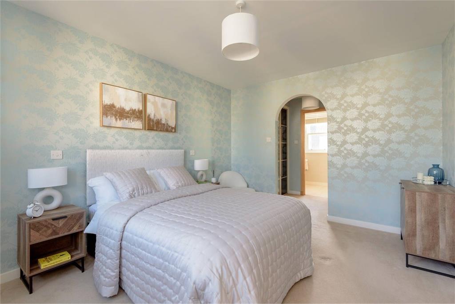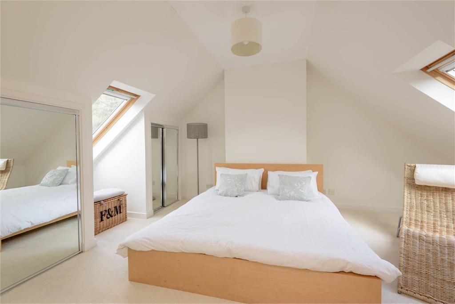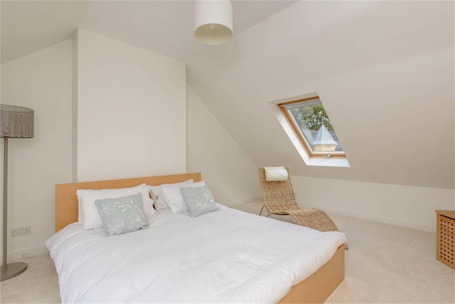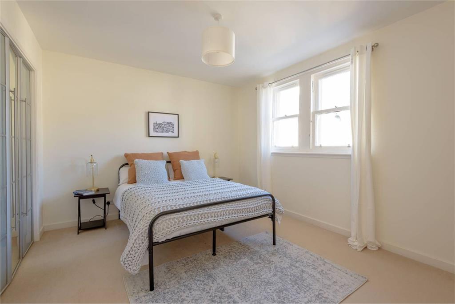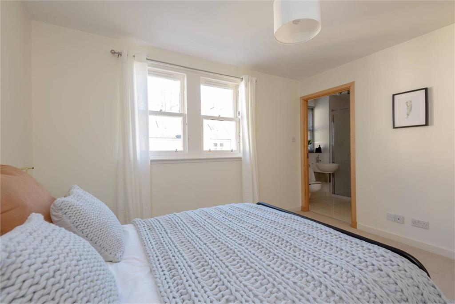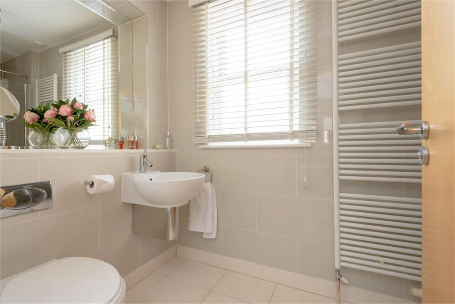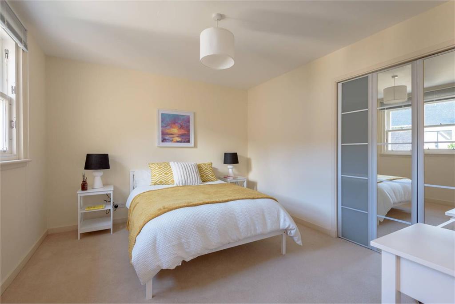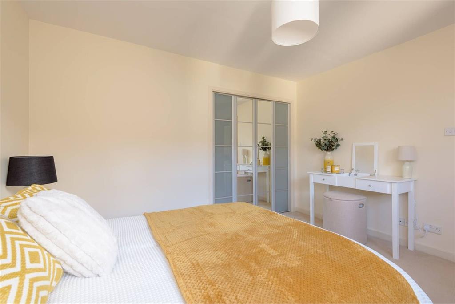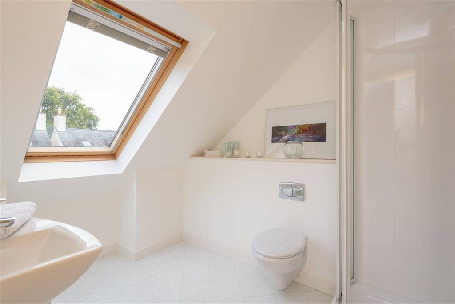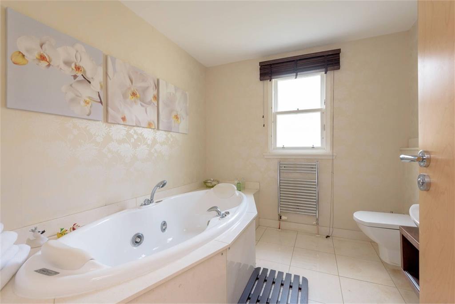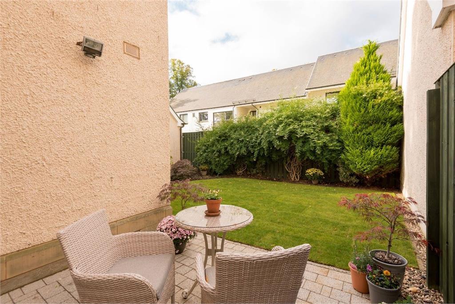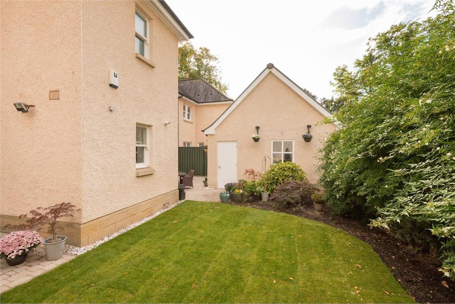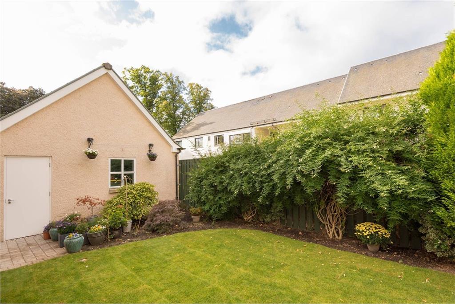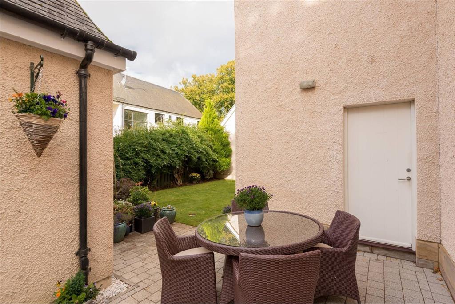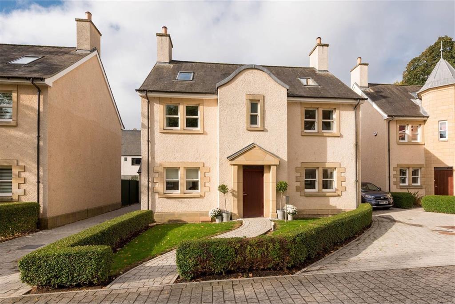5 bed detached house for sale in Haddington
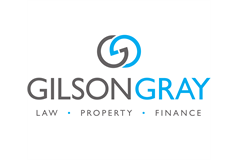

- Part of a small and exclusive development
- Large rooms arranged over three floors
- Dual-aspect sitting room with garden access
- Two high-end en-suite shower rooms and a family bathroom with whirlpool spa bath
- Mature, southwest-facing rear garden
- Monoblock driveway and detached garage
This executive five-bedroom detached house forms part of an exclusive contemporary development of just seven properties. Located at the end of a peaceful cul-de-sac, it has a highly desirable position in the market town of Haddington, in easy walking distance of the High Street's thriving amenities, as well as schools, transport links, and inspiring riverside walks. The home is of a very high standard, completed with modern interior design and quality finishings throughout. It offers an impressive amount of space, as well as excellent built-in storage. In addition, it has private parking and a southwest-facing rear garden. Impressive from the outset, 6 Tenterfield Drive has outstanding kerb appeal. Inside, a vestibule and central hall (both with built-in storage) immediately establish the luxury credentials of the interiors, enjoying contemporary décor and a premium, easyto-maintain floor (which is laid throughout most of the ground level). The sitting room has expansive dimensions, spanning the entire depth of the property. It can accommodate a wide choice of comfortable furnishings; plus, it enjoys dual-aspect glazing for a flood of natural light throughout the day. Furthermore, the space extends into the southwest-facing rear garden via French doors, which is perfect for families. The room is decorated in a neutral tone and textured with a tasteful accent wall, framing a handsome stone fireplace (inset with a gas fire). Elegant and inviting, it is an attractive aesthetic that fosters a relaxed environment. Echoing the sitting area, the kitchen/dining room has an equally impressive footprint and a dual aspect, including French doors to the garden for summer soirees. It also has an on-trend colour palette, pairing understated décor with modern cabinets in mix-and-match hues. Adding to the appeal, generous worksurfaces include a breakfast peninsula and a selection of integrated appliances for a smooth finish. It is a stylish look that complements the contemporary character of the home. A separate utility area just off the hall, provides a quiet setting for laundry, as well as further storage and workspace and alternate access to the garden. With five double bedrooms, the home offers an abundance of space and the versatility to suit your needs. All the rooms maintain the high standards too, with appealing styling that enhances a bright and airy ambience. On the first floor, the impressive principal suite spans the depth of the home. It boasts a walk-in dressing room with two built-in wardrobes and it has the luxury of a high-end en-suite shower room. Bedrooms two and three both have built-in wardrobes, whilst the second bedroom also benefits from an en-suite shower room. The two remaining bedrooms are on the second floor, off a landing with three double-door cupboards. These are bedrooms four (with built-in wardrobes) and five, which could work perfectly as a home office, if required. The property has a washroom on every floor for optimal convenience. At ground level, there is a handy WC just off the hall. Meanwhile, the first floor is served by two quality en-suite shower rooms and a deluxe three-piece family bathroom, fitted with a double-ended whirlpool bathtub with a handheld shower. A modern family shower room, equipped with a three-piece suite, is on the second floor, completing the accommodation. The home is enveloped by a carefully landscaped front garden and a mature rear garden, which boasts a suntrap, southwest-facing aspect. The latter further benefits from a neat lawn and patio area for alfresco dining. Complete with established planting, it is a charming space for summer enjoyment. A monoblock driveway and detached garage provide ample private parking. Extras: The carpets, blinds and light fittings are included in the sale price, along with the integrated kitchen appliances (hob, extractor hood, double oven, and dishwasher) and the freestanding American style fridge/freezer. Please note, no warranties or guarantees shall be provided in relation to any of the moveables and/or appliances included in the price, as these items are to be left in a sold as seen condition.
Marketed by
-
Gilson Gray - North Berwick
-
01620 532610
-
33a Westgate, North Berwick, EH39 4AG
-
Property reference: E474401
-
School Catchments For Property*
Haddington, East Lothian at a glance*
-
Average selling price
£261,284
-
Median time to sell
21 days
-
Average % of Home Report achieved
101.4%
-
Most popular property type
2 bedroom house
