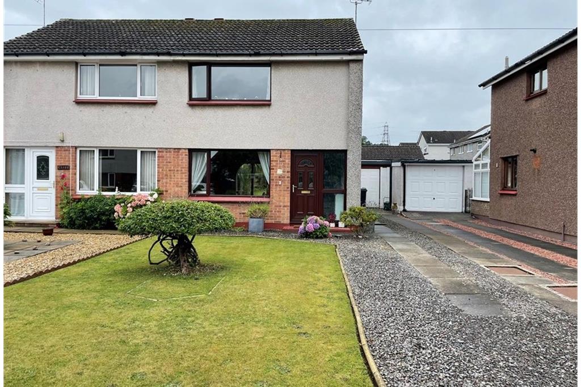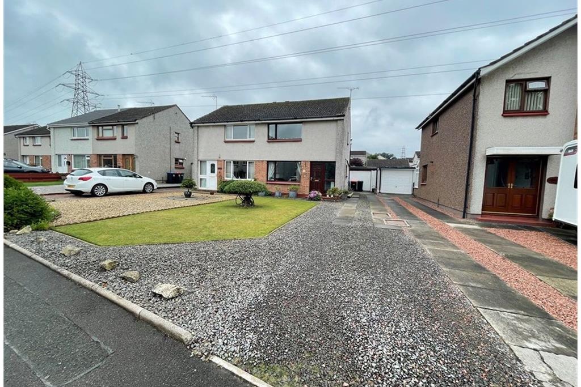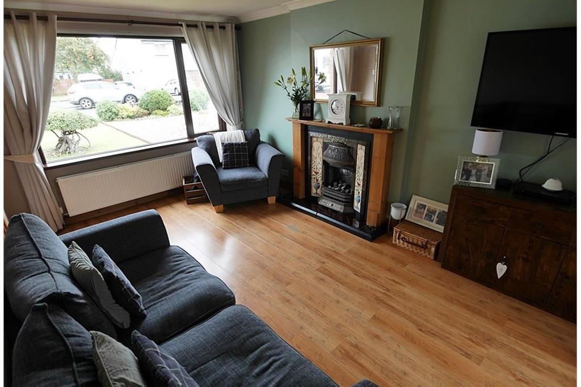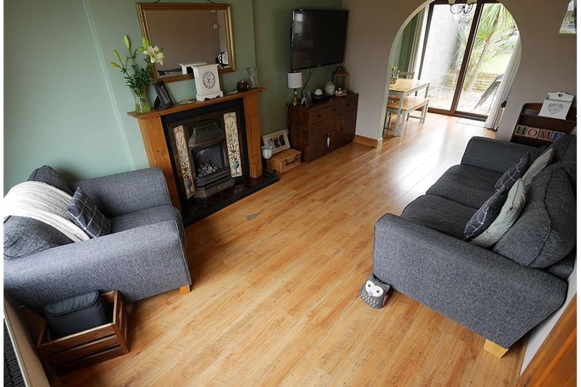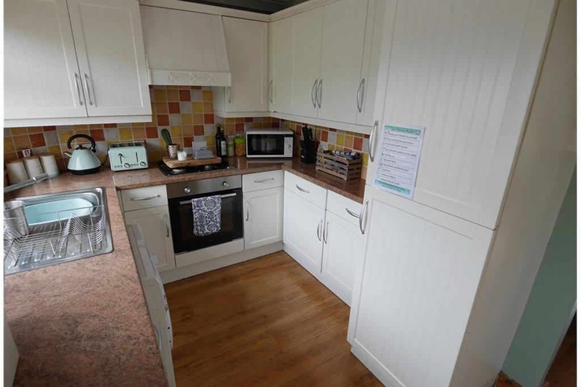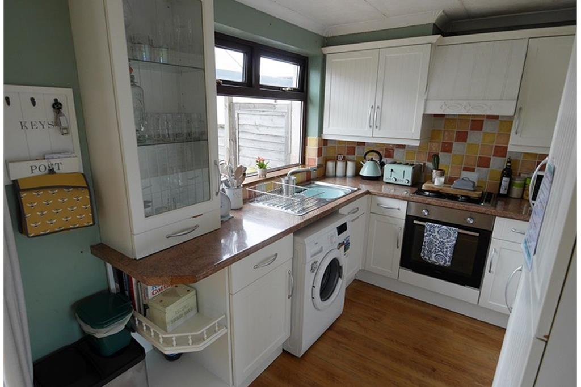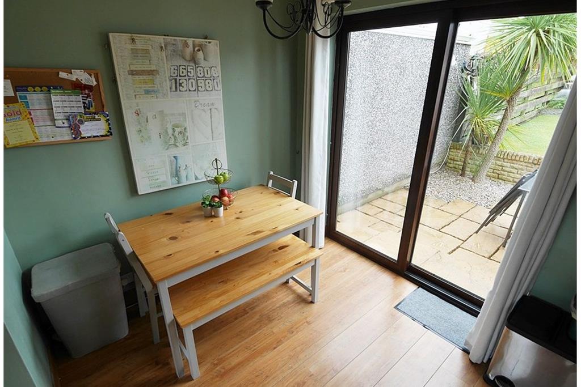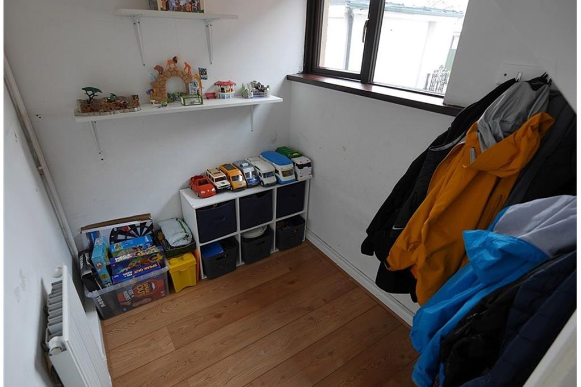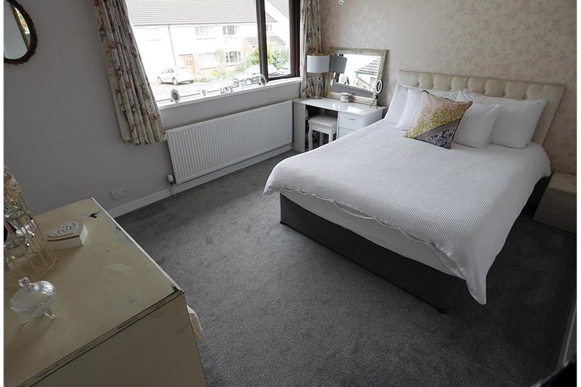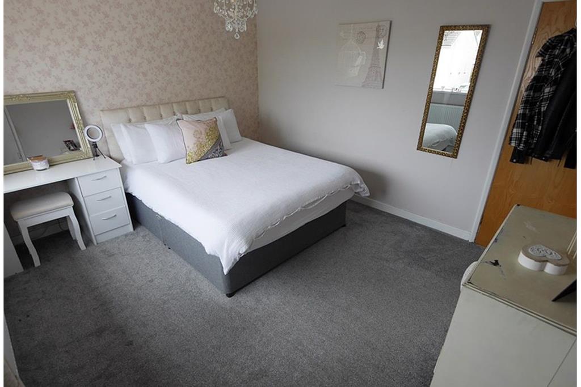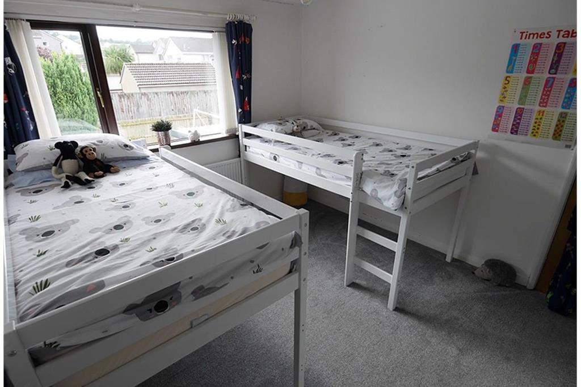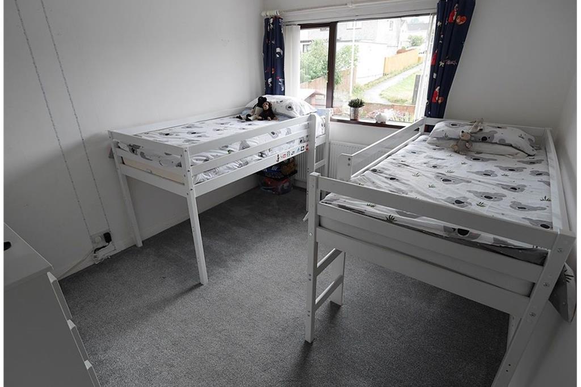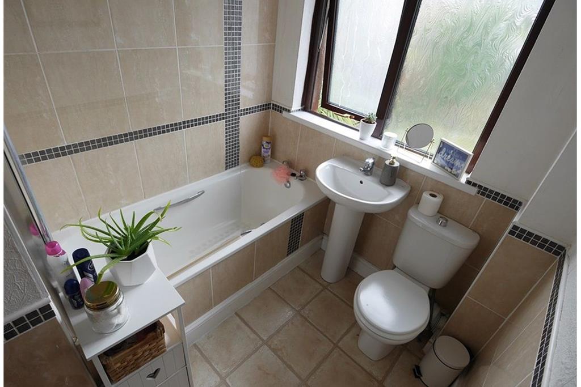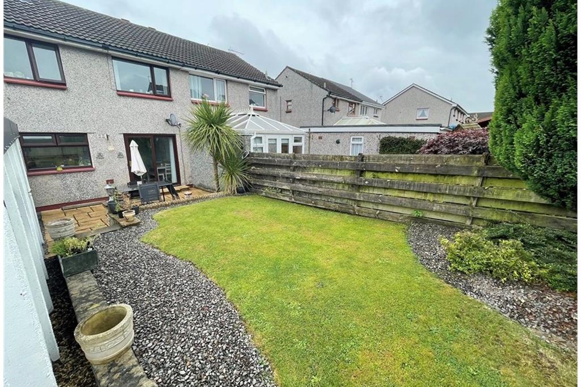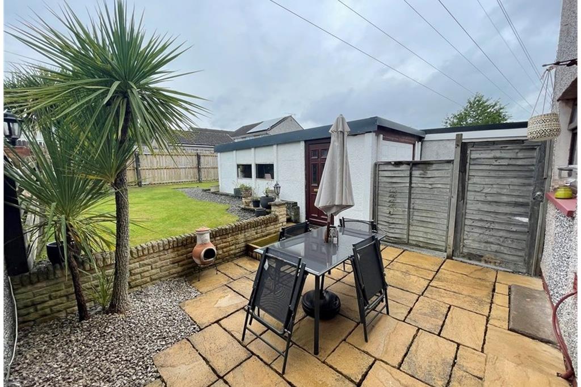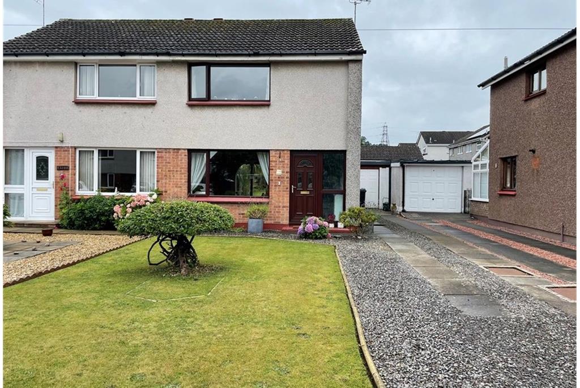2 bed semi-detached house for sale in Georgetown

This two bedroom semi-detached house is located within the Calside area of Dumfries.Calside and Georgetown Primary School are a stone through away from the property along with a local shop and medical practice. Local bus route pass by the property allowing for ease of access to the town centre which is around 2 miles away from the property. This property would suit a first time buyer or as a rental investment. Accommodation Ground Floor: Entrance hall. Open plan lounge, diner, kitchen. Under stairs play room. First Floor: 2 Double bedrooms. Bathroom. Storage cupboard.
-
Entrance Vestibule
2.4 m X 1.5 m / 7'10" X 4'11"
Entered through PVC door. Stairs leading to first floor accommodation. Access through to downstairs accommodation and under stairs play room. Vinyl flooring. Central heating radiator. Ceiling light.
-
Hall / Landing
Window to side. Access to both bedrooms, bathroom, storage cupboard and loft hatch. Fitted carpet. Ceiling light.
-
Lounge
2.9 m X 4.3 m / 9'6" X 14'1"
Large window to front fitted with curtains. Gas fire with tiled hearth and timber surround. Laminate flooring. Ceiling light. Central heating radiator. Archway leading through to kitchen/diner.
-
Kitchen Dining Room
2.1 m X 4.7 m / 6'11" X 15'5"
In the kitchen area is a window to rear. A range of wall and base units with built in fridge freezer, hob and oven with extractor above. Plumbing for washing machine. Stainless steel sink and drainer. Tiled splash back. Ceiling spot lights. Laminate flooring. In the dining area, there is space for a good size dining table. Sliding doors leading to patio area. Ceiling light. Laminate flooring.
-
Bedroom 1
3.2 m X 3.7 m / 10'6" X 12'2"
Window to front fitted with curtains. Built in cupboard. Ample space for freestanding furniture. Fitted carpets. Ceiling light. Central heating radiator.
-
Bedroom 2
2.8 m X 3.3 m / 9'2" X 10'10"
Window to rear fitted with blinds and curtains. Space for freestanding furniture. Fitted carpets. Ceiling light. Central heating radiator.
-
Bathroom
1.7 m X 2.4 m / 5'7" X 7'10"
Opaque window to rear. Three piece white suite comprising of W.C, Wash hand basin and bash with electric shower above. Glass shower screen. Heated towel rail. Tiled surround and flooring. Ceiling spot lights.
-
Outside
Gravel driveway to front leading down the side of the property to the garage with additional lawn area with mature shrubs. Immediately to the rear of the property is a patio area with step leading up to a lawn area. Access to the side of the garage. Garage comes with electric and lighting.
Marketed by
-
Braidwoods - DUMFRIES
-
01387 940016
-
1 Charlotte Street, Dumfries, DG1 2AG
-
Property reference: E475236
-
