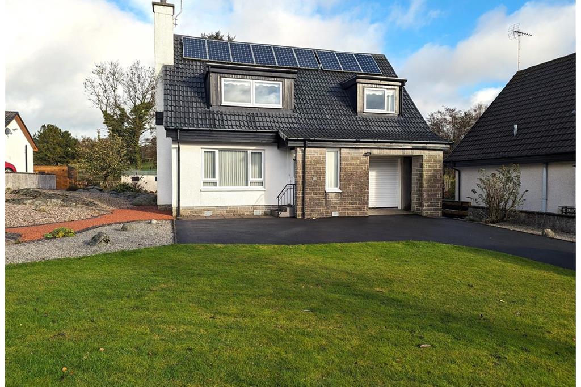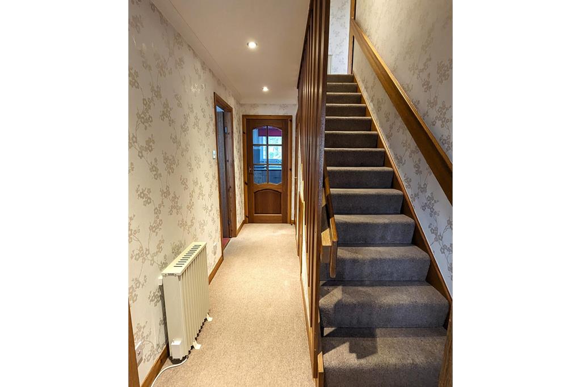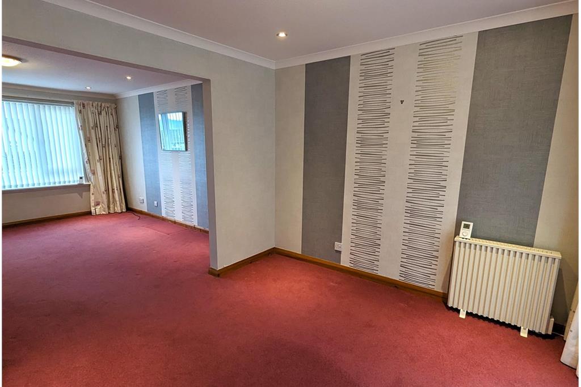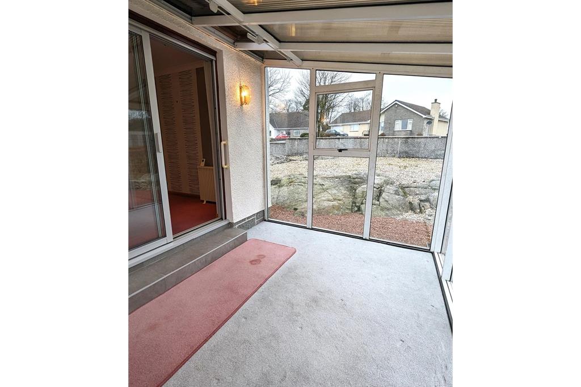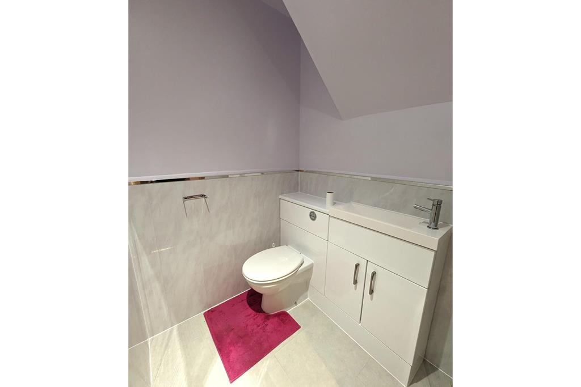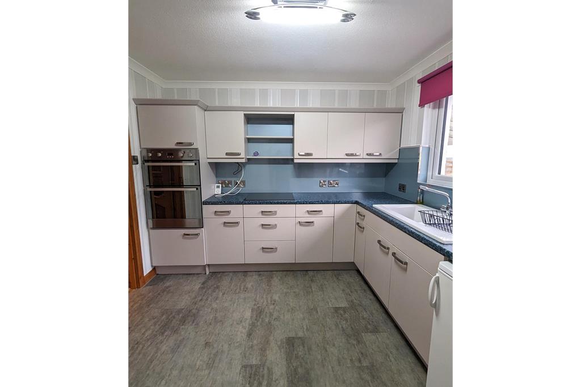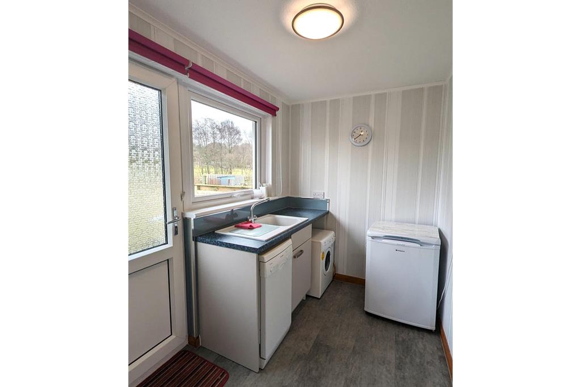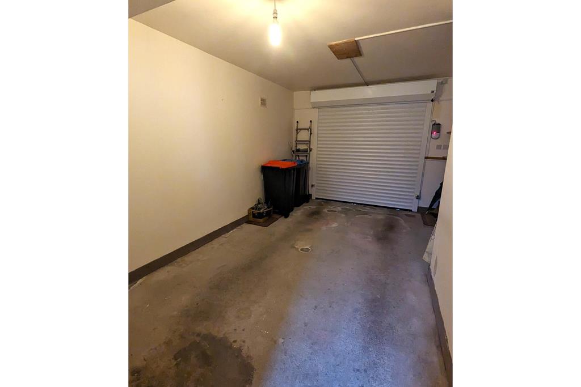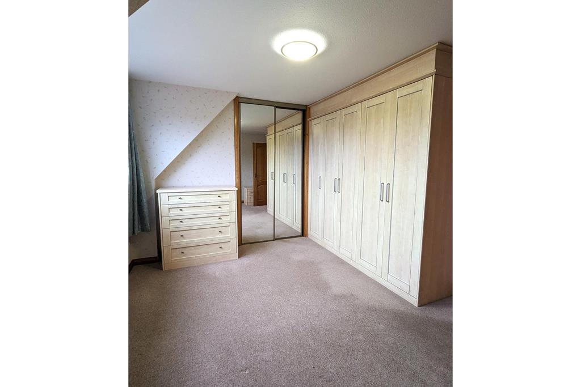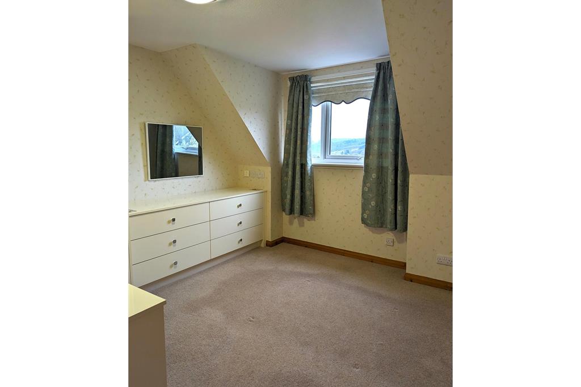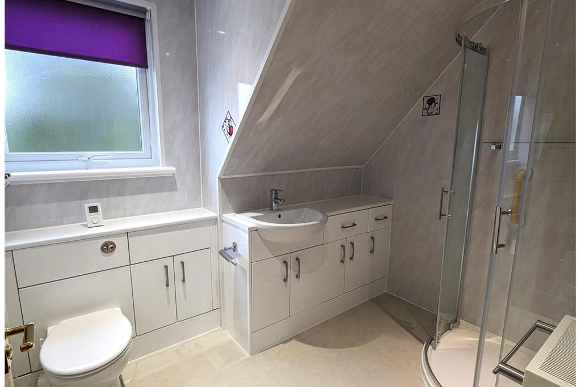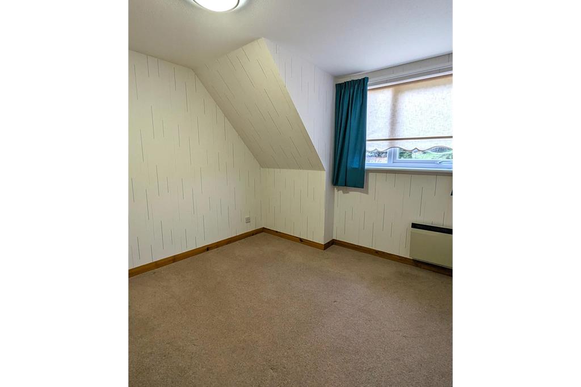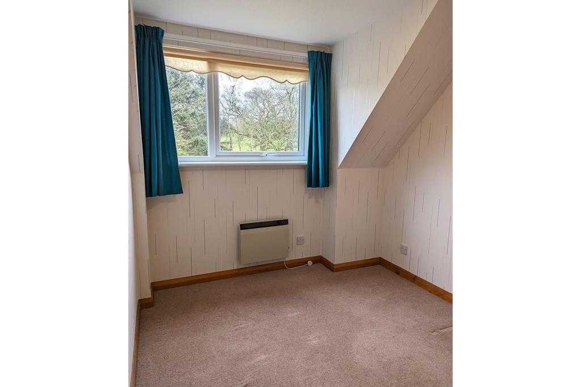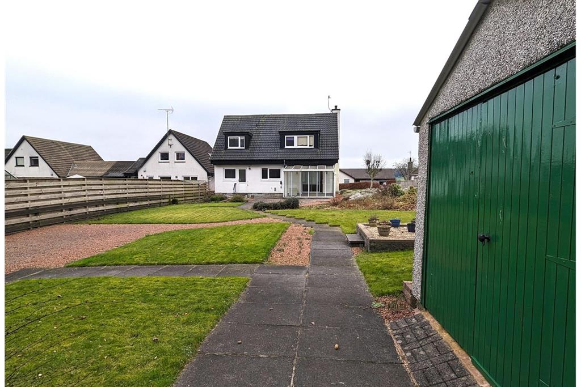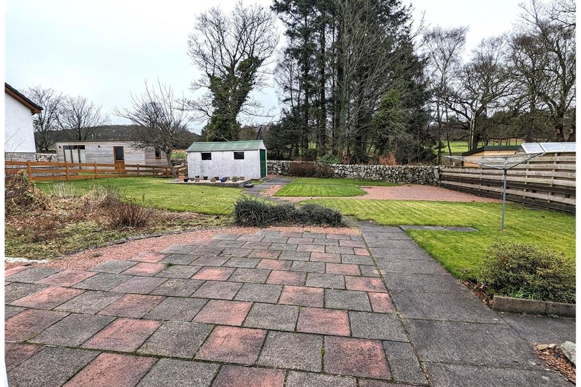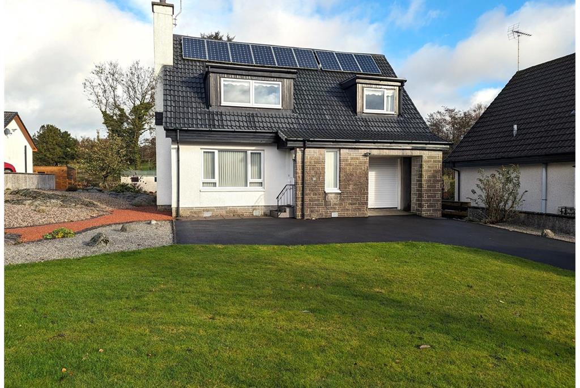4 bed detached house for sale in Dalbeattie


This well presented four bedroom detached home benefits from generously proportioned rooms offering comfortable living accommodation. The property is situated near the end of a quiet cul-de-sac in the desirable residential area of Maxwell Park and is within close proximity to all local services and amenities. Viewing is highly recommended to fully appreciate this property.
-
Entrance Vestibule
1.5 m X 1.3 m / 4'11" X 4'3"
-
Kitchen Dining Room
3.2 m X 3 m / 10'6" X 9'10"
Fitted base and wall units, integrated oven and grill, electric cooker top. Ceramic sink and drainer, double glazed window to the rear onlooking the garden. Fridge, radiator, TV point , wooden door with glass panels to the utility.
-
Bedroom 1
4 m X 3.3 m / 13'1" X 10'10"
Fitted carpet, double glazed double window to front, radiator, built in wooden wardrobes, built in wardrobe behind mirrored sliding door.
-
Bedroom 2
3.5 m X 3.3 m / 11'6" X 10'10"
Heating controls, Fitted carpet, built in wardrobe and draws, double glazed window to front.
-
Bedroom 3
3 m X 3.2 m / 9'10" X 10'6"
Fitted carpet, radiator, window to rear, built in storage cupboard.
-
Bedroom 4
2.5 m X 3.2 m / 8'2" X 10'6"
Fitted carpet, double glazed window to rear, radiator.
-
Utility Room
2.9 m X 1.8 m / 9'6" X 5'11"
door to garden, double glazed window to rear. Washing machine, tumble dryer, freezer, plastic sink and drainer, with cupboard underneath, wooden door to garage.
-
Shower Room
2.6 m X 2.1 m / 8'6" X 6'11"
Tiled flooring, walls, WC, wash hand basin, shower enclosure, radiator, towel rail window to rear.
-
WC
1.4 m X 1.4 m / 4'7" X 4'7"
Tiled flooring, WC, wash hand basin, fan, light, hand towel rail.
-
Conservatory
3.7 m X 2.7 m / 12'2" X 8'10"
-
Living / Dining Room
4 m X 7.3 m / 13'1" X 23'11"
Open plan living/ dining room, Fitted carpet, 2 radiators, double glazed window to front. spotlights, TV point, patio doors leading into the conservatory at the rear of the property.
Marketed by
-
Walker & Sharpe
-
01387 940018
-
37 George Street, Dumfries, DG1 1EB
-
Property reference: E471852
-
