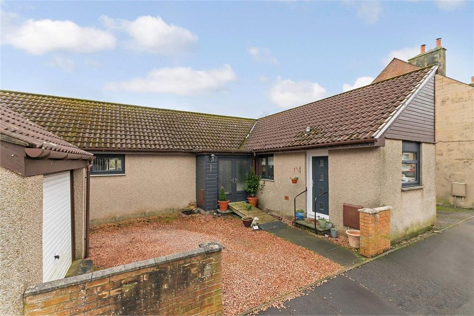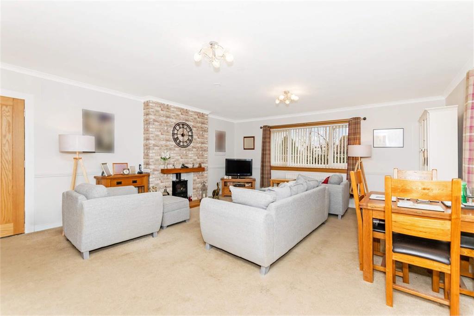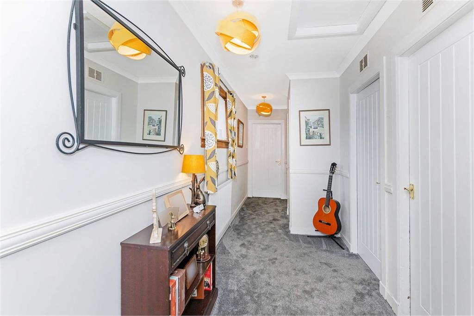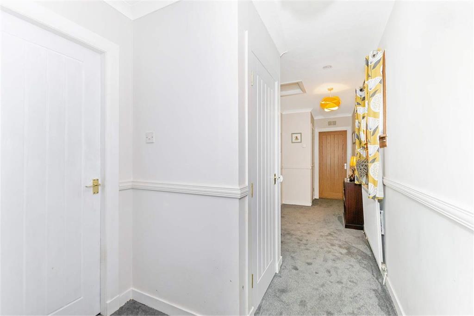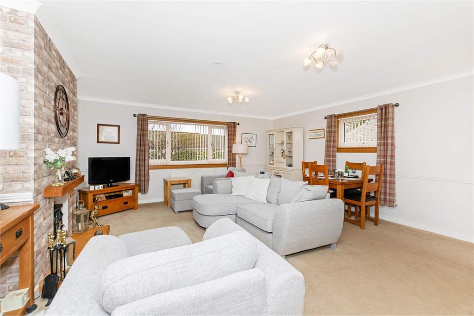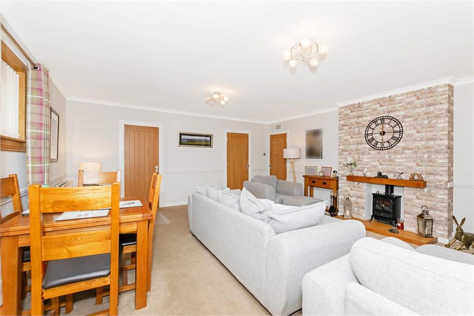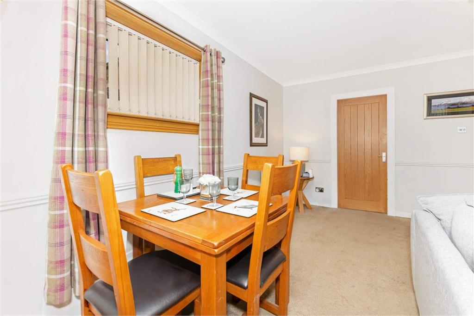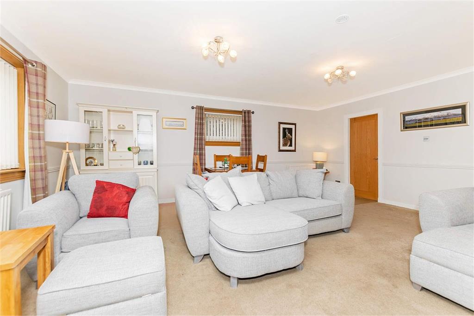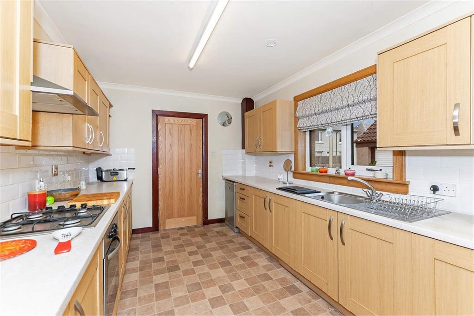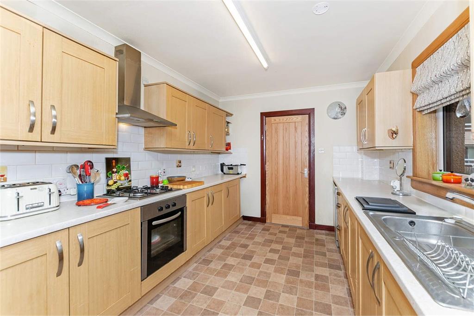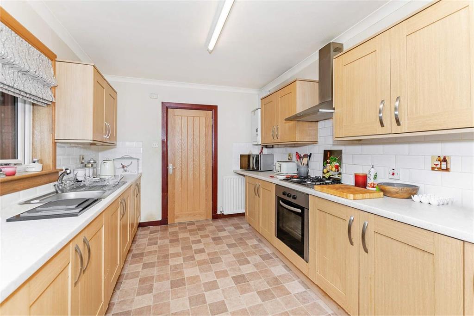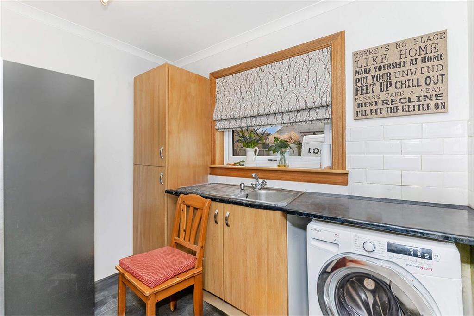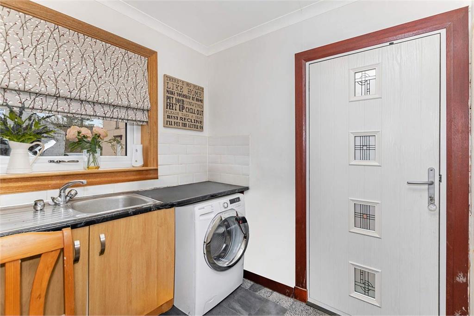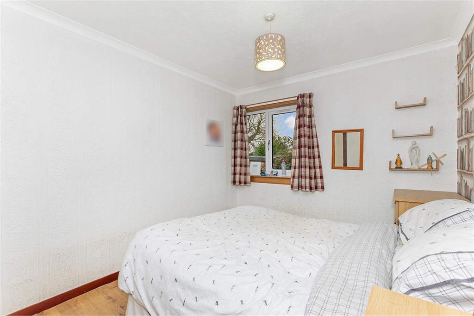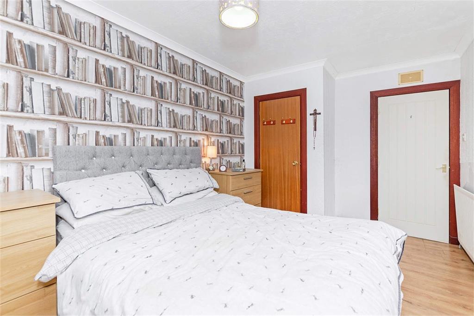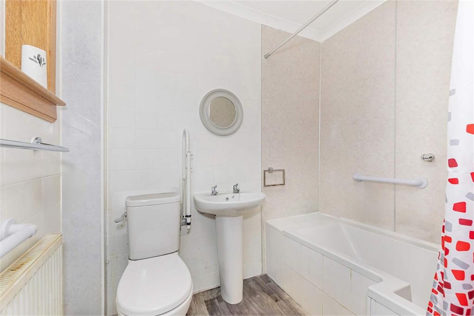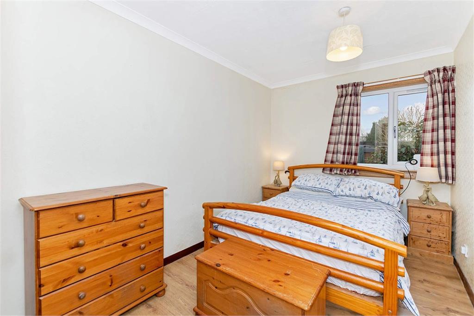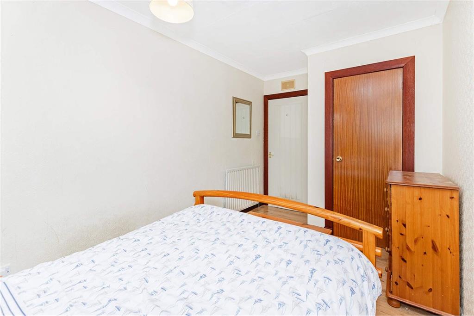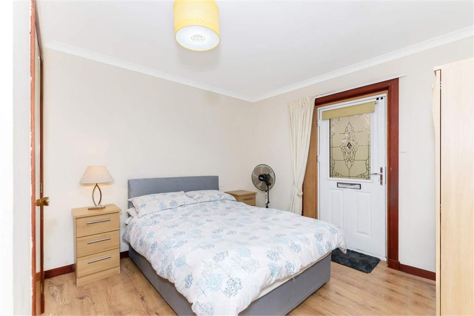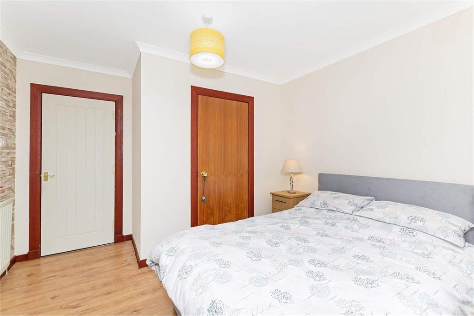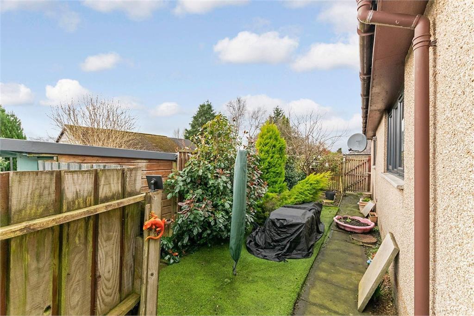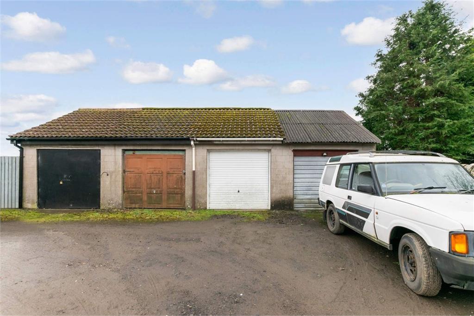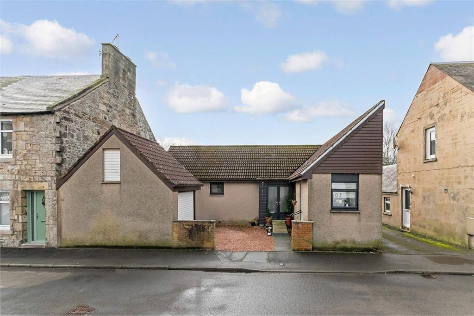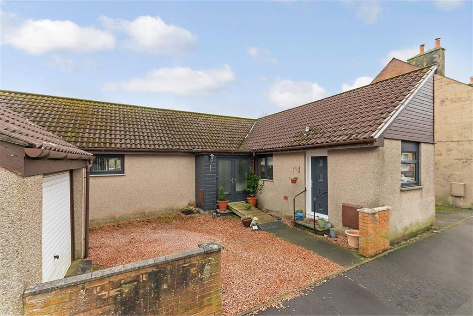3 bed detached bungalow for sale in Kinross
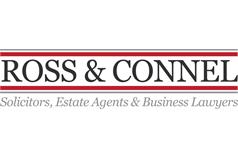
- Hall
- Lounge/dining room
- Attractive fitted kitchen
- Utility room
- 3 Bedrooms
- Bathroom
- Double glazing
- Gas central heating
- Garden area to rear
- Garage with driveway/parking
- Further garage to rear
- Modern decor
- Good quality fittings
- Ideal family/reitrement home
Property highlight: Good sized detached bungalow in much sought after location.
Individually designed detached bungalow enjoying a very convenient location close to all local amenities. Ideal location for commuting. Entrance Hall, Lounge/dining room, Attractive kitchen, Utility room, Mid hall, 3 Bedrooms, Bathroom. Gas central heating. Double glazing. Garage with driveway & parking area. Further garage to rear. Modern decor. Ideal family home. Ideal retirement home. EPC - D. Council tax - E. Freehold.
-
Hall
With door leading to lounge/dining room.
-
Lounge/Dining room
5.5 m X 4.5 m / 18'1" X 14'9"
This is a superbly proportioned lounge/dining room. Door to kitchen. Door to mid hall. Side and Rear.
-
Kitchen
3.9 m X 2.4 m / 12'10" X 7'10"
An attractive kitchen. Door to Utility room. Front.
-
Utility Room
2.4 m X 2.3 m / 7'10" X 7'7"
A utility room is a very handy room in any family home. Door to front.
-
Mid hall
6.4 m X 1.7 m / 21'0" X 5'7"
The mid hall has doors leading to 3 bedrooms and bathroom. 2 Storage cupboards. Front.
-
Bedroom 1
3.7 m X 3.1 m / 12'2" X 10'2"
A good sized double bedroom. Built in wardrobe. Door to rear garden. Rear.
-
Bedroom 2
3.7 m X 2.7 m / 12'2" X 8'10"
Another goozed double bedroom also has a built in wardrobe. Rear
-
Bedroom 3
3.7 m X 2.1 m / 12'2" X 6'11"
The third bedroom also enjoys the benefit of a built in wardrobe. Rear.
-
Bathroom
2.1 m X 1.9 m / 6'11" X 6'3"
The bathroom is fitted with a white suite and has a shower set over the bath. Wet wall panelling. Front.
-
Gardens
The property has garden areas to the front and rear. The front garden has been mainly given over for off street parking. The small rear garden is fully enclosed.
Marketed by
-
Ross & Connel - Property Department
-
01383 281725
-
18 Viewfield Terrace, DUNFERMLINE, KY12 7JH
-
Property reference: E473345
-
Kinross & West Fife at a glance*
-
Average selling price
£224,575
-
Median time to sell
22 days
-
Average % of Home Report achieved
101.4%
-
Most popular property type
3 bedroom house
