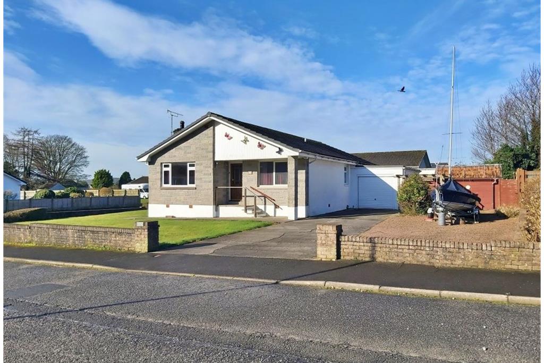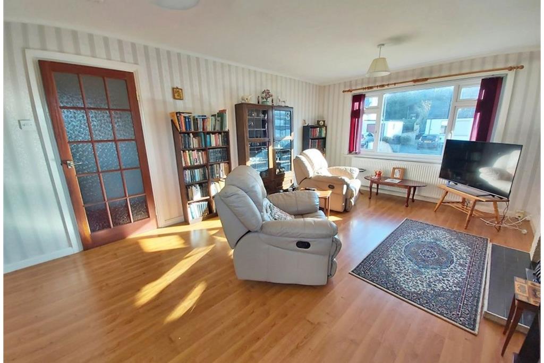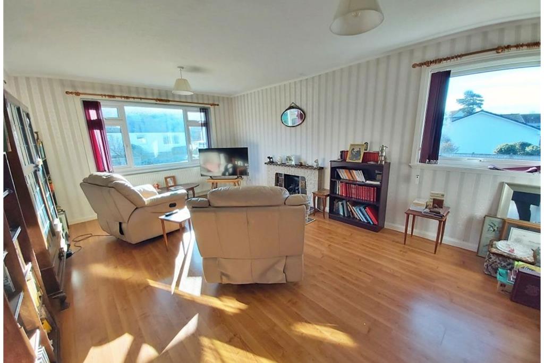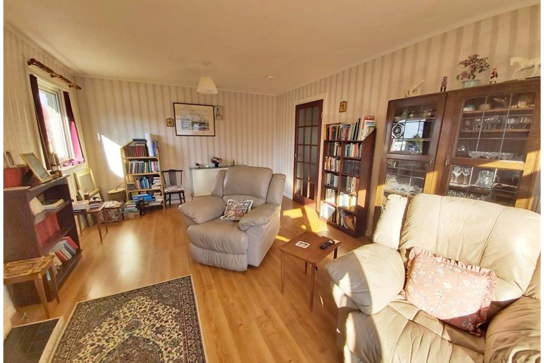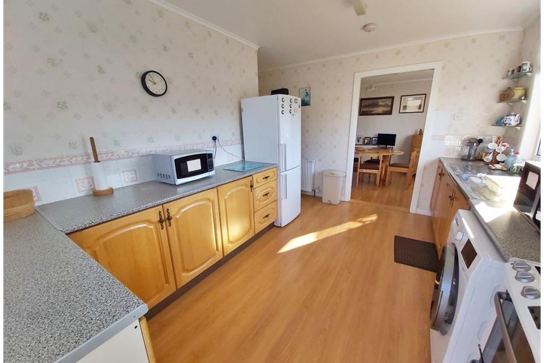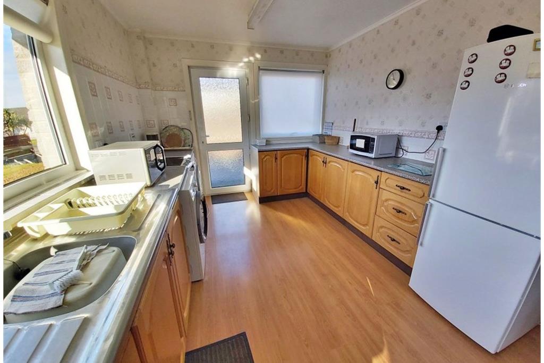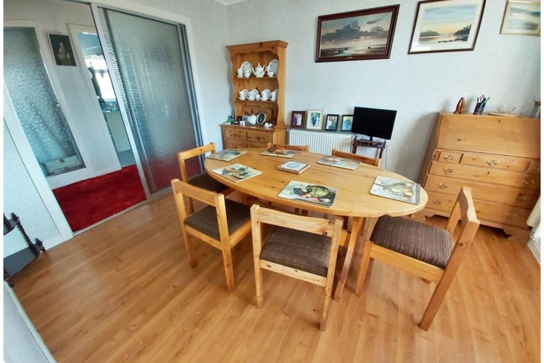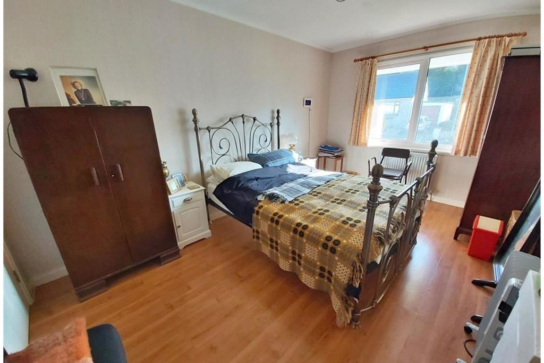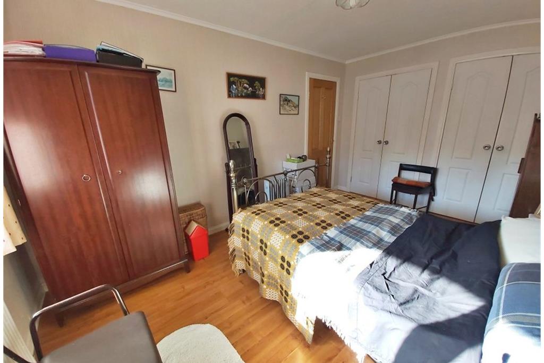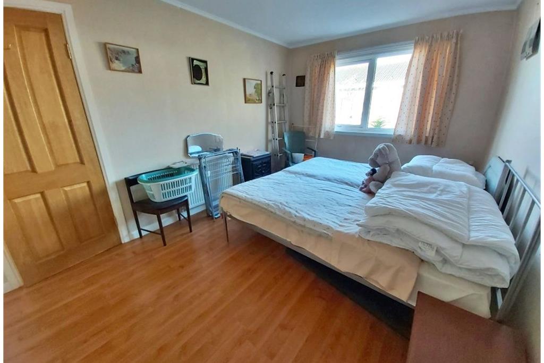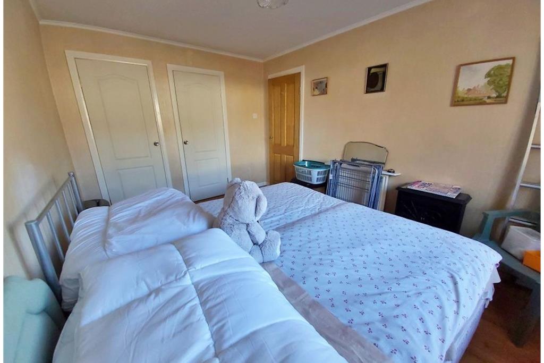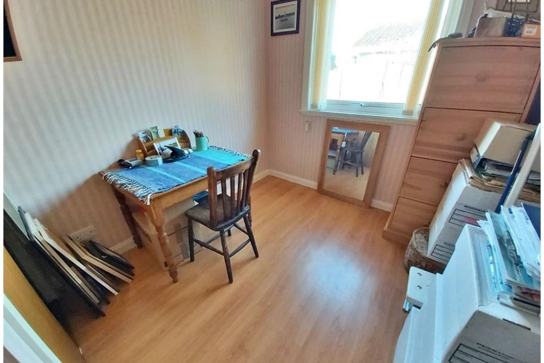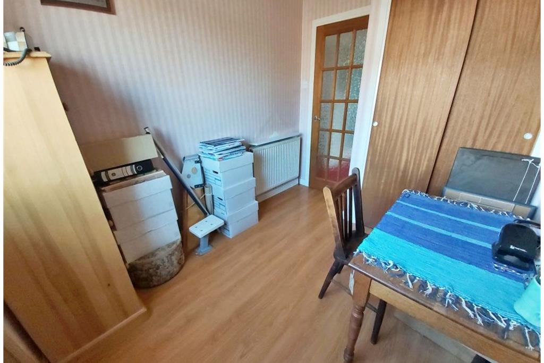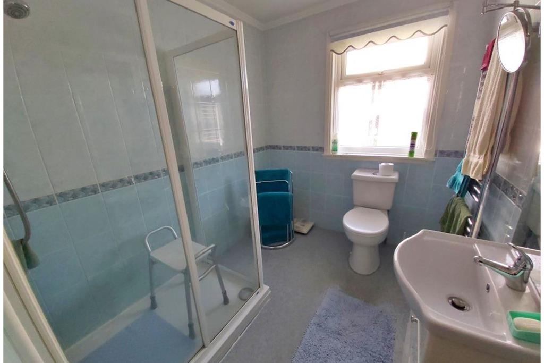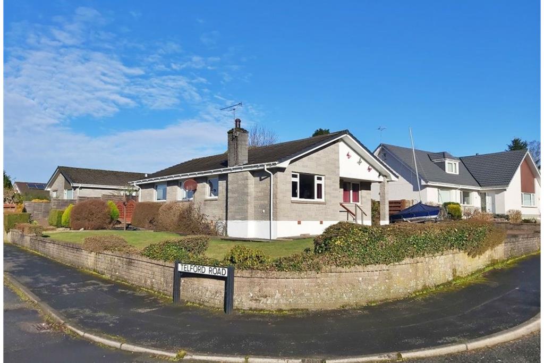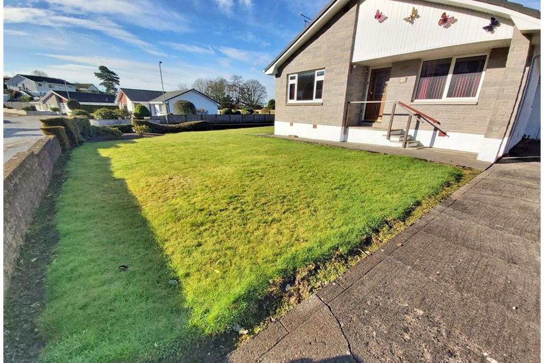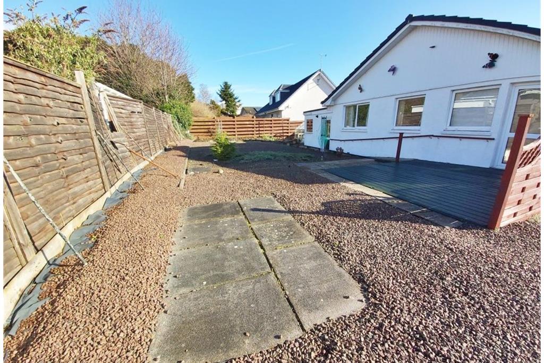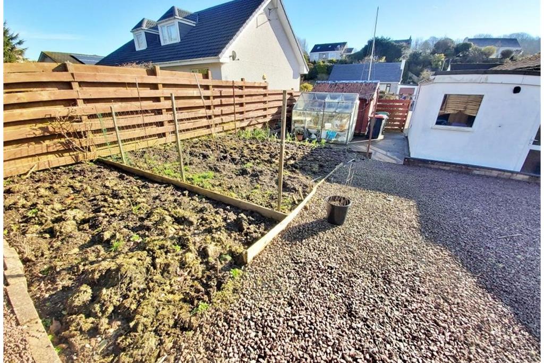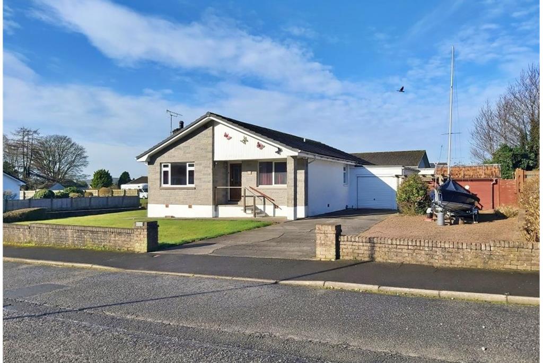3 bed detached bungalow for sale in Kirkcudbright


- Bungalow
- Three Bedrooms
- Garage
- Off road parking for several vehicles
- Easily maintained garden
- Short distance from Kirkcudbright town centre
- Highly desirable location
Well-appointed detached bungalow situated in a sought after private residential area on the edge of Kirkcudbright. Internally the accommodation is beautifully proportioned providing bright and comfortable living. Externally there is a large but easily maintained garden and ample off road parking. 5 Holroyd Road is a highly desirable property in an excellent location and would make a very comfortable family home. Set amidst beautiful coastal countryside, Kirkcudbright enjoys a sheltered position in the estuary of the River Dee on the north Solway shore. Established as a Royal Burgh in 1455, Kirkcudbright has always been supported by a busy fishing trade. The marina is popular and offers one of the safest anchorages on the north Solway coast. Behind the harbour, the streets have housed generations of creative talents. Kirkcudbright's historical connections and its present flourishing colony of artists have led to Kirkcudbright being called "The Artist's Town". The area in general offers a quiet and relaxing atmosphere, safe country roads and stunning coastal landscapes. Accommodation Comprises: • Living Room • Dining Room • Kitchen • Three bedrooms • Shower Room • Garage • Large easily maintained garden • EPC Rating - D Hallway Hardwood outer door leads into Entrance Porch. Glazed door leads into Hallway. Glass front double storage cupboard with shelf and hanging space; loft access hatch with pull down ladder giving access to loft which is part boarded and has light; radiator; ceiling light. Living Room 3.80m x 5.80m (12'6 x 19'0) Large room with windows to front and side; gas flame effect fire set in stone surround with tiled hearth; 2 x radiators; ceiling lights. Dining Room 3.10m x 3.80m (10'2 x 12'6) Bright room with window to side. Space for a large dining table; open through to the Kitchen; glass sliding doors out to Hallway; radiator; ceiling light. Kitchen 2.95m x 4.22m (9'8 x 13'10) Range of floor units with complementing work surface; tiled splashbacks; electric cooker; tall fridge/freezer; washing machine; tumble dryer; window out to the side; further window and door out to rear; tiled splashbacks; vinyl flooring; radiator; ceiling light. Corridor through to Hallway. Bedroom 1 2.93m x 4.40m (9'7 x 14'5) Large bedroom with window to front; two double built-in wardrobes with shelf and hanging space; radiator; ceiling light. Bedroom 2 2.95m x 4.17m (9'8 x 13'8) A further large bedroom with window to rear; two built in wardrobes with shelf and hanging space; radiator; ceiling light. Bedroom 3 2.33m x 3.00m (7'8 x 8'10) Window to rear; double built-in wardrobe with shelf and hanging space; radiator; ceiling light. Shower Room 2.93m x 2.03m (9'7 x 6'8) Comprising WC, wash hand basin set in vanity unit and large shower cubicle with mains fed shower; window to side; fully tiled walls; vinyl floor covering; mirror over wash hand basin; heated towel rail; ceiling light. Outside A large single garage with up and over vehicular door to the front and pedestrian door to the rear is attached to the property. The garden to the front and side is mainly laid to lawn with flowerbed borders. The garden to the rear is gravelled and has a wooden decked seating area to the rear of the property. Vegetable garden; greenhouse; wooden shed. The tarmacked driveway and additional gravelled area to the front provide ample parking for several vehicles. Services: Mains electricity, gas, water and drainage. Postcode: DG6 4HR Council Tax Band: E Entry: By negotiation Viewing: By appointment through Cavers & Co Home Report: Available from One Survey using postcode DG6 4HR OFFERS:- Offers in the Scottish legal form should be lodged with the selling agents' Kirkcudbright office. Interested parties are strongly recommended to register their interest with the selling agents as a closing date for offers may be fixed. NOTE:- These particulars are believed to be correct but their accuracy is not guaranteed and they do not form part of the contract.
Marketed by
-
Cavers & Co
-
01557 800125
-
40/42 St Mary Street, Kirkcudbright, DG6 4BN
-
Property reference: E474224
-
