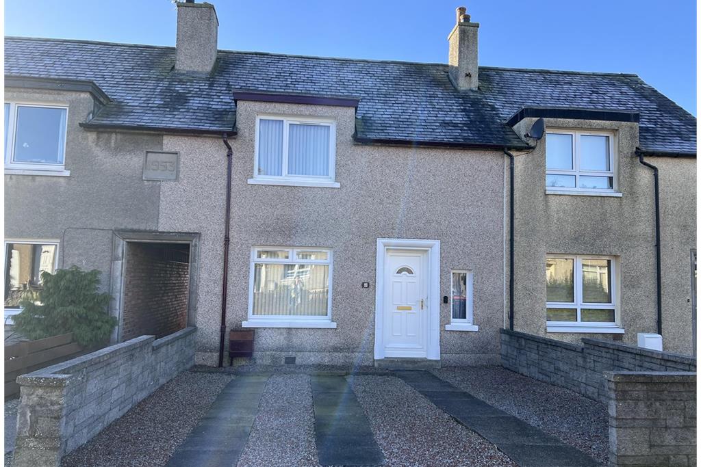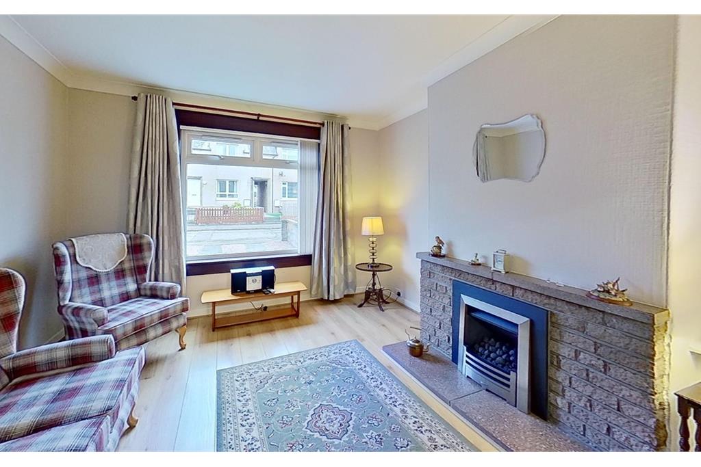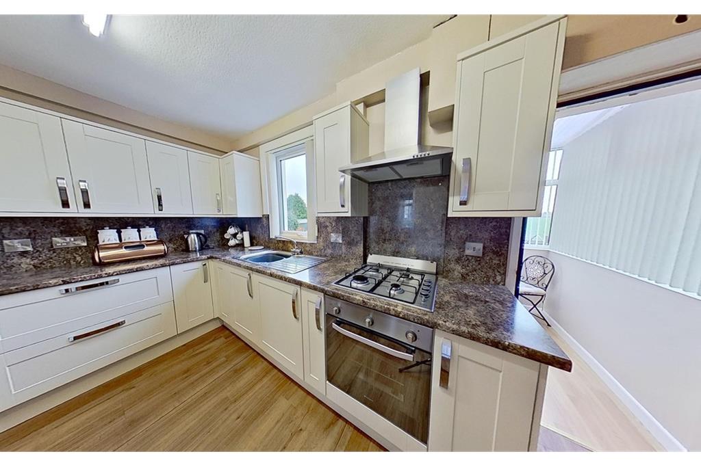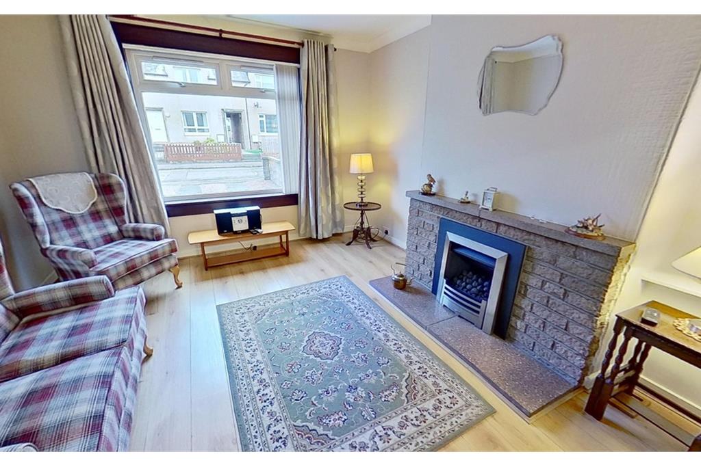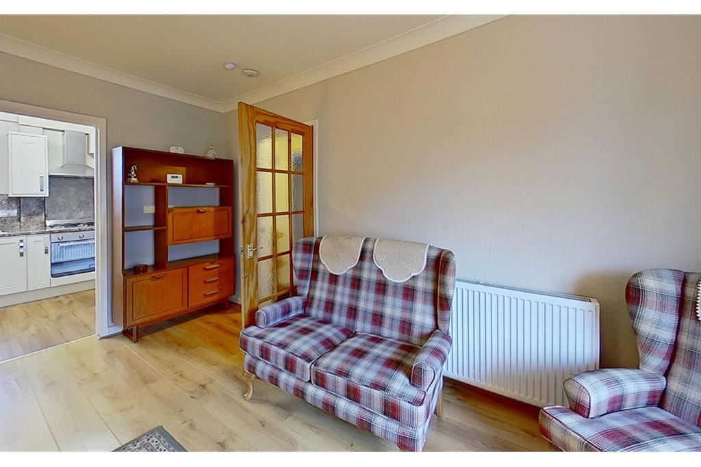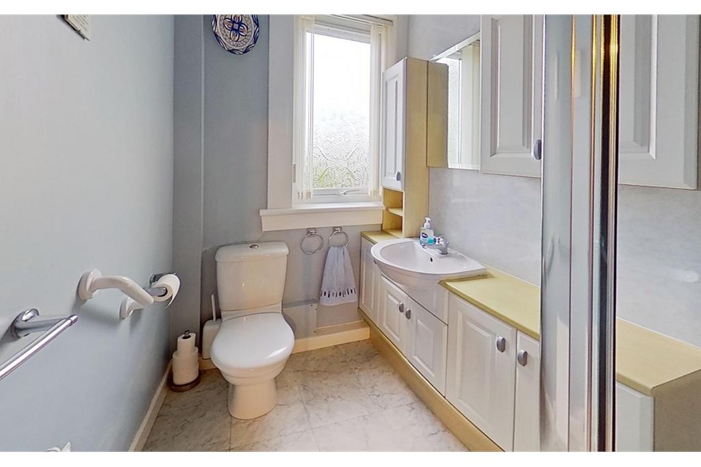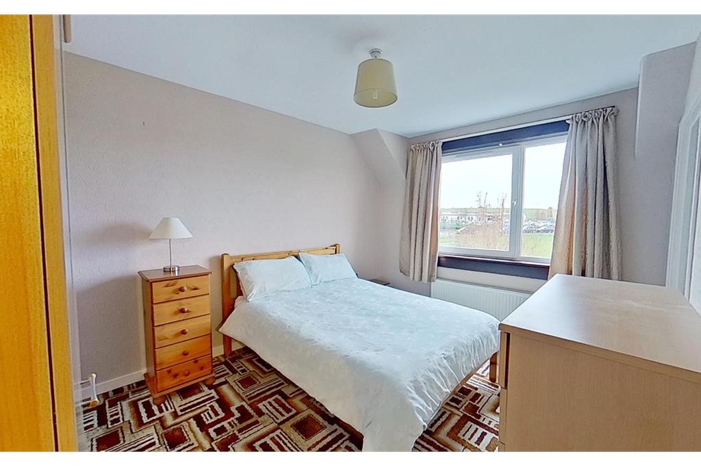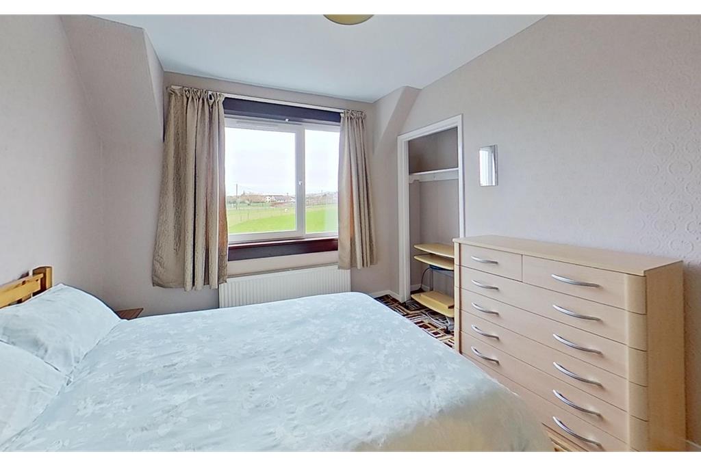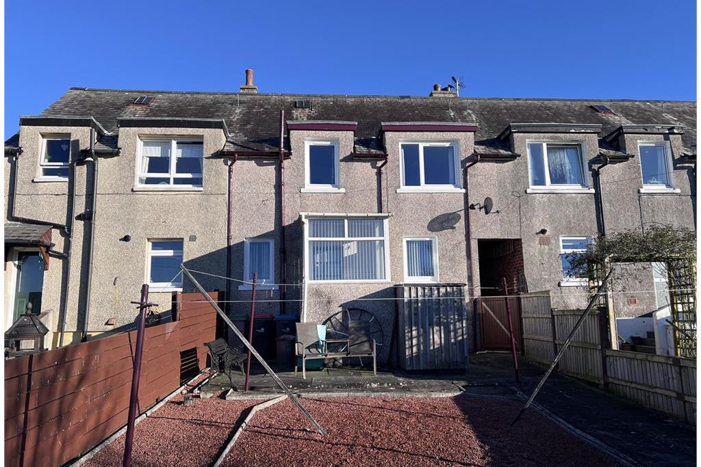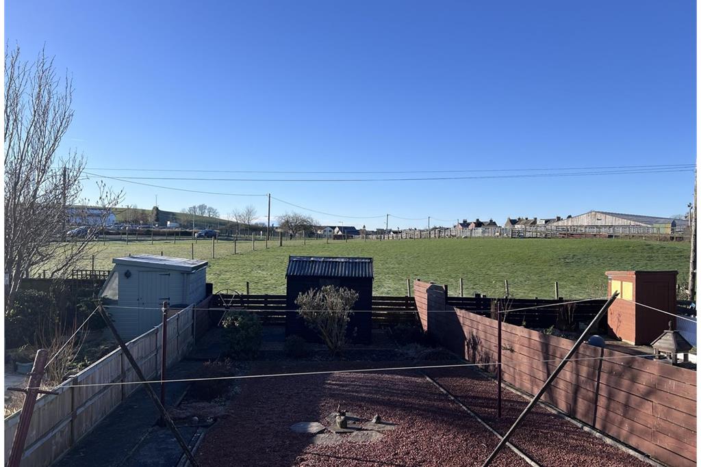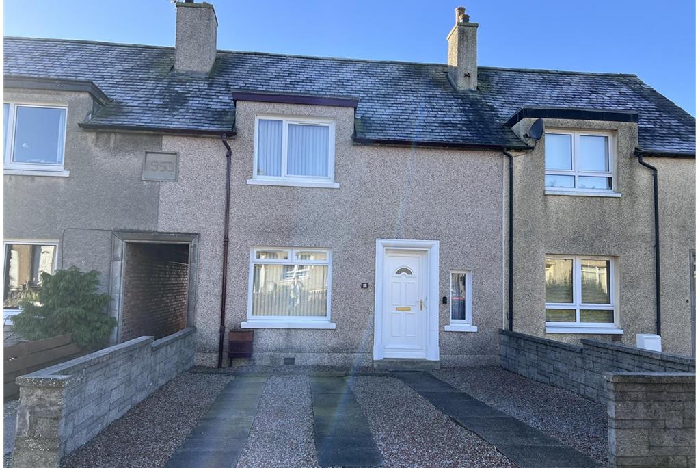3 bed terraced house for sale in Castle Douglas

- Ideal First Time Buyer
- 3 Double Bedrooms
- Quiet Location
- No onward chain
47 Alvingham Avenue is a well-proportioned 3 bedroom terraced house located in a quiet cul de sac location benefitting from off street parking, uPVC double glazing and gas central heating. Castle Douglas is a thriving Galloway market town, lying approximately 18 miles south-west of Dumfries and enjoying an enviable range of shops and other facilities in a town now promoted as a "Food Town". The town also has a wide range of facilities including excellent primary and secondary schools, modern Health Centre, supermarkets and a thriving community run theatre, The Fullarton, nearby. The Dumfries and Galloway Region is renowned for its beautiful countryside with rolling pastures broken by stone dykes and amenity woodland with a rugged coastline. Benefiting from the Gulf Stream, the general climate is mild and there are consequently many beautiful gardens nearby including the National Trust Gardens at Threave.
-
Reception Hallway
4.28 m X 1.03 m / 14'1" X 3'5"
Fitted carpet. Radiator with thermostatic valve with shelving above. Carpeted staircase with wooden handrail leading to first floor level. Doorways leading off to sitting room and shower room. Understair storage cupboard. Ceiling light. Smoke alarm. 15 pane wooden glazed door leading to: -
-
Sitting Room
4.59 m X 3.52 m / 15'1" X 11'7"
Bright spacious front facing sitting room with oak effect laminate flooring. Large uPVC double glazed window to front with vertical blinds, curtain pole and curtains. Radiator with thermostatic valve. Ceiling cornicing. Fyfestone fireplace with granite hearth with inset living flame effect fire. Cupboard with shelving. 15 pane wooden glazed door leading into:
-
Kitchen
4.24 m X 2.37 m / 13'11" X 7'9"
Good sized contemporary fitted kitchen with a range of shaker style fitted kitchen units. Marble effect laminate work surfaces and splashbacks. Stainless steel sink with mixer tap and drainer. Integrated fridge-freezer. Integrated electric oven. Lamona 4 burner gas hob with glass splash back and stainless steel chimney extractor hood above. Oak effect laminate flooring. uPVC double glazed window with vertical blinds overlooking rear garden. Ample space for dining table. Radiator with thermostatic valve. Cupboard housing electric meter and fusebox. 15 pane wooden glazed door leading from kitchen into
-
Bedroom 1
3.01 m X 2.8 m / 9'11" X 9'2"
The smallest of the double bedrooms overlooking the rear garden. uPVC double glazed window with curtain track and curtains. Radiator with thermostatic valve. Ceiling light. Partially coombed ceiling. Fitted carpet. Built in wardrobe with hanging rail and shelving
-
Bedroom 2
3.93 m X 2.96 m / 12'11" X 9'9"
Rear facing. Fitted carpet. uPVC double glazed picture window overlooking rear garden and field beyond. Curtain track and curtains above. Radiator with thermostatic valve above. Recessed alcove with shelving. Ceiling light.
-
Bedroom 3
4.31 m X 3.11 m / 14'2" X 10'2"
The largest of the three bedrooms. Fitted carpet. Partially coombed ceiling. Front facing. uPVC double glazed window with curtain track and vertical blinds. Ceiling light. Large walk-in cupboard with partially coombed ceiling, ceiling light, shelving and fitted carpet (would make an ideal walk in dressing room).
-
Shower Room
2.78 m X 1.75 m / 9'1" X 5'9"
Accessed directly from the ground floor reception hallway. Suite of white wash hand basin set into modern vanity unit with shaker style doors and beech effect work surfaces. Fitted bathroom mirror. uPVC obscure glazed window with vertical blinds. White WC. Stainless steel towel rail. Radiator with thermostatic valve. Tile effect vinyl flooring. Large walk-in shower cubicle with electric Mira Sport shower and Respatex style wall panelling on two walls.
-
Outside
Front Garden Mainly laid to gravel providing off street parking with pedestrian access through a close to the side of the property leading round to the rear garden. Rear Garden Fully enclosed south facing rear garden enjoys a pleasant outlook across a field at the rear. This good sized garden can be accessed via a pend from the front and also directly from the sun room. This pleasant garden is mainly laid to gravel for ease of maintenance.
-
Sun Room
1.81 m X 1.62 m / 5'11" X 5'4"
Wood effect laminate flooring. uPVC double glazed windows on three walls with vertical blinds. uPVC double glazed door leading out to garden
Marketed by
-
Williamson & Henry
-
01557 800121
-
3 St. Cuthbert Street, Kirkcudbright, DG6 4DJ
-
Property reference: E472124
-
