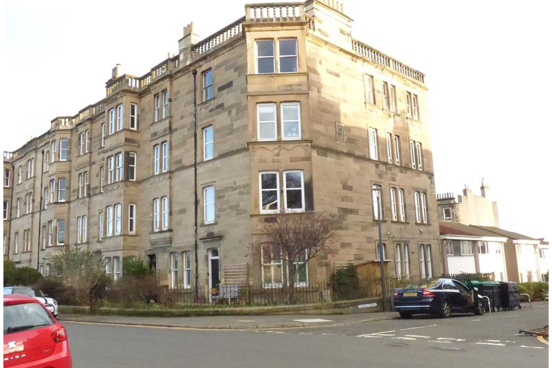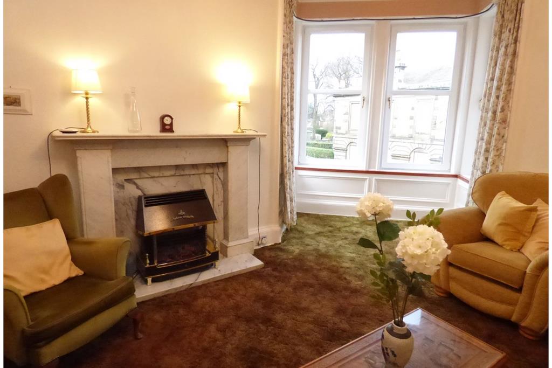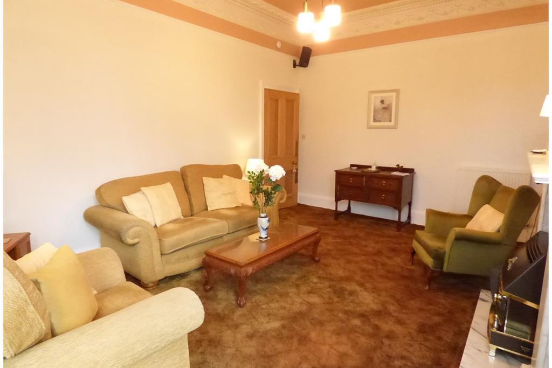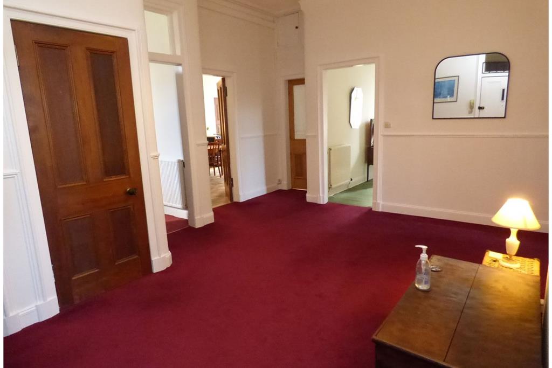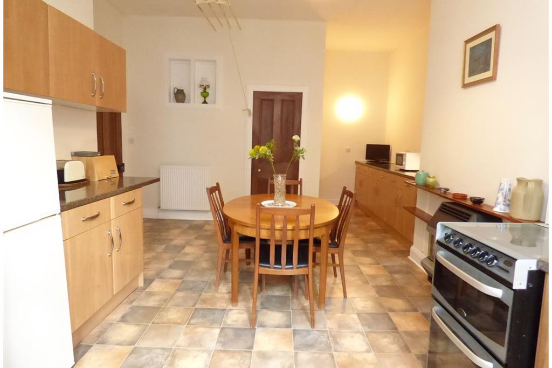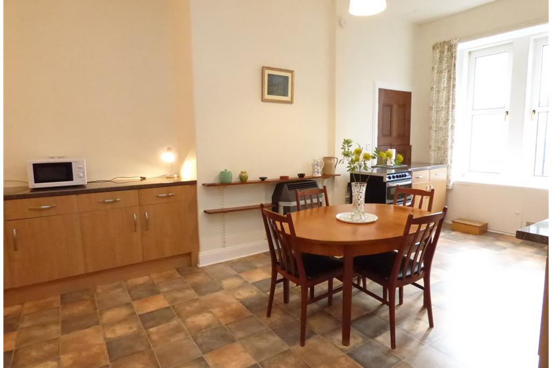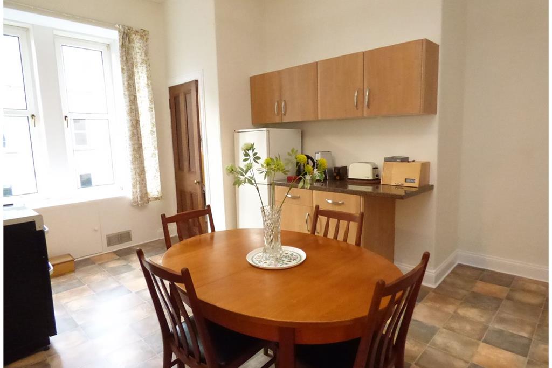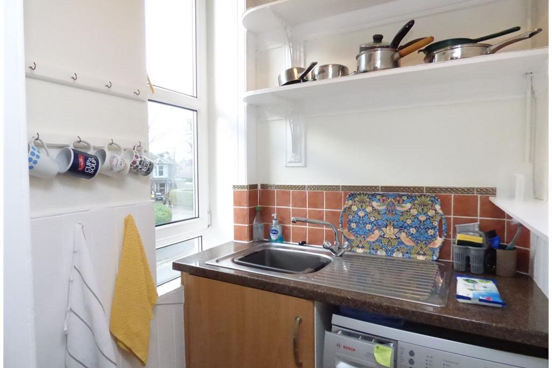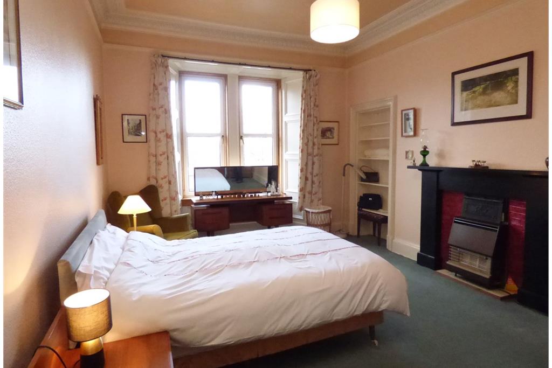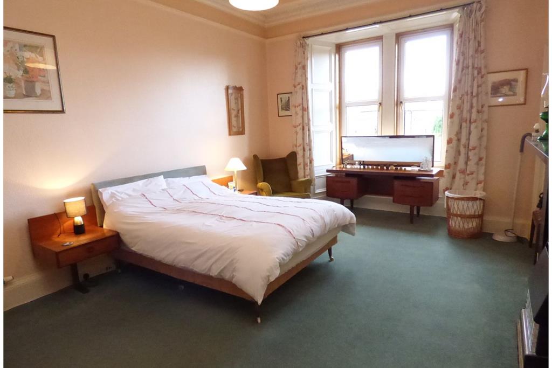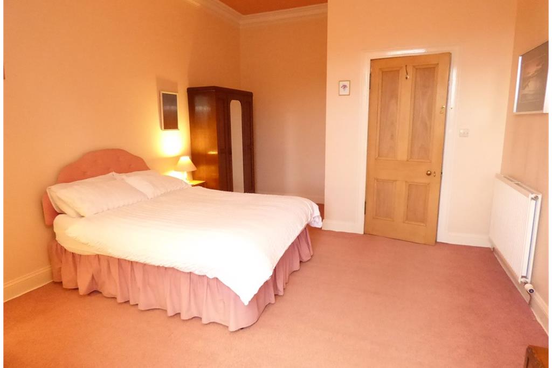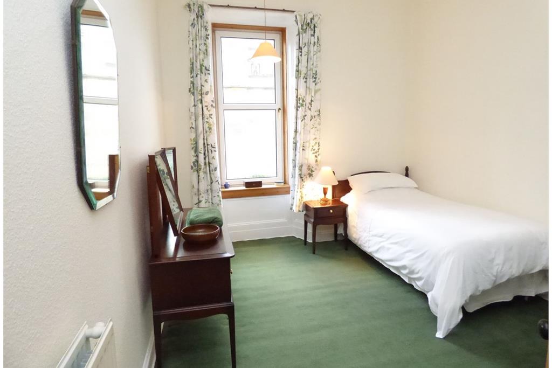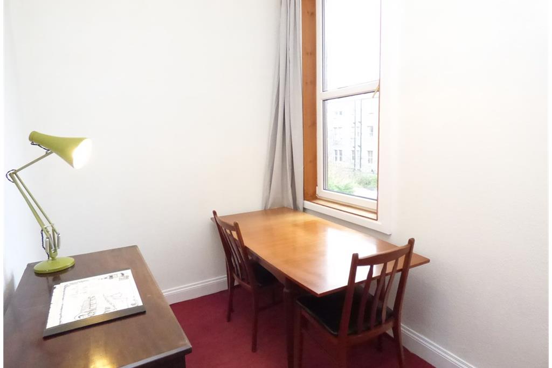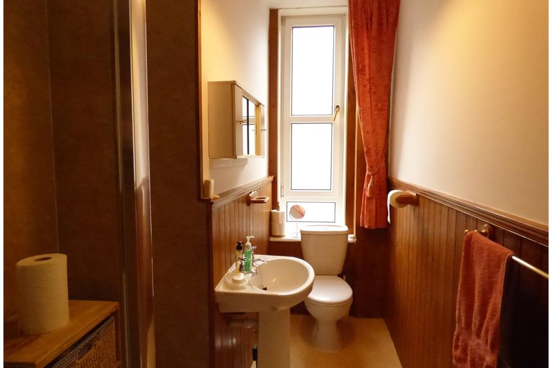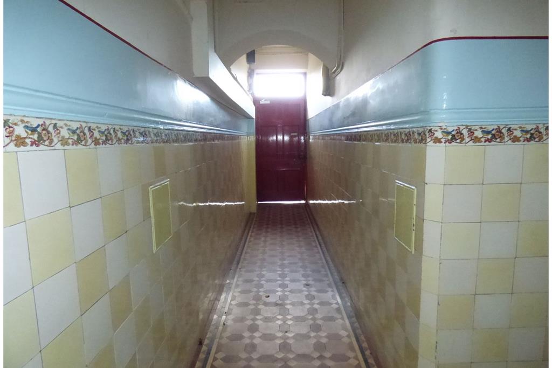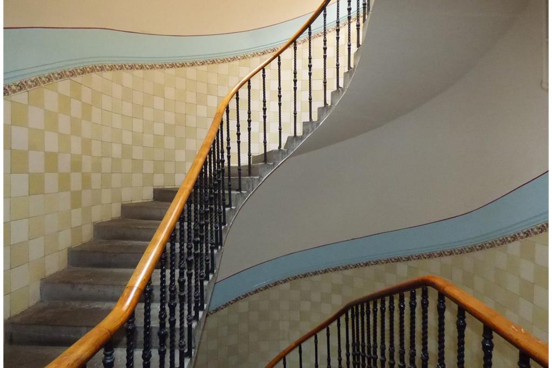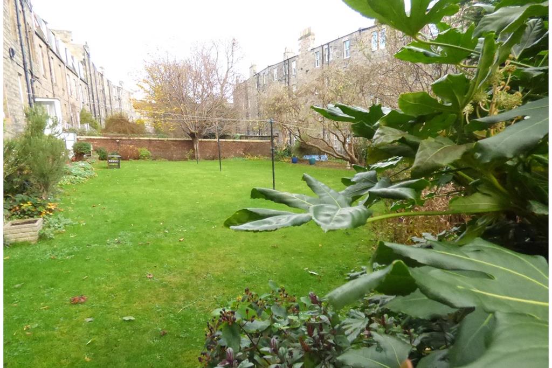4 bed first floor flat for sale in Trinity
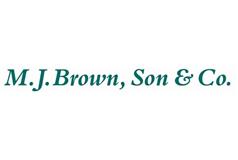
An opportunity has arisen to acquire a most impressive and deceptively spacious first floor flat situated in one of Edinburgh's most sought after residential areas. The flat is within a handsome traditional Victorian building with generously proportioned accommodation and it is placed in an ideal situation for local amenities. There is a good selection of local shops including a Sainsbury's Express on Craighall Road for everyday requirements, plus Granton Road, Goldenacre and Stockbridge, with a Tesco supermarket at Canonmills, and Morrisons at Ferry Road also within easy reach. The Ocean Terminal development is just a short drive away with shopping facilities and a multi-screen cinema. Schooling at nursery, primary and secondary level is also within the area and the flat is well served with outdoor spaces including Starbank Park and Victoria Park with a community tennis court and play areas. Lomond Park tennis courts and bowling club are also within the vicinity. The flat is also convenient for access to the Royal Botanic Garden and to Inverleith Park and to the Water of Leith walkways and cycle tracks. Travelling in an easterly direction access can be gained to the Gyle Shopping and Business Centre and from there to the central motorway network, to Edinburgh International Airport and to Queensferry Crossing. The Next Generation Health Club and the Rock Climbing facility are also within the area. Many buses serve this area leading into the city centre and other parts of the town, plus the trams now reach Newhaven. The area of Trinity being only a short distance to the north of the city centre is very popular and within the area are excellent local bars, restaurants and cafes with a coffee shop situated opposite the subjects of sale. The building has the benefit of a security entry phone system and the original tiled floor and walls can be seen in the entrance hall and staircase leading to the upper floor. This is a delightful family home which has been sensitively maintained yet retaining many original features of character including fine well preserved decorative cornices and original paneled doors of natural wood. The property also has the benefit of gas central heating and double glazing and the rooms are all spacious with windows facing in three directions giving good natural light and sunshine to this property. The spacious accommodation comprises an impressive entrance hallway opening to the main apartments. The lounge has a corner bay window with an outlook and there are three well-proportioned double bedrooms and a single bedroom. The kitchen/dining room is a light and airy room which is well fitted with space for dining and there is a modern shower room serving the property. All carpets and curtains are included in the sale. To the rear of the building is a large mutual garden serving the proprietors which is set out with a lawn and surrounding trees and shrubs. Rarely does a property of this standard with spacious rooms in a desirable location appear on the market. To appreciate the excellent situation of the property and its delightful accommodation early viewing is recommended.
-
Lounge
A most attractive room with corner bay window from where an open outlook can be enjoyed and good natural light comes into the room itself. The focal point is a fitted gas fire with marble mantelpiece and surround and there is a cupboard with shelving. Two radiators, carpet and curtains, ceiling light. Eight power points. This room has the benefit of well preserved and ornate cornice work.
-
Kitchen Dining Room
This is a very spacious room with a gas fire with back boiler heating the central heating system and hot water system. The controls for the system are also in the kitchen. Vinyl flooring. A useful pulley is included. Ceiling lights and wall lights. The kitchen is well fitted with ample worktops, wall and base unit and radiator. Six power points and appliance points. There is a very useful storage walk-in cupboard next to the kitchen. The pantry, which houses the sink unit and has shelving, is annexed to the kitchen and has a window to the side. The appliances which are included are the Bosch washing machine, the fridge and freezer and the gas cooker. (While the appliances are presently in working order no guarantee is given as to their future condition).
-
Bedroom 1
Facing the front this is a spacious double bedroom with fitted carpet and curtains. Cornice work can also be seen in this room. Ceiling centre rose. Gas fire and mantelpiece above. Shelved recess. Double window. Radiator. Four power points.
-
Bedroom 2
Facing the front, with fitted carpet and curtains. Radiator. Ceiling light. Four power points.
-
Bedroom 3
Facing the side of the property. With plain cornice. Two power points. Radiator. Carpet and curtains included.
-
Shower Room
This is a modern shower room which is part paneled and has a Mira instant shower within a shower compartment with wall panels. The suite comprises also a WC and wash hand basin and there is a wall cabinet included. Radiator. Towel rail. Vinyl flooring. Ceiling light. Frosted double glazed window with curtain.
-
Mutual Entrance
An entry phone system has been installed to serve the tenement and the entrance hall on the ground floor has the original Victorian tiling. The walls are tiled and the stairs are bright and in good order. The property for sale is the first door on the first landing.
-
Entrance Reception Hall
A large and spacious hall which could be used for dining is a welcoming entrance to this handsome property. Access from here to the main apartments. There is a fitted carpet, ceiling light, radiator, two power points. There are two useful cupboards annexed. One is a shelved cupboard with storage space housing the gas meter and the second cupboard has a shelf and space for storing brooms/hoover. The hall has the entry phone handset and the electric meters at high level. All the doors to the various apartments are of natural wood adding to the charm of this property.
-
Bedroom No. 4/Dining-Room
A spacious single bedroom or dining-room with window to the rear of the property. Fitted carpet and curtains. Light fitting. Two power points. Radiator.
-
Mutual Gardens
To the rear of the property is a very spacious area mostly laid out to grass with surrounding shrubs, bushes and trees This is well maintained and for the use of all the proprietors in the tenement.
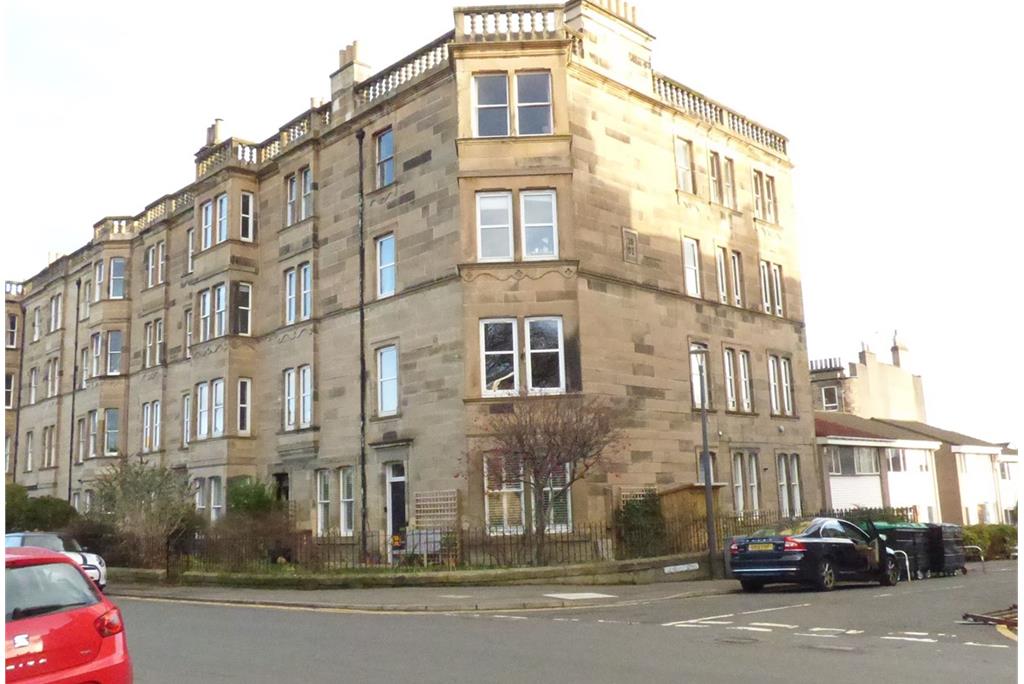
Marketed by
-
M J Brown Son & Co
-
0131 253 2201
-
Dean Bank Lodge, 10 Dean Bank Lane, Edinburgh, EH3 5BS
-
Property reference: E470788
-
School Catchments For Property*
Trinity, Edinburgh North at a glance*
-
Average selling price
£363,641
-
Median time to sell
22 days
-
Average % of Home Report achieved
103.2%
-
Most popular property type
2 bedroom flat
