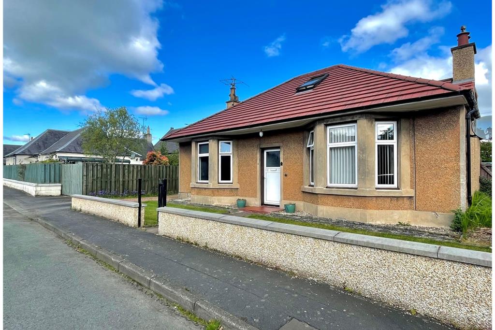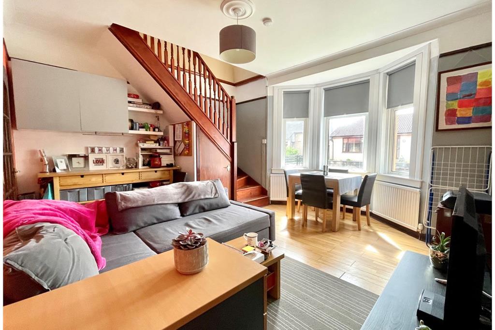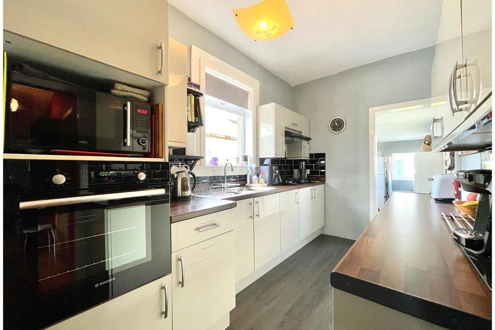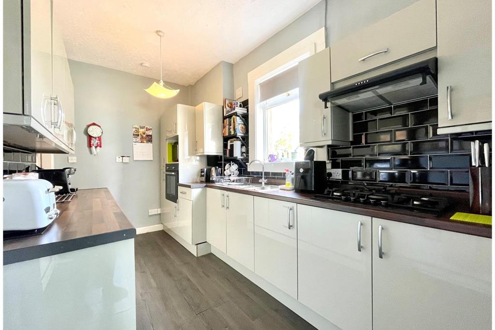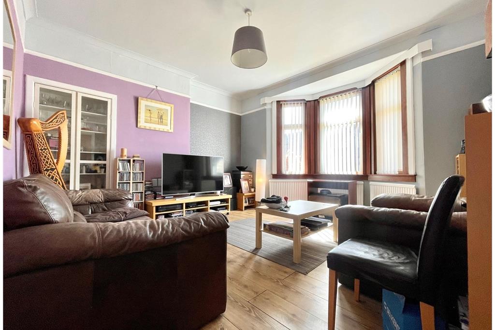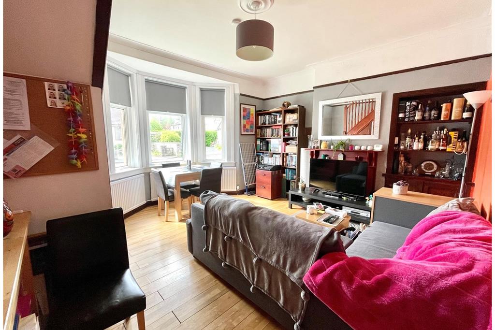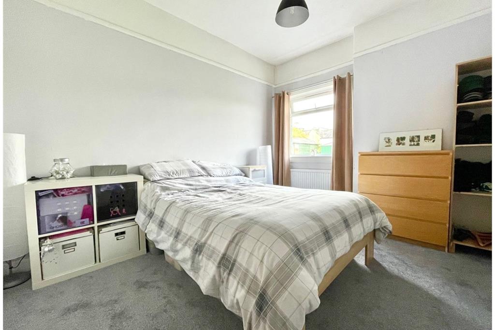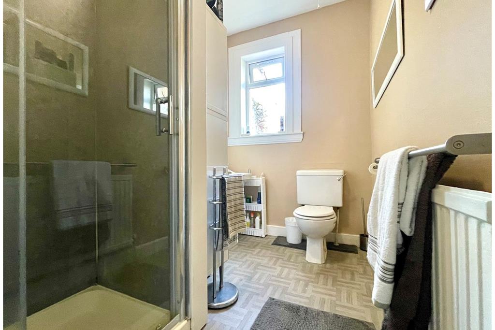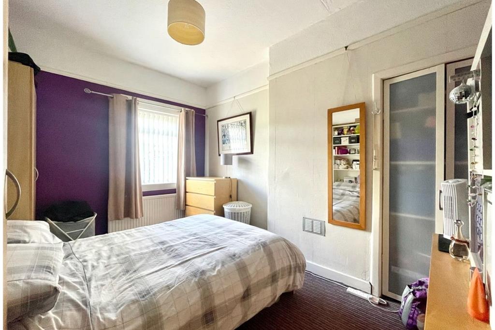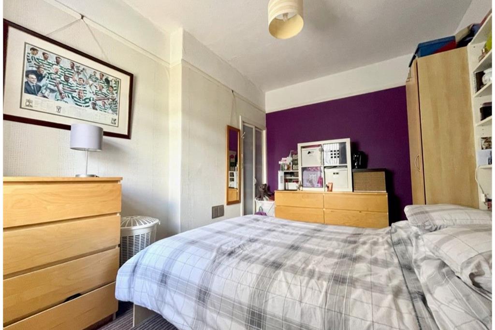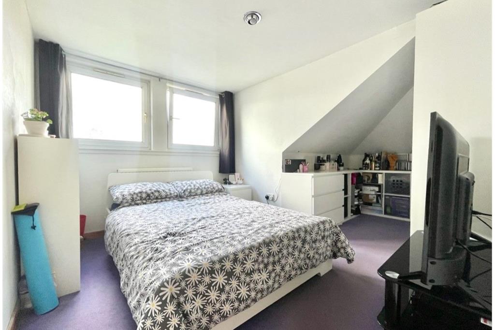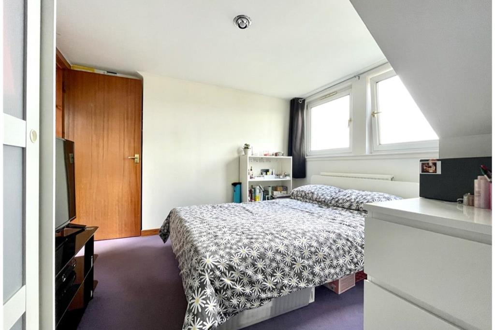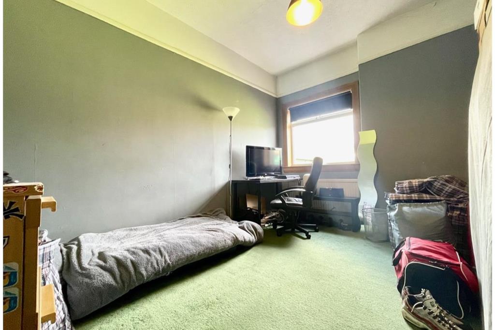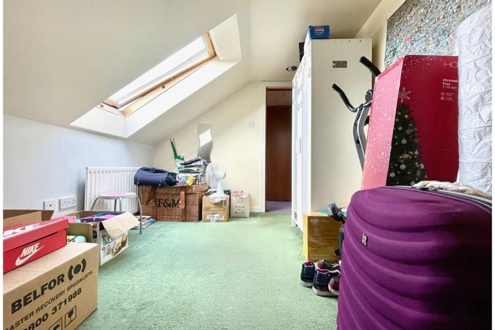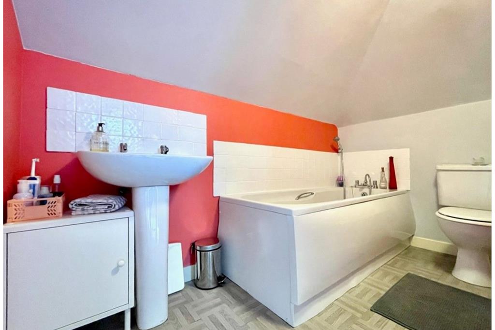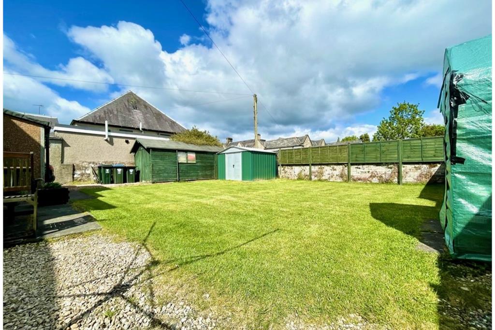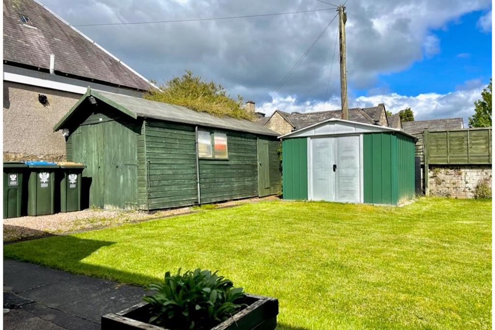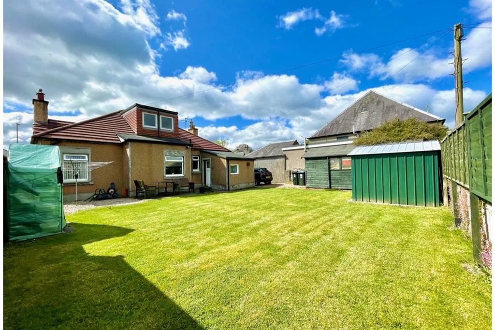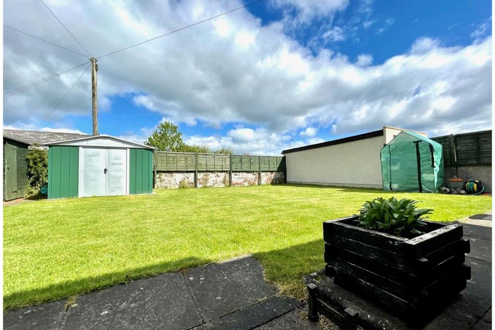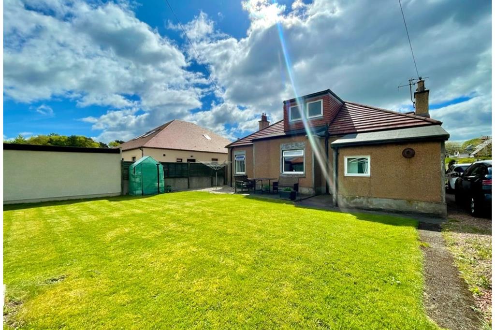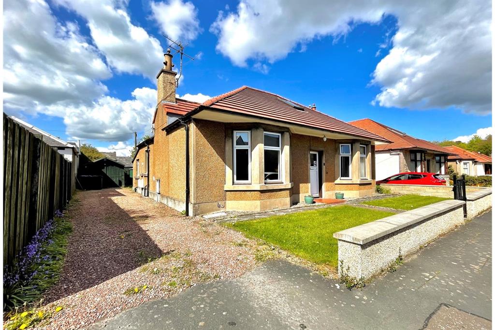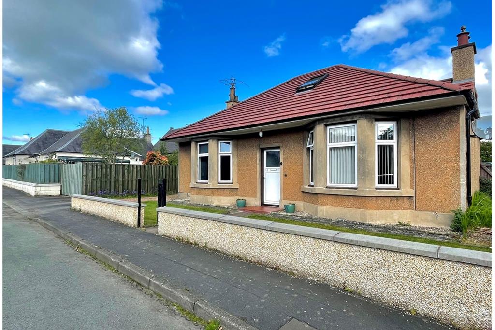4 bed detached bungalow for sale in Kinross

Rarely available and situated in a prime location in the centre of Kinross, this well presented 4 bedroom Traditional Detached Bungalow offers flexible and spacious accommodation which comprises; Entrance Vestibule, Hallway, Sitting Room, Dining Room/Family Room, Kitchen, Utility Room, 2 Downstairs double Bedrooms and downstairs Shower Room. There are two additional double Bedrooms on the upper level with a Family Bathroom. Externally the property further benefits from gardens to the front and rear, large timber workshop/garage and driveway. Viewing is highly recommended and strictly by appointment only.
-
Entrance Vestibule
Entry is from the front into the entrance vestibule. There is a door providing access into the hallway.
-
Hallway
The hallway provides access to the sitting room, family room/dining room, kitchen, 2 double bedrooms and shower room.
-
Sitting Room
A formal reception room with feature bay window to the front.
-
Family Room/Dining Room
A versatile second reception room which could be utilised in a variety of ways. Features of the room are the bay window to the front and staircase to the upper level.
-
Kitchen
A modern kitchen with attractive storage units at base and wall levels with worktops, splashback tiling and stainless steel 1 1/2 bowl sink and drainer. Fitted appliances include oven, gas hob, extractor, fridge and freezer. There is open access into the utility room and a window to the side.
-
Utility Room
The utility room has storage units and worktop, windows to the side and rear and a door to the side into the garden. There is space and plumbing for appliances.
-
Bedroom 2
A downstairs double bedroom with window to the rear.
-
Bedroom 3
A further downstairs double bedroom with window to the rear.
-
Shower Room
The shower room comprises; Shower, wc and pedestal wash hand basin. There is a window to the rear.
-
Upper Level
The attractive timber staircase in the family room/dining room provides access to a small landing on the upper level. There are doors providing access to the master bedroom, bedroom 4 and the family bathroom.
-
Master Bedroom
The master bedroom has two windows to the rear overlooking the garden.
-
Bedroom 4
A fourth double bedroom with Velux window to the front and storage cupboard into the eaves.
-
Family Bathroom
The family bathroom comprises; bath with shower over, wc and pedestal wash hand basin. There is a storage cupboard into the eaves.
-
Garden
The property benefits from gardens to the front and rear. The rear garden is predominantly laid to lawn with patio area, drying area and shed.
-
Timber Garage/Workshop
A timber garage/workshop with double doors to the front, door to the side, two windows to the rear and power and light.
-
Driveway
There is a long driveway to the side of the property which can accommodate 3/4 vehicles.
-
Heating
Gas Central Heating.
Marketed by
-
Andersons LLP - KINROSS
-
01577 652507
-
40 High Street, Kinross, KY13 8AN
-
Property reference: E474898
-
Kinross & West Fife at a glance*
-
Average selling price
£224,575
-
Median time to sell
22 days
-
Average % of Home Report achieved
101.4%
-
Most popular property type
3 bedroom house
