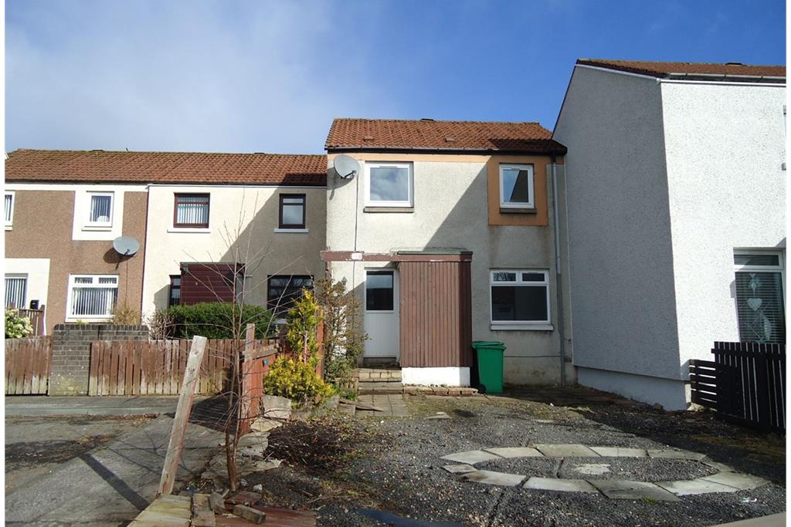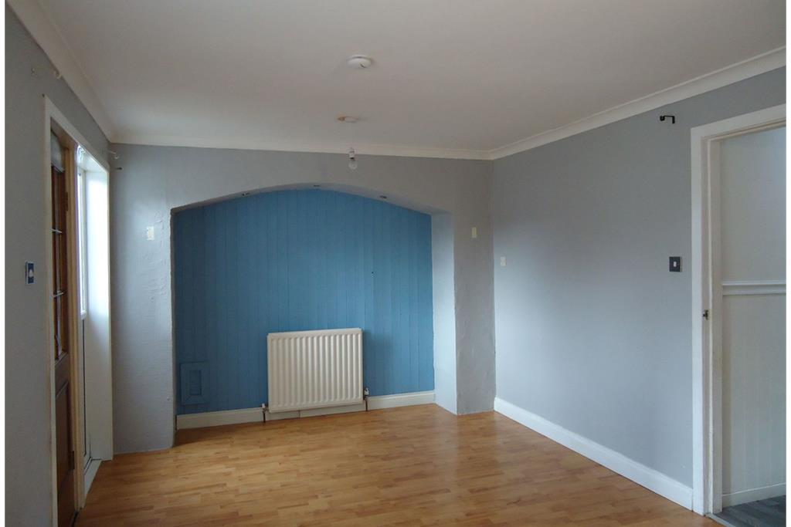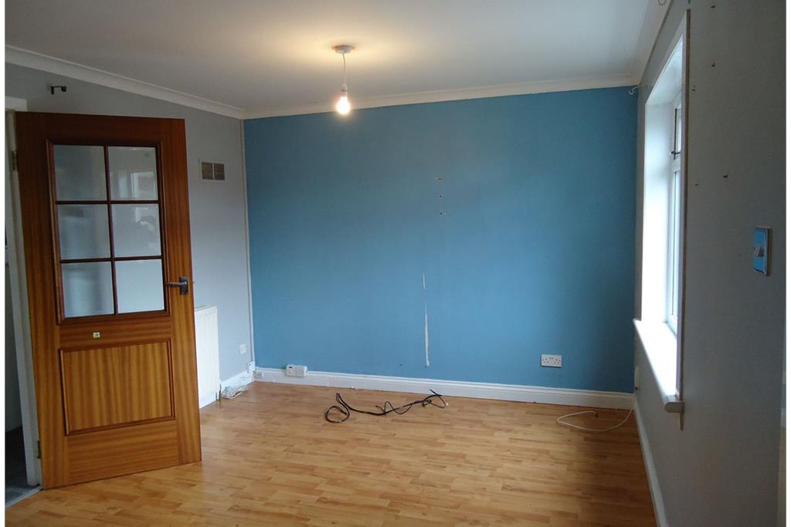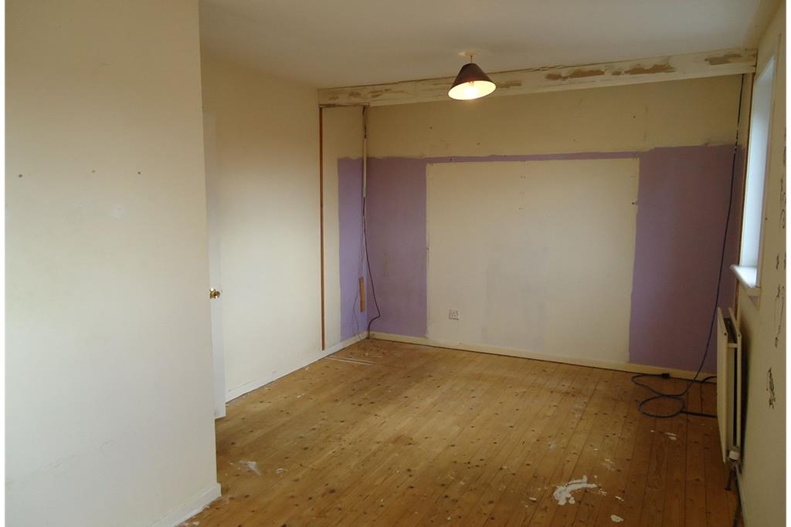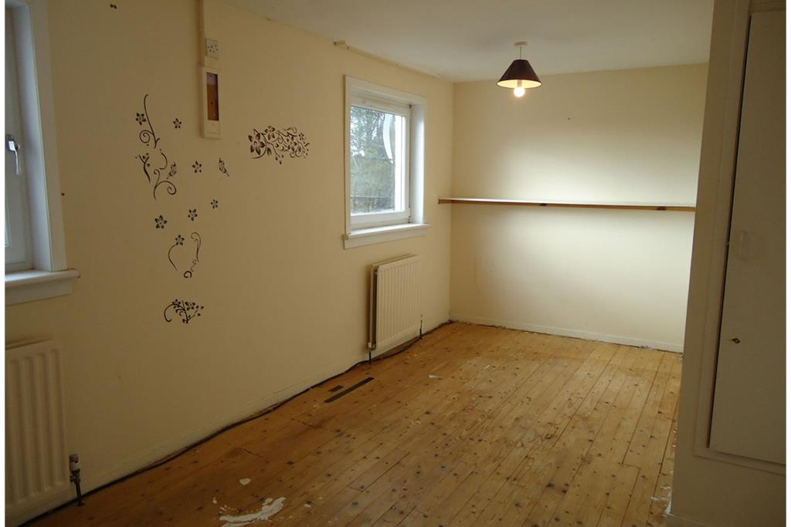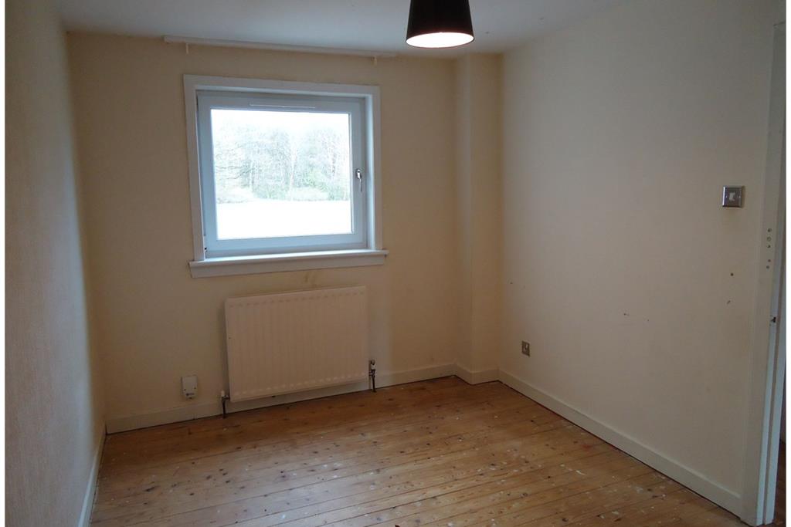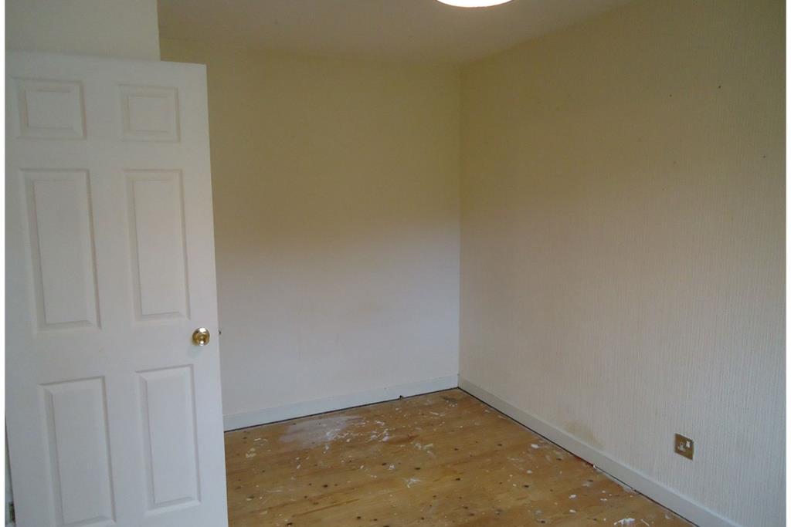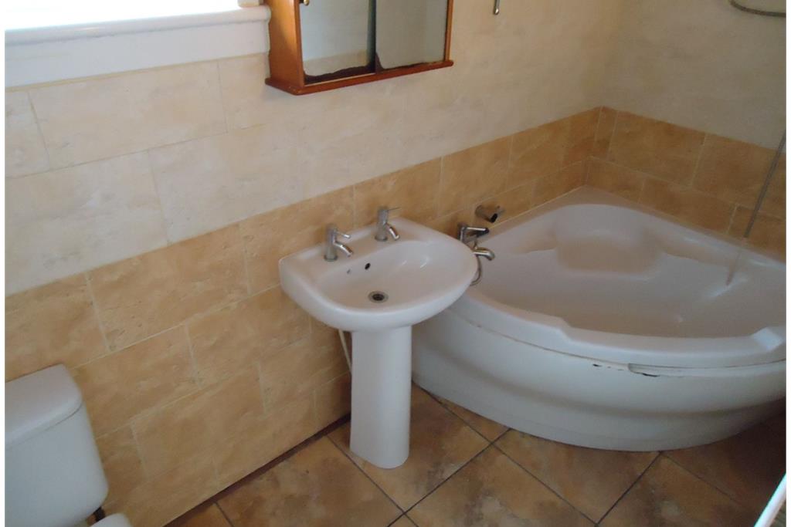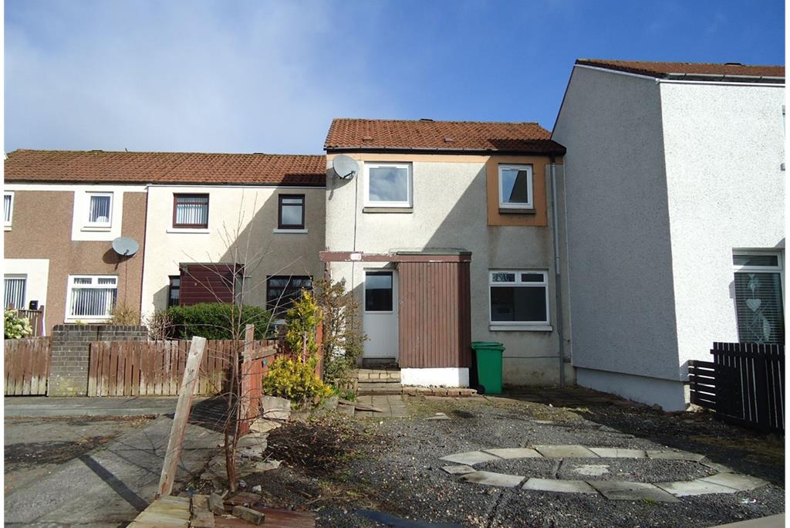2 bed terraced house for sale in Glenrothes
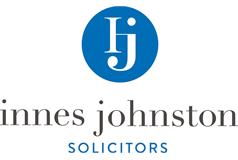
Two bedroom mid terrace dwellinghouse situated in Stenton, Glenrothes close to local amenities. Ideally suited for a first time buyer or property investor. Sold as seen. Early viewings are recommended. Home report and property video link available upon request.
-
Hallway
The property is accessed through a white UPVC door with double glazed insert which in turn gives access to the vestibule. The vestibule has a full length window providing ample natural light. Laminate floor covering and ceiling light point.
-
Lounge
Good sized bright lounge with two large double glazed windows overlooking the front of the property. Laminate floor covering, ceiling light points and two wall mounted radiators. The lounge gives access to inner hallway.
-
Inner Hallway
There is large storage cupboard housing the boiler and provides ample storage. There is also under stair storage. Laminate floor covering, ceiling light points and wall mounted radiator. The inner hallway gives access to the kitchen, stairs leading to the upper landing and rear garden via a white UPVC door with glazed insert.
-
Kitchen
There is a double glazed window overlooking the rear of the property providing ample natural light. Fitted units to both base and wall with work surfaces over and a stainless steel sink with mixer tap. Ample room for white goods. Vinyl floor covering, ceiling strip light and wall mounted radiator.
-
Upper Hallway
The upper hallway gives access to two double bedrooms and bathroom.
-
Bedroom 1
Good sized double bedroom with large double glazed window overlooking the front of the property providing ample natural light. Ceiling light point and wall mounted radiator. There is a cupboard within this room housing the hot water tank.
-
Bedroom 2
Another good sized double bedroom with large double glazed window overlooking the front of the property providing ample natural light. Ceiling light point and wall mounted radiator.
-
Bathroom
The bathroom comprises low flush w.c., wash hand basin and corner bath with shower over. Tiles to flooring, ceiling light point and wall mounted radiator.
-
Outside
Good sized front garden and drive which is completely laid to chips and the rear garden is also a good size and is mostly laid to slabs and bordered by a six foot fence.
Marketed by
-
Innes Johnston LLP - Glenrothes
-
01592 332912
-
14 North Street, Glenrothes, KY7 5NA
-
Property reference: E474400
-
School Catchments For Property*
East Fife at a glance*
-
Average selling price
£251,938
-
Median time to sell
26 days
-
Average % of Home Report achieved
101.1%
-
Most popular property type
3 bedroom house
