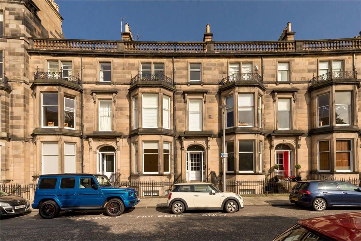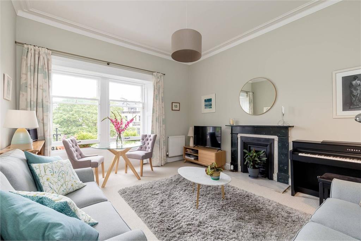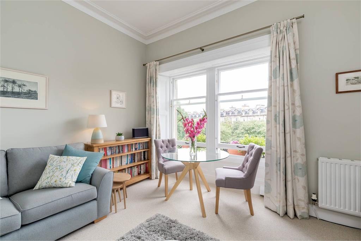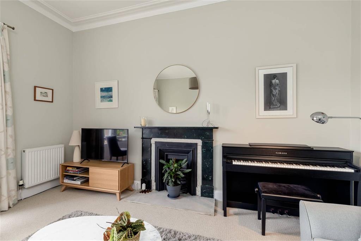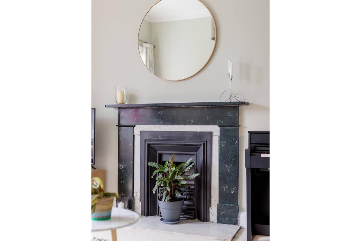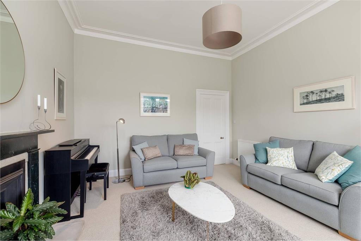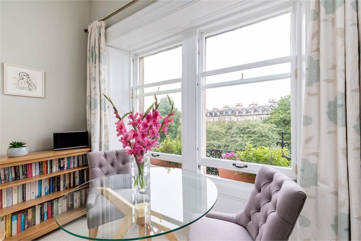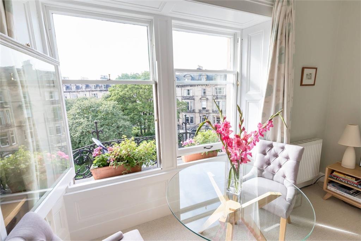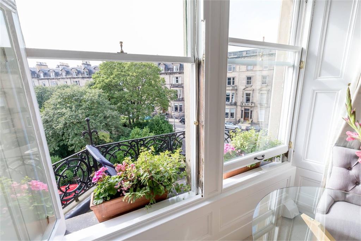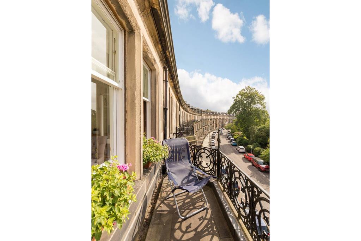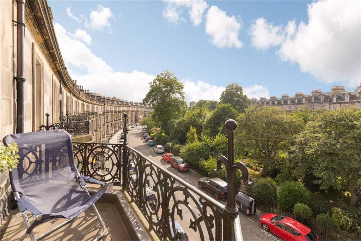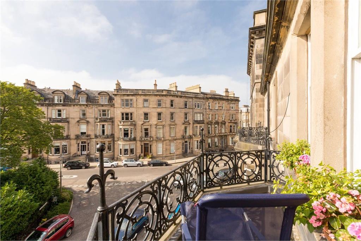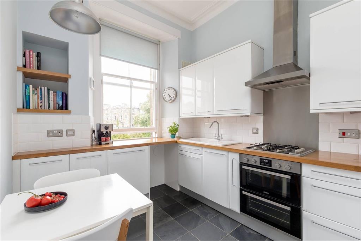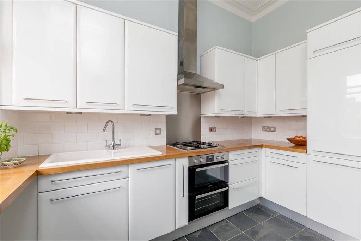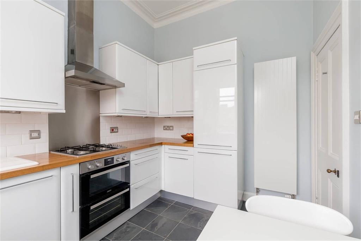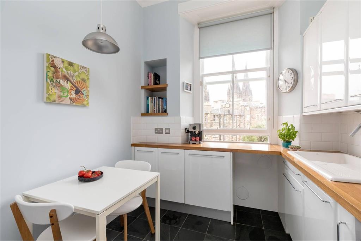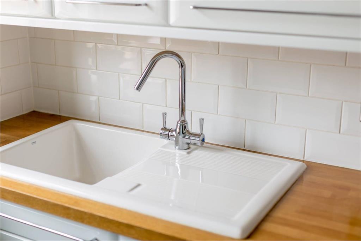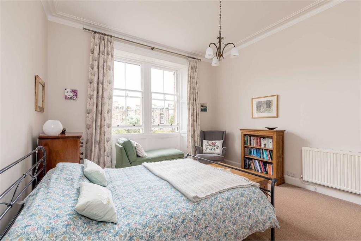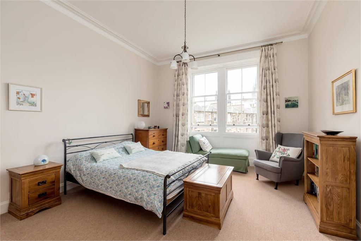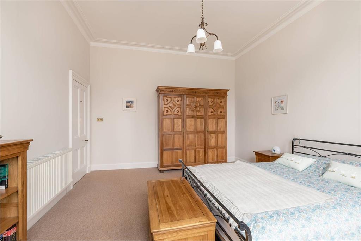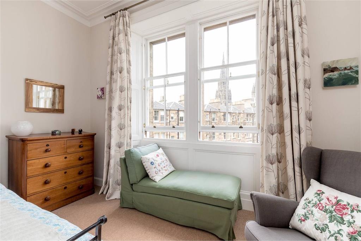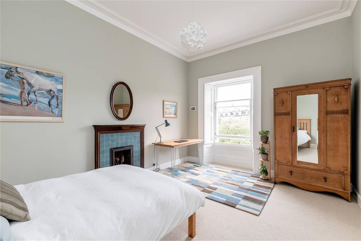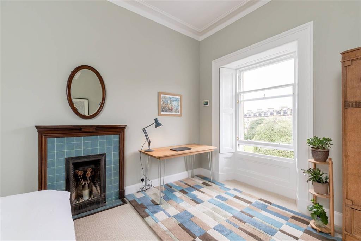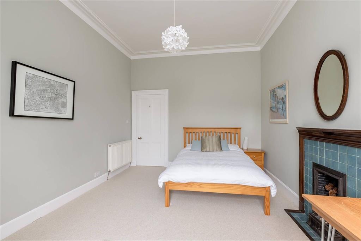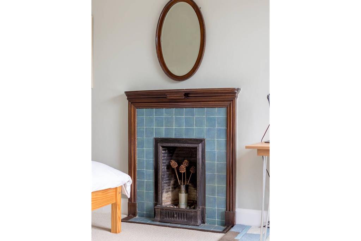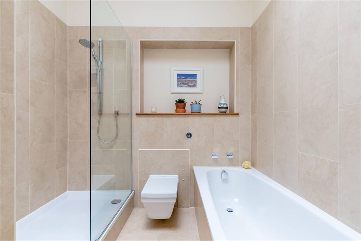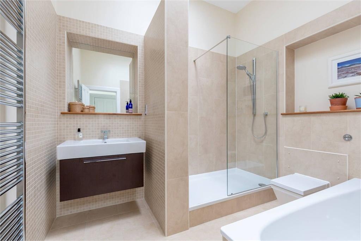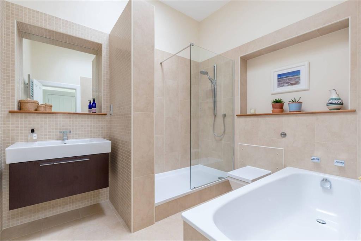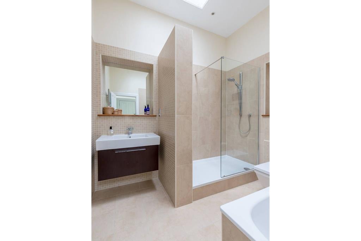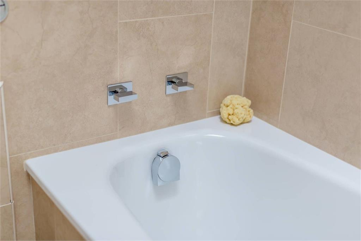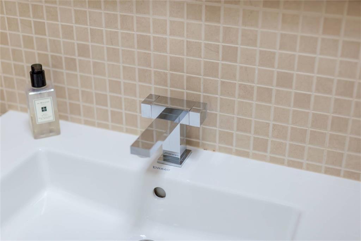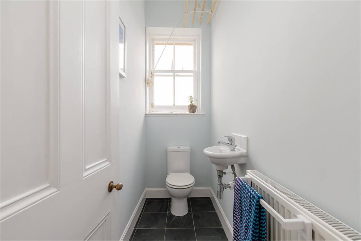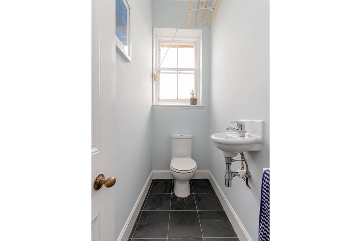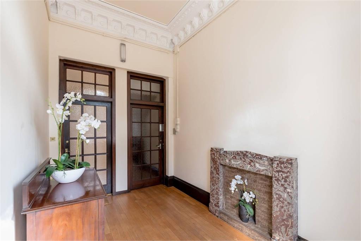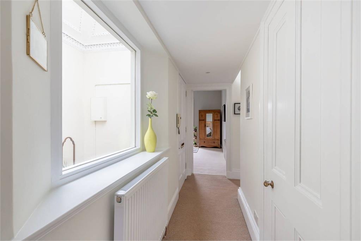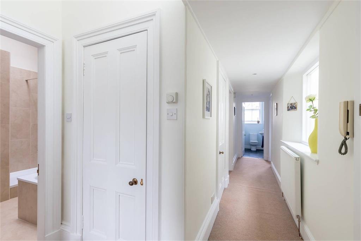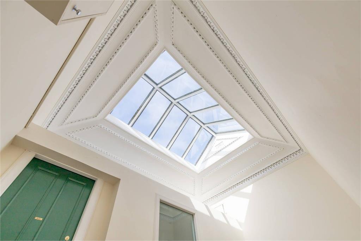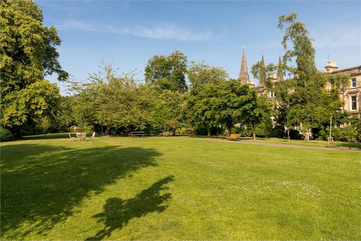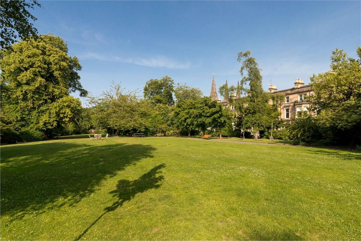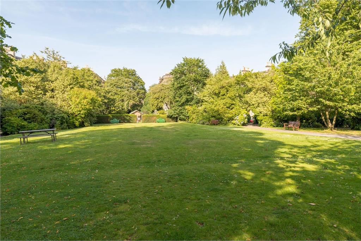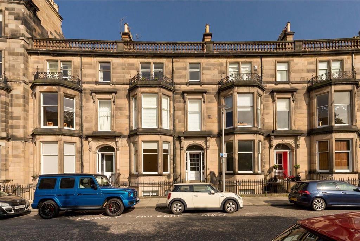2 bed top floor flat for sale in West End
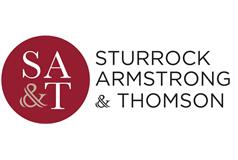

Property highlight: An elegant and well proportioned second floor two bedroom apartment in prime West End location
4, Flat 2 Glencairn Crescent is an elegantly well-proportioned second floor, two bedroom apartment forming part of a handsome Victorian town house conversion with beautiful views to the front over the private residents gardens and to the rear towards St Mary’s Cathedral Spires. This charming property has been tastefully modernised to an exceptionally high standard throughout and every detail has been carefully considered and the execution of which has been carried out with workmanship and materials of the finest quality thus creating a home of great distinction. Many fine period features have been retained including original fireplaces, operational shutters and cornice work. This property is ideal for those seeking a peaceful city centre home with access to beautiful residents’ gardens, whilst also being in close proximity to a broad selection of excellent amenities. The accommodation comprises: Well-maintained shared entrance hall with carpeted staircase, hall with glazed panel allowing natural light to flow through from the skylight in the shared hall, elegant sitting room with leafy aspect over Eglington and Glencairn Crescent Gardens where the balcony catches the evening sun, contemporary modern breakfasting kitchen with base and wall mounted units, gas hob, electric oven and hood, integrated dishwasher, automatic washing machine and fridge-freezer with views towards St Mary’s Cathedral Spires, spacious principal bedroom also with views towards the Spires, second double bedroom with window to front and leafy aspect over the Gardens, separate w.c. cloakroom and large bathroom with bath, wash hand basin, w.c. and walk in shower with tasteful tiling. The property has excellent storage facilities and benefits from having full gas central heating and under floor heating in the bathroom ensuring a comfortable and ambient environment. The private gardens to the front are managed by The Eglinton and Glencairn Gardens Association and can be enjoyed by residents upon payment of an annual membership of £120. Glencairn Crescent commands an excellent central location in the heart of Edinburgh’s West End and is ideally situated for access to an array of stores and shops, fine dining restaurants, as well as being within easy walking distance of George Street and Princes Street. The new City Centre West to East Link cycle route provides safe cycling that links into a further network of cycle paths that extend over much of the city. The West End has access to a plethora of cultural venues including the Scottish National Gallery of Modern Art, The Usher Hall and the Traverse and Lyceum Theatres on Lothian Road. Recreational amenities are well served at Drumsheugh Baths Club on Belford Road, the Edinburgh Sports Club in the adjacent Dean Village and Nuffield Health Club at Fountainpark. There are pleasant walks nearby along the Water of Leith Walkway in one direction towards the Modern Art Gallery and in the other towards Stockbridge, as well as in Princes Street Gardens, Inverleith Park and the Royal Botanic Gardens. Stockbridge affords a further selection of eclectic shops, coffee houses, restaurants, bars and a Waitrose Supermarket. Haymarket Railway Station is within easy walking distance and provides excellent rail links throughout Scotland. There is also a tram stop at Haymarket which has services to Edinburgh Airport, the City Centre, Leith and Newhaven as well as good bus services and road links allowing easy access in and out of the city.
-
Hall
-
Store
1.04 m X 1.55 m / 3'5" X 5'1"
-
Kitchen/Breakfast Room
2.59 m X 3.51 m / 8'6" X 11'6"
-
Sitting Room/Dining Room
4.04 m X 4.67 m / 13'3" X 15'4"
-
Bedroom 1
4.09 m X 5.11 m / 13'5" X 16'9"
-
Bedroom 2
3.56 m X 4.67 m / 11'8" X 15'4"
-
W.C.
-
Bathroom
-
Balcony
Contact agent
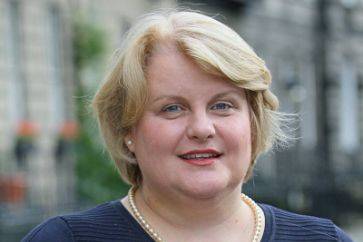
-
Elizabeth Hutton
-
-
Properties sold nearby
School Catchments For Property*
Edinburgh City Centre at a glance*
-
Average selling price
£309,060
-
Median time to sell
51 days
-
Average % of Home Report achieved
99.0%
-
Most popular property type
2 bedroom flat
